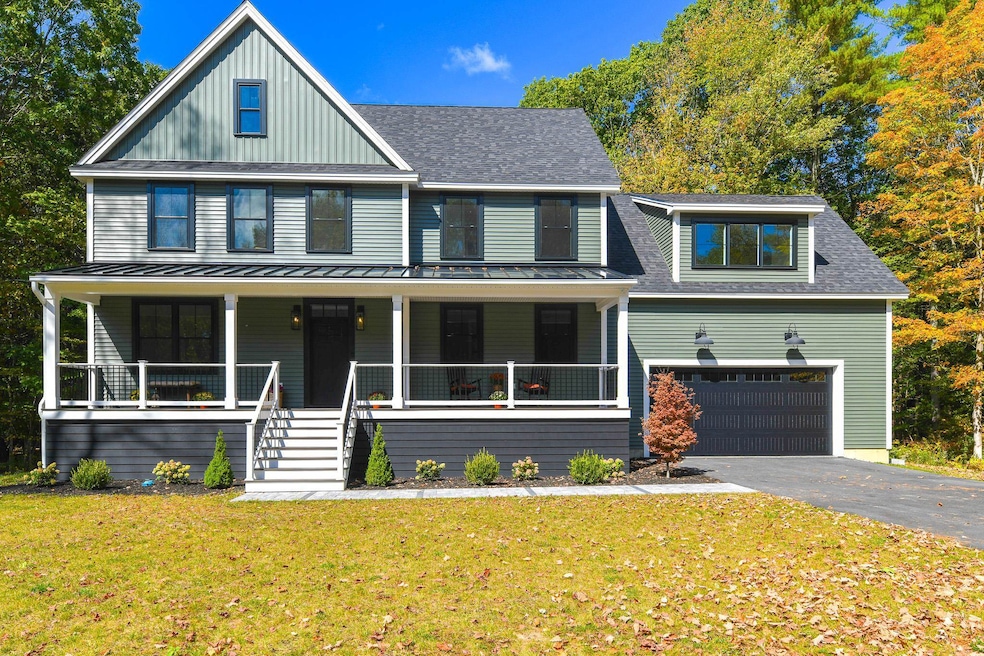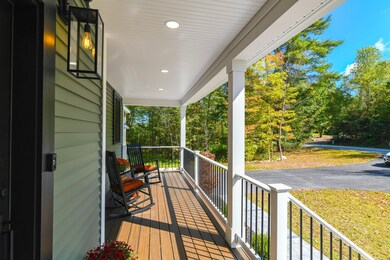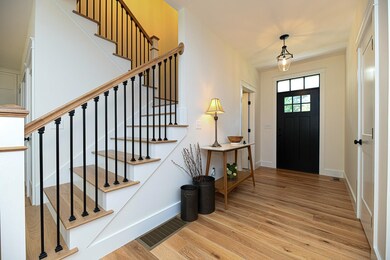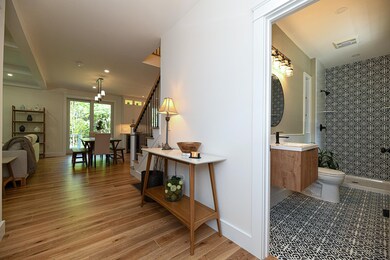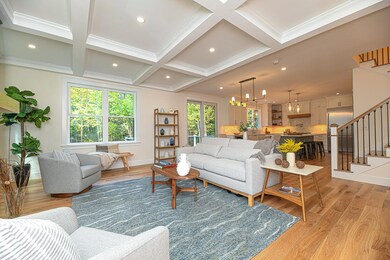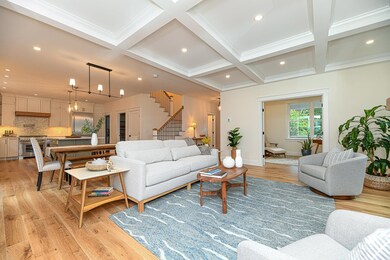
137 Union Rd Stratham, NH 03885
Highlights
- New Construction
- 2.78 Acre Lot
- Indoor airPLUS
- Cooperative Middle School Rated A-
- Craftsman Architecture
- Deck
About This Home
As of October 2024NEW PRICE! FRESH PHOTOS! Discover your dream home in Stratham, an Energy Star HERS-rated newly constructed home on 2.78 acres next to 24 acres of conservation land. This low-maintenance property features no association fees and a striking circular driveway leading to a charming 40-foot farmer's porch and spacious two-car garage. Inside, enjoy exquisite custom finishes, a chef's kitchen with quartz countertops, an 8-foot island, bespoke cabinetry, high-end Thermador appliances, and a pantry with butcher block counters. Elegant European white oak flooring adds sophistication. The open concept living room boasts a cozy gas fireplace, coffered ceilings, and access to a serene 12'x16' deck. A versatile office, first-floor bathroom, and a luxurious primary suite with 2 walk-in closets and a spa-like bathroom enhance the home's appeal. Two more bedrooms share a hall bath, while a family/bonus room is situated above the garage. Located near walking trails, a golf course, and beaches, this home is just a short drive to Portsmouth, ME, and Boston. Photos simply can’t capture the full beauty, this home is a must-see!
Last Agent to Sell the Property
Great Island Realty LLC License #055314 Listed on: 09/04/2024
Home Details
Home Type
- Single Family
Est. Annual Taxes
- $9,500
Year Built
- Built in 2024 | New Construction
Lot Details
- 2.78 Acre Lot
- Southwest Facing Home
- Lot Sloped Up
- Wooded Lot
- Property is zoned RA
Parking
- 2 Car Garage
- Circular Driveway
Home Design
- Craftsman Architecture
- Contemporary Architecture
- Farmhouse Style Home
- Concrete Foundation
- Poured Concrete
- Wood Frame Construction
- Insulated Concrete Forms
- Batts Insulation
- Architectural Shingle Roof
- Metal Roof
- Vinyl Siding
Interior Spaces
- 2-Story Property
- Gas Fireplace
- ENERGY STAR Qualified Windows with Low Emissivity
- ENERGY STAR Qualified Doors
- Combination Kitchen and Dining Room
- Scuttle Attic Hole
- Smart Thermostat
- Laundry on upper level
Kitchen
- Walk-In Pantry
- Stove
- Gas Range
- Range Hood
- Microwave
- ENERGY STAR Qualified Dishwasher
- Wine Cooler
- Kitchen Island
Flooring
- Wood
- Ceramic Tile
Bedrooms and Bathrooms
- 3 Bedrooms
- En-Suite Primary Bedroom
- Walk-In Closet
- Soaking Tub
Unfinished Basement
- Walk-Out Basement
- Basement Fills Entire Space Under The House
Eco-Friendly Details
- Energy Recovery Ventilator
- ENERGY STAR Qualified Equipment for Heating
- ENERGY STAR/CFL/LED Lights
- Indoor airPLUS
Outdoor Features
- Deck
- Covered Patio or Porch
Schools
- Stratham Memorial Elementary School
- Cooperative Middle School
- Exeter High School
Utilities
- Dehumidifier
- Heating System Uses Gas
- Programmable Thermostat
- Underground Utilities
- 200+ Amp Service
- Propane
- Drilled Well
- Septic Tank
- Leach Field
- Internet Available
- Cable TV Available
Listing and Financial Details
- Tax Lot 45
- 21% Total Tax Rate
Ownership History
Purchase Details
Home Financials for this Owner
Home Financials are based on the most recent Mortgage that was taken out on this home.Purchase Details
Home Financials for this Owner
Home Financials are based on the most recent Mortgage that was taken out on this home.Purchase Details
Home Financials for this Owner
Home Financials are based on the most recent Mortgage that was taken out on this home.Purchase Details
Home Financials for this Owner
Home Financials are based on the most recent Mortgage that was taken out on this home.Purchase Details
Similar Homes in Stratham, NH
Home Values in the Area
Average Home Value in this Area
Purchase History
| Date | Type | Sale Price | Title Company |
|---|---|---|---|
| Warranty Deed | $1,337,000 | None Available | |
| Warranty Deed | $1,337,000 | None Available | |
| Warranty Deed | $1,337,000 | None Available | |
| Quit Claim Deed | -- | None Available | |
| Quit Claim Deed | -- | None Available | |
| Quit Claim Deed | -- | None Available | |
| Warranty Deed | $275,000 | None Available | |
| Warranty Deed | $275,000 | None Available | |
| Warranty Deed | $275,000 | None Available | |
| Deed | $170,000 | -- | |
| Deed | $170,000 | -- | |
| Deed | $185,000 | -- | |
| Deed | $185,000 | -- |
Mortgage History
| Date | Status | Loan Amount | Loan Type |
|---|---|---|---|
| Open | $1,069,600 | Purchase Money Mortgage | |
| Closed | $1,069,600 | Purchase Money Mortgage | |
| Previous Owner | $300,000 | Construction | |
| Previous Owner | $173,778 | Purchase Money Mortgage |
Property History
| Date | Event | Price | Change | Sq Ft Price |
|---|---|---|---|---|
| 10/25/2024 10/25/24 | Sold | $1,337,000 | -4.4% | $463 / Sq Ft |
| 09/30/2024 09/30/24 | Pending | -- | -- | -- |
| 09/26/2024 09/26/24 | Price Changed | $1,399,000 | -6.4% | $484 / Sq Ft |
| 09/04/2024 09/04/24 | For Sale | $1,495,000 | +443.6% | $517 / Sq Ft |
| 11/22/2021 11/22/21 | Sold | $275,000 | -8.3% | $239 / Sq Ft |
| 10/27/2021 10/27/21 | Pending | -- | -- | -- |
| 10/21/2021 10/21/21 | For Sale | $299,900 | -- | $260 / Sq Ft |
Tax History Compared to Growth
Tax History
| Year | Tax Paid | Tax Assessment Tax Assessment Total Assessment is a certain percentage of the fair market value that is determined by local assessors to be the total taxable value of land and additions on the property. | Land | Improvement |
|---|---|---|---|---|
| 2024 | $9,500 | $724,100 | $357,800 | $366,300 |
| 2023 | $3,845 | $183,900 | $183,900 | $0 |
| 2022 | $4,509 | $241,000 | $183,900 | $57,100 |
| 2021 | $4,465 | $241,100 | $183,900 | $57,200 |
| 2020 | $4,569 | $241,100 | $183,900 | $57,200 |
| 2019 | $4,494 | $241,200 | $184,000 | $57,200 |
| 2018 | $4,051 | $192,900 | $139,000 | $53,900 |
| 2017 | $3,877 | $191,000 | $139,000 | $52,000 |
| 2016 | $3,896 | $191,000 | $139,000 | $52,000 |
| 2015 | $3,801 | $191,000 | $139,000 | $52,000 |
| 2014 | $3,803 | $191,000 | $139,000 | $52,000 |
| 2013 | $3,796 | $193,200 | $139,000 | $54,200 |
Agents Affiliated with this Home
-
Wendy Halsey

Seller's Agent in 2024
Wendy Halsey
Great Island Realty LLC
(603) 986-8178
2 in this area
13 Total Sales
-
Kathy Corson

Buyer's Agent in 2024
Kathy Corson
Duston Leddy Real Estate
(603) 686-9600
4 in this area
51 Total Sales
-
Bridget Hayward

Seller's Agent in 2021
Bridget Hayward
The Gove Group Real Estate, LLC
(603) 834-4031
17 in this area
47 Total Sales
Map
Source: PrimeMLS
MLS Number: 5012516
APN: STRH-000015-000045
- 8 Balmoral Dr Unit 8
- 60 Alderwood Dr
- Unit 33 Summerwind Place Unit 33
- Unit 26 Summerwind Place Unit 26
- 29 Coastal Way
- 44 High St
- 155 Tuttle Ln
- 00 Lovell Rd
- 914 Portsmouth Ave
- 27 High St
- 13 Dearborn Rd
- 21 Lovell Rd
- 2 Bayside Rd Unit C
- 64 Boxwood Path Unit 64
- 126 Bayside Rd
- 4 Winnicut Rd
- 21 Lovering Rd
- 603 Portsmouth Ave Unit 203
- 603 Portsmouth Ave Unit 202
- 1 Point of Rocks Terrace
