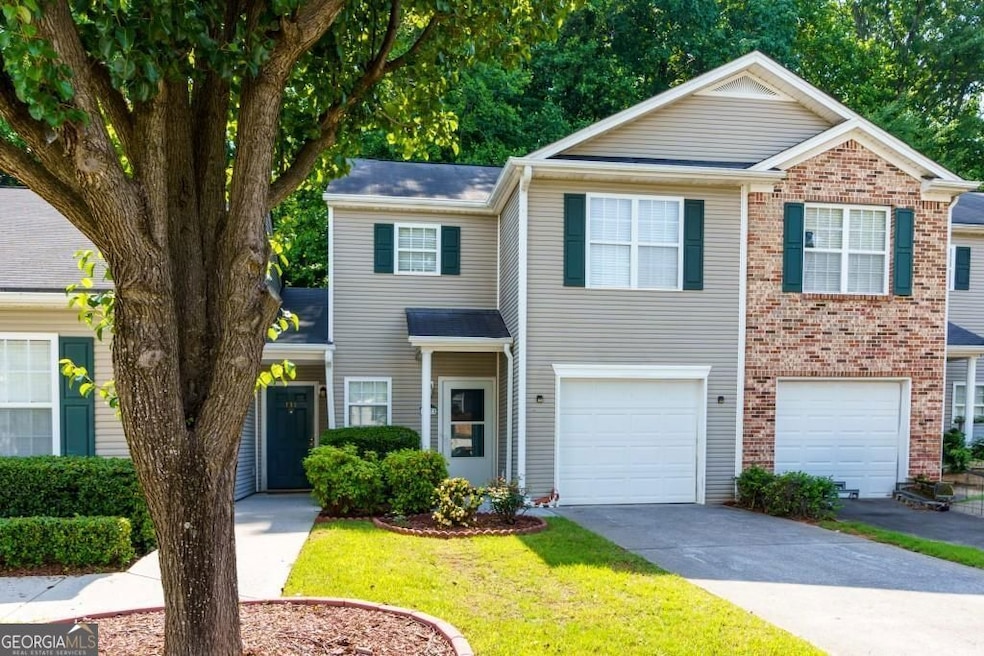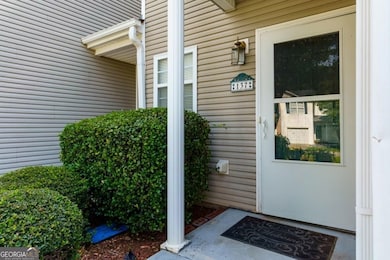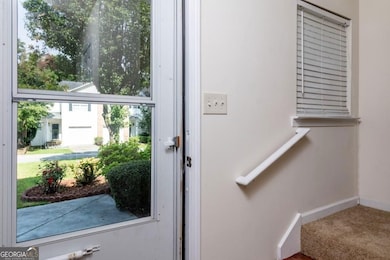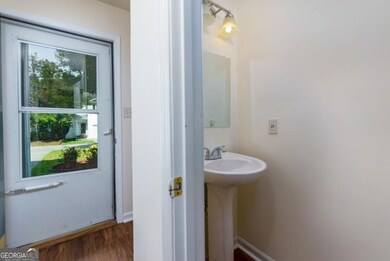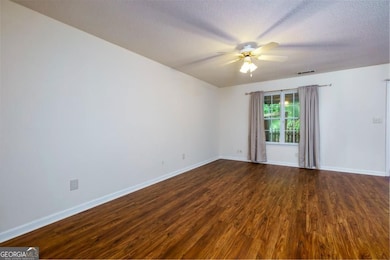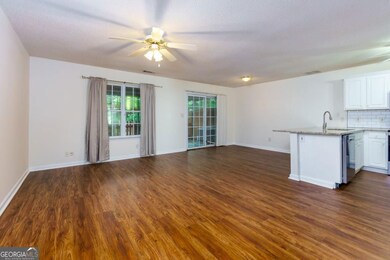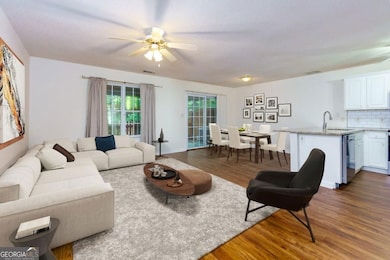Estimated payment $1,696/month
Highlights
- No Units Above
- Solid Surface Countertops
- Stainless Steel Appliances
- Partially Wooded Lot
- Breakfast Area or Nook
- Walk-In Closet
About This Home
Welcome to 137 Venture Path in the Westwind Townhomes Community! This fully renovated 3-bedroom, 2.5-bathroom townhome is a true gem. Step inside to find fresh paint and new luxury vinyl plank flooring throughout, creating a modern and inviting atmosphere. The updated kitchen with granite countertops, new backsplash, and stainless steel appliances adds a touch of elegance. The recently renovated bathrooms, with new vanities, are very spacious and sleek. The open living area is perfect for entertaining guests or relaxing with family. Outside, you'll find a covered back patio overlooking a fully fenced backyard, landscaped with beautiful views. 1-car garage, with a level driveway for additional parking. Brand new HVAC system installed. Situated in the heart of Hiram, this home offers close proximity to a variety of shopping, dining, and entertainment options, highways, and schools, making it a convenient and desirable place to call home.
Listing Agent
Hester Group, REALTORS Brokerage Phone: License #388565 Listed on: 08/08/2025
Townhouse Details
Home Type
- Townhome
Est. Annual Taxes
- $2,360
Year Built
- Built in 2001
Lot Details
- 2,614 Sq Ft Lot
- No Units Above
- No Units Located Below
- Two or More Common Walls
- Privacy Fence
- Back Yard Fenced
- Partially Wooded Lot
- Grass Covered Lot
HOA Fees
- $220 Monthly HOA Fees
Home Design
- Slab Foundation
- Composition Roof
- Vinyl Siding
Interior Spaces
- 1,380 Sq Ft Home
- 2-Story Property
- Entrance Foyer
- Combination Dining and Living Room
- Pull Down Stairs to Attic
Kitchen
- Breakfast Area or Nook
- Breakfast Bar
- Oven or Range
- Microwave
- Dishwasher
- Stainless Steel Appliances
- Solid Surface Countertops
Flooring
- Carpet
- Vinyl
Bedrooms and Bathrooms
- 3 Bedrooms
- Walk-In Closet
Laundry
- Laundry in Hall
- Laundry on upper level
Home Security
Parking
- 1 Car Garage
- Garage Door Opener
Outdoor Features
- Patio
Location
- Property is near schools
- Property is near shops
Schools
- Hiram Elementary School
- P.B. Ritch Middle School
- Hiram High School
Utilities
- Central Air
- Heat Pump System
- Underground Utilities
- 220 Volts
- Electric Water Heater
- High Speed Internet
- Phone Available
- Cable TV Available
Community Details
Overview
- $500 Initiation Fee
- Association fees include ground maintenance, pest control, trash, water
- Westwind Townhomes Subdivision
Security
- Fire and Smoke Detector
Map
Home Values in the Area
Average Home Value in this Area
Tax History
| Year | Tax Paid | Tax Assessment Tax Assessment Total Assessment is a certain percentage of the fair market value that is determined by local assessors to be the total taxable value of land and additions on the property. | Land | Improvement |
|---|---|---|---|---|
| 2024 | $2,260 | $90,840 | $12,000 | $78,840 |
| 2023 | $2,423 | $92,948 | $12,000 | $80,948 |
| 2022 | $1,740 | $78,008 | $12,000 | $66,008 |
| 2021 | $1,333 | $57,028 | $6,000 | $51,028 |
| 2020 | $1,288 | $54,488 | $6,000 | $48,488 |
| 2019 | $1,237 | $52,176 | $6,000 | $46,176 |
| 2018 | $862 | $39,780 | $4,000 | $35,780 |
| 2017 | $971 | $33,648 | $4,000 | $29,648 |
| 2016 | $913 | $32,048 | $4,000 | $28,048 |
| 2015 | $939 | $32,356 | $4,000 | $28,356 |
| 2014 | $610 | $21,184 | $4,000 | $17,184 |
| 2013 | -- | $16,400 | $4,000 | $12,400 |
Property History
| Date | Event | Price | List to Sale | Price per Sq Ft |
|---|---|---|---|---|
| 09/11/2025 09/11/25 | Price Changed | $243,000 | -6.0% | $176 / Sq Ft |
| 08/08/2025 08/08/25 | For Sale | $258,500 | 0.0% | $187 / Sq Ft |
| 08/08/2025 08/08/25 | For Sale | $258,500 | -- | $187 / Sq Ft |
Purchase History
| Date | Type | Sale Price | Title Company |
|---|---|---|---|
| Deed | $54,000 | -- | |
| Deed | -- | -- | |
| Foreclosure Deed | $114,102 | -- | |
| Deed | $108,800 | -- | |
| Deed | $91,900 | -- |
Mortgage History
| Date | Status | Loan Amount | Loan Type |
|---|---|---|---|
| Open | $60,439 | FHA | |
| Previous Owner | $107,031 | FHA | |
| Previous Owner | $61,900 | New Conventional |
Source: Georgia MLS
MLS Number: 10580561
APN: 146.3.4.052.0000
- 78 Denver Ave
- 546 Hardy Way
- 268 Hardy Way
- 341 Rosemont Ct
- 5 Rosemont Ct
- 219 Highland Falls Dr
- 59 Greystone Ridge
- 324 Greystone Pkwy
- 240 Greystone Cir
- 474 Highland Falls Dr
- 466 Hill Crest Cir
- 287 Highland Falls Blvd
- 539 Hill Crest Cir
- 420 Stone Ridge Cir
- 280 Hill Crest Cir
- 137 Baywood Crossing
- 161 Crescent Woode Way
- 141 Crescent Woode Way
- 48 Crescent Chase
- 256 Powder Springs St Unit A
