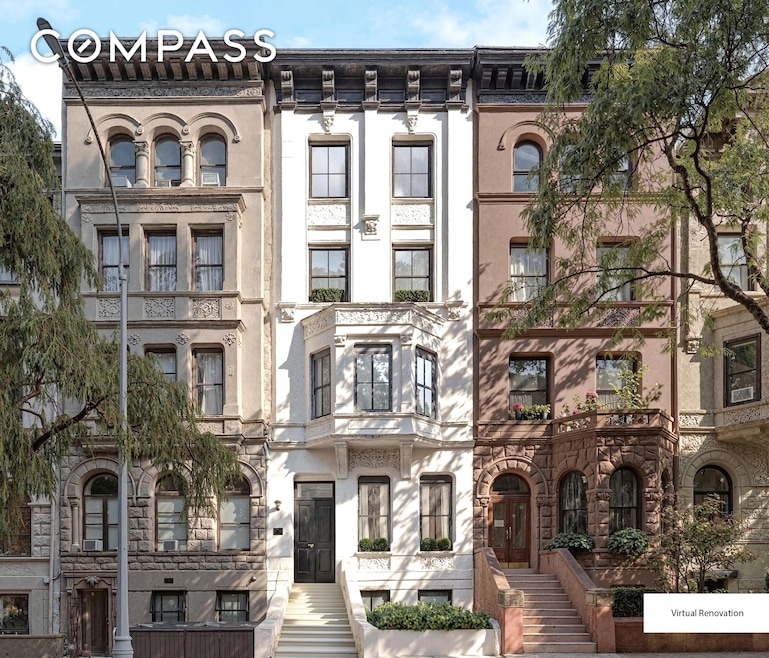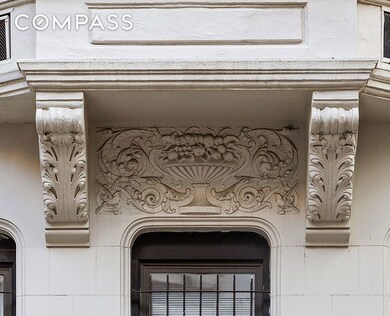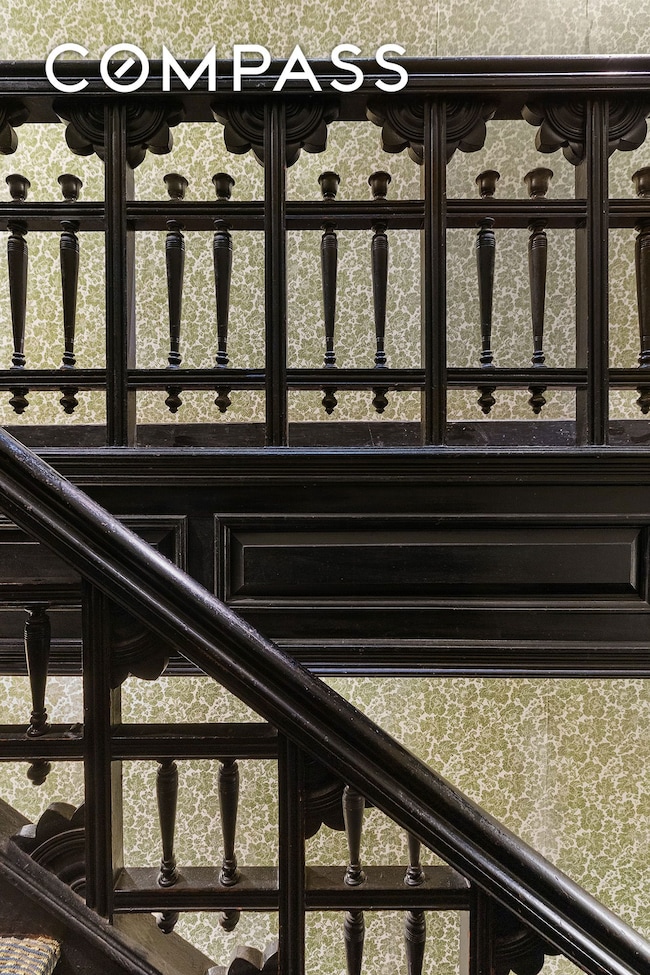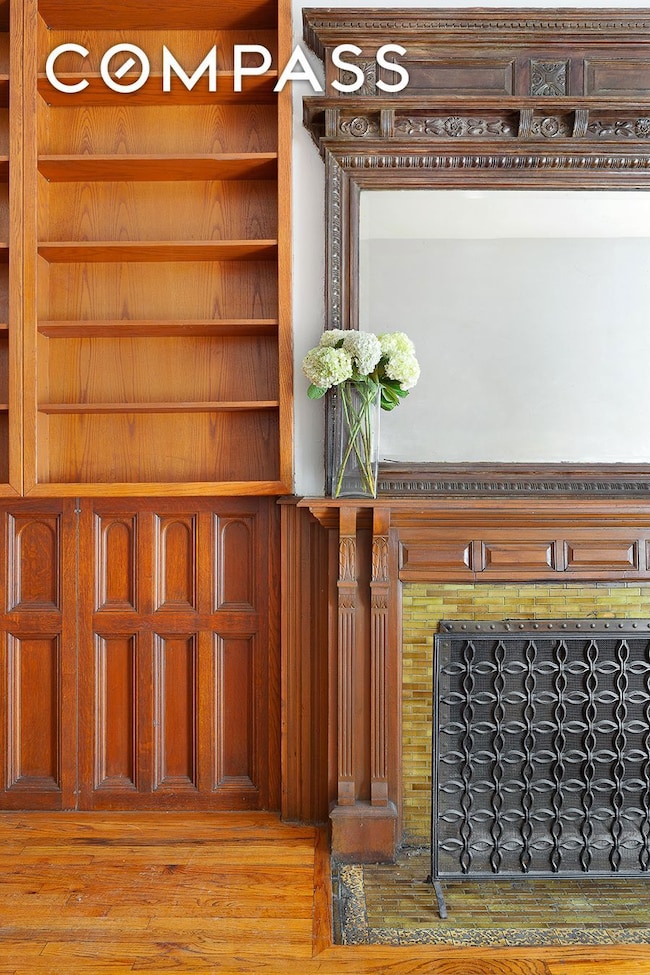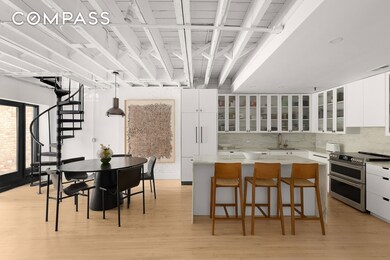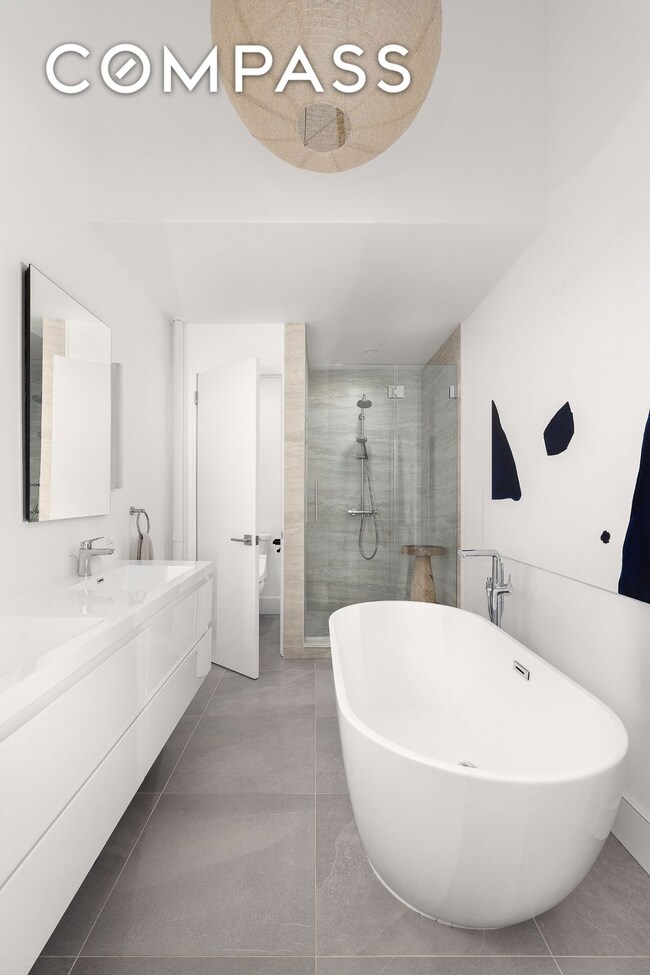137 W 80th St New York, NY 10024
Upper West Side NeighborhoodEstimated payment $40,571/month
Highlights
- Wood Flooring
- 5-minute walk to 79 Street (1,2 Line)
- Terrace
- P.S. 9 Sarah Anderson Rated A
- High Ceiling
- 2-minute walk to Theodore Roosevelt Park
About This Home
Offered fully vacant immediately. Welcome to 137 West 80th Street... A Historic 21-Foot-Wide Gem in the Heart of the Upper West Side: Nestled in the heart of the Upper West Side on a tree-lined museum block, this 21-foot-wide, five-story, plus full-basement townhouse is a shining example of Renaissance Revival and Romanesque Revival-style architecture. Located within the prestigious Central Park West Historic District, this home is a rare gem that offers versatility, timeless grandeur, and an opportunity to recreate a masterpiece. Built in 1892, this one-time personal residence reflects an era when architectural craftsmanship and attention to detail were paramount. Its façade, adorned with intricate stonework and decorative elements, is a testament to all the best of the Gilded Age. As you step in, you are met with an original preserved central stair that anchors the grand proportions and stunning original details of the home. Formerly configured as a nine-unit apartment building, the property is now fully vacant and partially renovated, offering endless possibilities for transformation. The garden and parlor levels have been reimagined as a four-bedroom, three-and-a-half-bath duplex with direct backyard access, which could be an owner’s duplex. The custom kitchen showcases hand-cut Danby marble, Fisher & Paykel and Bosch appliances, and bespoke cabinetry. All bathrooms were gut-renovated with new plumbing, designer fixtures, and marble and tile finishes. The six upper-floor one-bedroom apartments (third through fifth floors) remain intact with loads of original charm, fireplace mantels, woodwork, moldings, wainscoting, and each refreshed with new paint and refinished floors, offering a clean slate for future customization. Now fully vacant, the home presents a rare opportunity to complete the conversion to a grand single-family residence or reimagine the layout entirely. With conceptual plans already envisioned for a dramatic reinvention that could transfer with the property, this residence offers an extraordinary opportunity to be transformed into a true single-family home. Imagine 6 or 7 levels of refined living connected by a private elevator, complete with multiple entertaining spaces, a gym with sauna, and a glass-enclosed rooftop with dual terraces for outdoor lounging and dining. Thoughtful design elements like a playroom, wine cellar, and multiple dressing rooms elevate the everyday, while the reimagined garden and seamless indoor-outdoor flow create a rare and luxurious lifestyle in the heart of the city. Situated on one of the most sought-after museum blocks in Manhattan, this townhouse is the embodiment of the Upper West Side landscape. This vibrant and desirable neighborhood features world-class restaurants and cafés, cultural institutions, and Central Park just a stone's throw away. Priced to sell, with willing, ready, and able sellers, do not miss your chance to own a piece of history and be the steward who shepherds the home into its next life!
Property Details
Home Type
- Multi-Family
Est. Annual Taxes
- $123,540
Year Built
- Built in 1900
Lot Details
- Lot Dimensions are 21.000000x102.170000
Home Design
- Entry on the 1st floor
Interior Spaces
- 6,425 Sq Ft Home
- Crown Molding
- High Ceiling
- Decorative Fireplace
- Entrance Foyer
- Wood Flooring
- Gas Cooktop
Bedrooms and Bathrooms
- 10 Bedrooms
- 9 Full Bathrooms
Laundry
- Dryer
- Washer
Outdoor Features
- Balcony
- Terrace
Utilities
- No Cooling
- No Heating
Community Details
- 9 Units
- Upper West Side Subdivision
- 5-Story Property
Listing and Financial Details
- Legal Lot and Block 20 / 01211
Map
Home Values in the Area
Average Home Value in this Area
Tax History
| Year | Tax Paid | Tax Assessment Tax Assessment Total Assessment is a certain percentage of the fair market value that is determined by local assessors to be the total taxable value of land and additions on the property. | Land | Improvement |
|---|---|---|---|---|
| 2025 | $114,678 | $988,287 | $178,914 | $809,373 |
| 2024 | $114,678 | $917,277 | $396,900 | $727,148 |
| 2023 | $108,774 | $886,718 | $220,554 | $666,164 |
| 2022 | $98,347 | $1,835,100 | $396,900 | $1,438,200 |
| 2021 | $93,256 | $1,782,900 | $396,900 | $1,386,000 |
| 2020 | $93,125 | $1,872,900 | $396,900 | $1,476,000 |
| 2019 | $86,332 | $1,915,380 | $396,900 | $1,518,480 |
| 2018 | $86,755 | $682,091 | $169,609 | $512,482 |
| 2017 | $80,329 | $631,567 | $177,571 | $453,996 |
| 2016 | $75,390 | $584,785 | $181,230 | $403,555 |
| 2015 | $32,650 | $584,785 | $197,617 | $387,168 |
| 2014 | $32,650 | $542,768 | $220,102 | $322,666 |
Property History
| Date | Event | Price | List to Sale | Price per Sq Ft | Prior Sale |
|---|---|---|---|---|---|
| 11/07/2025 11/07/25 | Pending | -- | -- | -- | |
| 10/13/2025 10/13/25 | Price Changed | $5,750,000 | -11.5% | $895 / Sq Ft | |
| 09/05/2025 09/05/25 | For Sale | $6,495,000 | +30.5% | $1,011 / Sq Ft | |
| 06/24/2024 06/24/24 | Sold | $4,976,000 | -0.5% | $774 / Sq Ft | View Prior Sale |
| 01/18/2024 01/18/24 | Pending | -- | -- | -- | |
| 11/28/2023 11/28/23 | Price Changed | $5,000,000 | -16.6% | $778 / Sq Ft | |
| 10/26/2023 10/26/23 | For Sale | $5,995,000 | -- | $933 / Sq Ft |
Purchase History
| Date | Type | Sale Price | Title Company |
|---|---|---|---|
| Deed | $4,976,000 | -- |
Source: Real Estate Board of New York (REBNY)
MLS Number: RLS20039519
APN: 1211-0020
- 102 W 80th St Unit 62
- 102 W 80th St Unit 48
- 100 W 80th St Unit 6B
- 101 W 80th St Unit 7 D
- 101 W 80th St Unit 4A
- 123 W 80th St Unit 2-F
- 122 W 80th St Unit 3F
- 127 W 79th St Unit 10G
- 127 W 79th St Unit 6C
- 127 W 79th St Unit 15K
- 127 W 79th St Unit 9C
- 110 W 81st St
- 130 W 80th St Unit 5R
- 130 W 80th St Unit 4
- 118 W 81st St Unit G
- 135 W 79th St Unit 1D
- 135 W 79th St Unit 9A/10A
- 132 W 80th St Unit 4R
- 134 W 80th St Unit PARLOR
- 145 W 79th St Unit 9D
