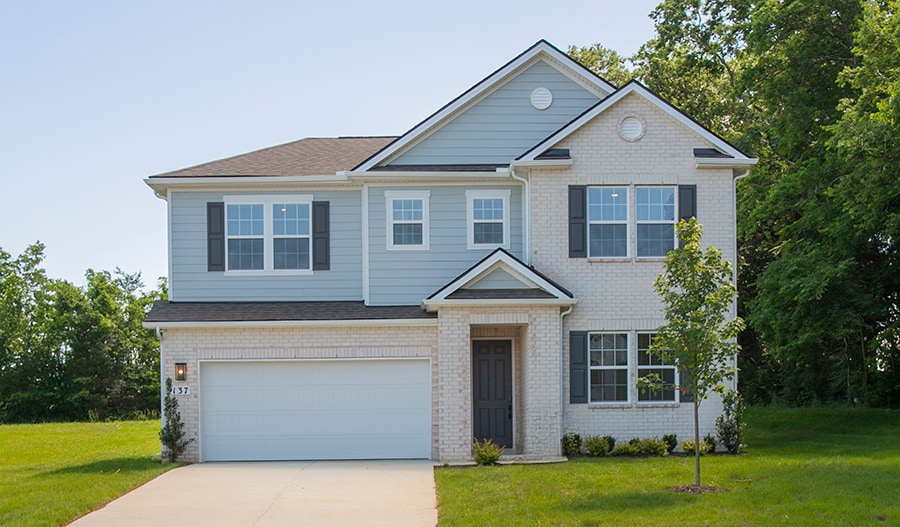
NEW CONSTRUCTION
$20K PRICE DROP
AVAILABLE NOV 2025
Estimated payment $4,013/month
Total Views
4,148
5
Beds
3
Baths
2,800
Sq Ft
$229
Price per Sq Ft
Highlights
- Fitness Center
- New Construction
- Mud Room
- Rutland Elementary School Rated A
- Clubhouse
- No HOA
About This Home
Discover this handsome Denali home. Included features: an inviting covered entry; a versatile flex room; a gourmet kitchen offering a double oven, a center island and a walk-in pantry; an open dining area; a spacious great room; a lavish primary suite showcasing a generous walk-in closet and a deluxe bath with double sinks; a laundry and a mudroom. This could be your dream home!
Builder Incentives
adjustable-rate FHA financing!
See this week's hot homes!
Download our FREE guide & stay on the path to healthy credit.
Sales Office
Hours
| Monday |
10:00 AM - 5:00 PM
|
| Tuesday |
10:00 AM - 5:00 PM
|
| Wednesday |
1:00 PM - 5:00 PM
|
| Thursday |
10:00 AM - 5:00 PM
|
| Friday |
10:00 AM - 5:00 PM
|
| Saturday |
10:00 AM - 5:00 PM
|
| Sunday |
12:00 PM - 5:00 PM
|
Office Address
107 W Cassa Way
Mount Juliet, TN 37122
Driving Directions
Home Details
Home Type
- Single Family
Parking
- 2 Car Garage
Home Design
- New Construction
Interior Spaces
- 2-Story Property
- Mud Room
- Laundry Room
Kitchen
- Walk-In Pantry
- Double Oven
Bedrooms and Bathrooms
- 5 Bedrooms
- 3 Full Bathrooms
Community Details
Recreation
- Fitness Center
- Community Pool
- Park
- Dog Park
- Trails
Additional Features
- No Home Owners Association
- Clubhouse
Map
Other Move In Ready Homes in Catelonia
About the Builder
Welcome to Richmond American! They're glad customers are here. If customers are shopping for a new construction home, they owe it to themself to research their options and find their best fit. They'd like to tell customers a little more about their companies, so you can feel good about choosing Richmond American as their builder. They would be honored to guide customers on their journey to homeownership, as they have for homebuyers across the country since 1977.
A customer's home is one of the most important purchases they will make in their lifetime. Before customers select a new homebuilder, they may want to learn more about the company and their history. For more than four decades, they've been making the American Dream a reality from coast to coast. They're excited to share their story with their customers.
Nearby Homes
- Catelonia
- 0 S Mount Juliet Rd Unit RTC2993636
- 2383 Granny Wright Ln
- 404 Cajawa Dr
- 1010 S Mount Juliet Rd
- Tillman Place
- 6 Corinth Rd
- 7 Corinth Rd
- 3 Corinth Rd
- 5 Corinth Rd
- 2 Corinth Rd
- 1 Corinth Rd
- Waterford Park
- Ashton Park - 62'
- Ashton Park - 55'
- Ashton Park - 80'
- Ashton Park
- Waltons Grove
- 6135 Beckwith Rd
- 0 Clemmons Rd
