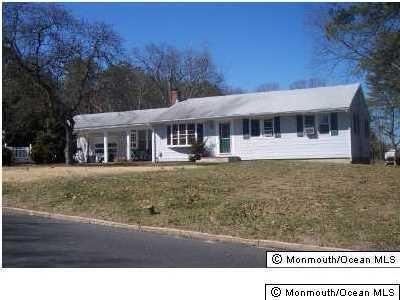
137 W End Ave Island Heights, NJ 08732
Estimated Value: $482,000 - $607,000
Highlights
- Bay View
- Wood Flooring
- Sun or Florida Room
- Island Heights Elementary School Rated A
- Main Floor Primary Bedroom
- Workshop
About This Home
As of November 2013Now is your chance to own a spacious home in the historic riverfront community of Island Heights on an oversized lot. There are three bedrooms and an updated bath on the main level plus a dining room, kitchen and sunny living room. There is a huge walk out basement with a full bath, workshop and laundry room. Lots of storage with the two car garage and attic and there is also a lovely sunroom that opens onto deep private yard. Riverfront, shops and grade school short distance away. Come see!
Last Agent to Sell the Property
Coldwell Banker Flanagan Realty License #0568994 Listed on: 08/12/2013

Last Buyer's Agent
Barbara Opp
Weichert Realtors-Normandy Bch
Home Details
Home Type
- Single Family
Est. Annual Taxes
- $6,192
Year Built
- Built in 1955
Lot Details
- 0.46
Parking
- 2 Car Direct Access Garage
- Oversized Parking
- Double-Wide Driveway
- Off-Street Parking
Home Design
- Shingle Roof
- Shingle Siding
Interior Spaces
- 2-Story Property
- Bay Window
- Living Room
- Dining Room
- Sun or Florida Room
- Wood Flooring
- Bay Views
- Pull Down Stairs to Attic
- Eat-In Kitchen
Bedrooms and Bathrooms
- 3 Bedrooms
- Primary Bedroom on Main
- 2 Full Bathrooms
Basement
- Walk-Out Basement
- Basement Fills Entire Space Under The House
- Workshop
Schools
- Island Heights Elementary School
Utilities
- Multiple cooling system units
- Heating System Uses Natural Gas
- Natural Gas Water Heater
Additional Features
- Enclosed patio or porch
- Lot Dimensions are 100x200
Community Details
- No Home Owners Association
Listing and Financial Details
- Assessor Parcel Number 00001000000003
Ownership History
Purchase Details
Home Financials for this Owner
Home Financials are based on the most recent Mortgage that was taken out on this home.Purchase Details
Home Financials for this Owner
Home Financials are based on the most recent Mortgage that was taken out on this home.Similar Homes in the area
Home Values in the Area
Average Home Value in this Area
Purchase History
| Date | Buyer | Sale Price | Title Company |
|---|---|---|---|
| Balzama Robert | $279,000 | Agent For Old Republic Natio | |
| Siddons David M | -- | -- |
Mortgage History
| Date | Status | Borrower | Loan Amount |
|---|---|---|---|
| Open | Balzama Robert | $59,293 | |
| Open | Balzama Robert | $223,200 | |
| Previous Owner | Siddons David M | $75,000 | |
| Previous Owner | Siddons David M | $140,000 | |
| Previous Owner | Siddons David M | $65,000 |
Property History
| Date | Event | Price | Change | Sq Ft Price |
|---|---|---|---|---|
| 11/16/2013 11/16/13 | Sold | $279,000 | -- | -- |
Tax History Compared to Growth
Tax History
| Year | Tax Paid | Tax Assessment Tax Assessment Total Assessment is a certain percentage of the fair market value that is determined by local assessors to be the total taxable value of land and additions on the property. | Land | Improvement |
|---|---|---|---|---|
| 2024 | $6,703 | $323,800 | $203,500 | $120,300 |
| 2023 | $6,560 | $323,800 | $203,500 | $120,300 |
| 2022 | $6,560 | $323,800 | $203,500 | $120,300 |
| 2021 | $6,435 | $320,000 | $203,500 | $116,500 |
| 2020 | $6,419 | $320,000 | $203,500 | $116,500 |
| 2019 | $6,051 | $320,000 | $203,500 | $116,500 |
| 2018 | $5,518 | $289,500 | $230,000 | $59,500 |
| 2017 | $5,341 | $289,500 | $230,000 | $59,500 |
| 2016 | $5,379 | $289,500 | $230,000 | $59,500 |
| 2015 | $5,223 | $289,500 | $230,000 | $59,500 |
| 2014 | $6,397 | $360,400 | $270,000 | $90,400 |
Agents Affiliated with this Home
-
Nancy Cagno

Seller's Agent in 2013
Nancy Cagno
Coldwell Banker Flanagan Realty
(732) 691-0405
65 in this area
190 Total Sales
-
B
Buyer's Agent in 2013
Barbara Opp
Weichert Realtors-Normandy Bch
Map
Source: MOREMLS (Monmouth Ocean Regional REALTORS®)
MLS Number: 21328071
APN: 11-00001-0000-00003
- 20 River Ave
- 136 Chestnut Ave
- 136 Oak Ave
- 20 W End Ave
- 113 Jaynes Ave
- 145 Central Ave Unit 8B
- 145 Central Ave Unit 1A
- 1626 Whittier Ave
- 85 Main Bayway
- 56 River Ave
- 58 River Ave
- 1418 Summit Place
- 1417 Holmes Ave
- 1427 Summit Ave
- 50 Breton Harbor Dr
- 58 Garden Ave
- 140 Main Bayway
- 57 Garden Ave
- 179 Gilford Ave
- 1420 Summit Ave
