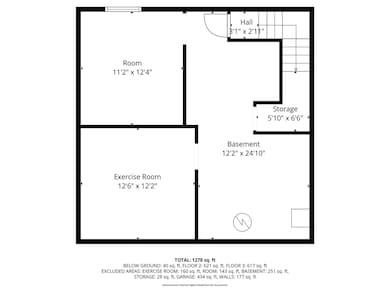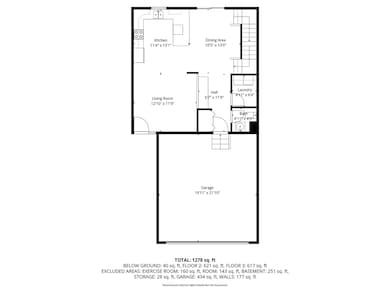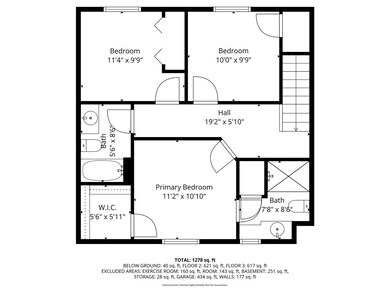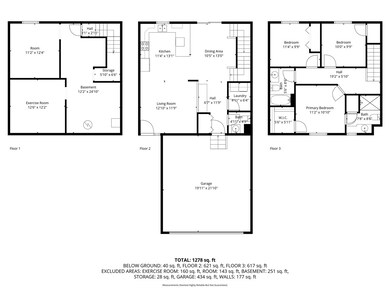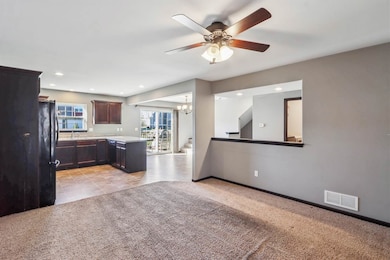137 Woodstone Ln SW Cedar Rapids, IA 52404
Estimated payment $1,391/month
Highlights
- Deck
- Breakfast Bar
- Laundry Room
- Prairie Ridge Elementary School Rated A-
- Living Room
- Property is near schools
About This Home
Looking for a move-in-ready Corridor condo? This two-story offers quality construction, an open floor plan, and a great location near I-380, Hwy 30, College Community Schools, and just 20 minutes to Iowa City. The entire home has just been painted, and the seller is offering a flooring credit or will replace the carpet prior to closing so you can move right in and make it your own. You’ll love the bright kitchen with a breakfast bar, spacious dining area, large living room, built-in desk space, and convenient main-floor laundry. Upstairs features three bedrooms and two full baths, including a generous primary suite with vaulted ceilings, a walk-in closet, and a private bath. The lower level is already sheetrocked for a future family room, one conforming and one non-conforming bedroom, and is stubbed for an additional bath. The seller is even leaving the remaining materials to help complete the space and add instant equity. A two-stall attached garage, deck overlooking green space, and maintenance-free living with lawn care and snow removal handled by the HOA make this the perfect combination of comfort and convenience.
Home Details
Home Type
- Single Family
Est. Annual Taxes
- $3,588
Year Built
- Built in 2014
HOA Fees
- $17 Monthly HOA Fees
Parking
- 2 Parking Spaces
Home Design
- Frame Construction
Interior Spaces
- 1,361 Sq Ft Home
- 1-Story Property
- Family Room Downstairs
- Living Room
- Combination Kitchen and Dining Room
Kitchen
- Breakfast Bar
- Oven or Range
- Microwave
- Dishwasher
Bedrooms and Bathrooms
- 3 Bedrooms
- Primary Bedroom Upstairs
Laundry
- Laundry Room
- Laundry on main level
- Dryer
- Washer
Unfinished Basement
- Basement Fills Entire Space Under The House
- Stubbed For A Bathroom
Schools
- College Comm Elementary And Middle School
- College Comm High School
Utilities
- Forced Air Heating and Cooling System
- Heating System Uses Gas
Additional Features
- Deck
- Property is near schools
Community Details
- Association fees include exterior maintenance, street maintenance
- Built by Robson Homes
Listing and Financial Details
- Assessor Parcel Number 19214-04008-01062
Map
Home Values in the Area
Average Home Value in this Area
Tax History
| Year | Tax Paid | Tax Assessment Tax Assessment Total Assessment is a certain percentage of the fair market value that is determined by local assessors to be the total taxable value of land and additions on the property. | Land | Improvement |
|---|---|---|---|---|
| 2025 | $3,588 | $203,500 | $28,000 | $175,500 |
| 2024 | $3,410 | $199,800 | $28,000 | $171,800 |
| 2023 | $3,410 | $199,800 | $28,000 | $171,800 |
| 2022 | $3,238 | $162,800 | $24,000 | $138,800 |
| 2021 | $3,398 | $157,900 | $22,000 | $135,900 |
| 2020 | $3,398 | $157,800 | $22,000 | $135,800 |
| 2019 | $3,074 | $145,600 | $22,000 | $123,600 |
| 2018 | $2,956 | $145,600 | $22,000 | $123,600 |
| 2017 | $2,799 | $134,500 | $7,000 | $127,500 |
| 2016 | $2,799 | $129,300 | $7,000 | $122,300 |
| 2015 | $833 | $38,678 | $7,000 | $31,678 |
| 2014 | $646 | $0 | $0 | $0 |
Property History
| Date | Event | Price | List to Sale | Price per Sq Ft | Prior Sale |
|---|---|---|---|---|---|
| 11/06/2025 11/06/25 | Price Changed | $204,000 | -2.8% | $150 / Sq Ft | |
| 10/01/2025 10/01/25 | For Sale | $209,900 | +61.6% | $154 / Sq Ft | |
| 05/02/2014 05/02/14 | Sold | $129,900 | -3.7% | $95 / Sq Ft | View Prior Sale |
| 12/02/2013 12/02/13 | Pending | -- | -- | -- | |
| 07/19/2013 07/19/13 | For Sale | $134,900 | -- | $99 / Sq Ft |
Purchase History
| Date | Type | Sale Price | Title Company |
|---|---|---|---|
| Warranty Deed | $130,000 | None Available |
Mortgage History
| Date | Status | Loan Amount | Loan Type |
|---|---|---|---|
| Closed | $19,485 | Stand Alone Second |
Source: Iowa City Area Association of REALTORS®
MLS Number: 202506143
APN: 19214-04008-01062
- 121 Woodstone Ln SW
- 107 Woodstone Ln SW
- 160 Bethany Loop SW Unit A
- 160 Bethany Loop SW Unit C
- 160 Bethany Loop SW Unit B
- 163 Bethany Loop SW Unit A
- 163 Bethany Loop SW Unit B
- 8704 Eddie Dr SW Unit B
- 8705 Lewis Dr SW Unit C
- 8704 Eddie Dr SW Unit A
- 8704 Eddie Dr SW Unit C
- 8705 Lewis Dr SW Unit B
- 8705 Lewis Dr SW Unit A
- 142 Brighton Cir SW
- 8921 SW Griswold Ln
- 8921 SW Griswold Ln Unit Lot 20
- 8927 SW Griswold Ln Unit Lot 21
- 8927 SW Griswold Ln
- 811 Kirkwood Pkwy SW Unit 100
- 304 66th Ave SW
- 100-200 66th Ave SW
- 205 Kirkwood Ct SW
- 53 Miller Ave
- 69 Miller Ave SW
- 64 Miller Ave SW
- 5650 Muirfield Dr SW
- 5615-5617 Muirfield Dr
- 1308 Adair Ct SW
- 1902 Wrigley St Unit 1904
- 2981 6th St SW
- 25-85 Aossey Ln SW
- 2211 C St SW
- 1025 Switchgrass Ln
- 3404 Queen Dr SW
- 3320 Queen Dr
- 115 16th Ave SW Unit upper
- 640 16th Ave SW
- 901 9th St SW Unit Upper


