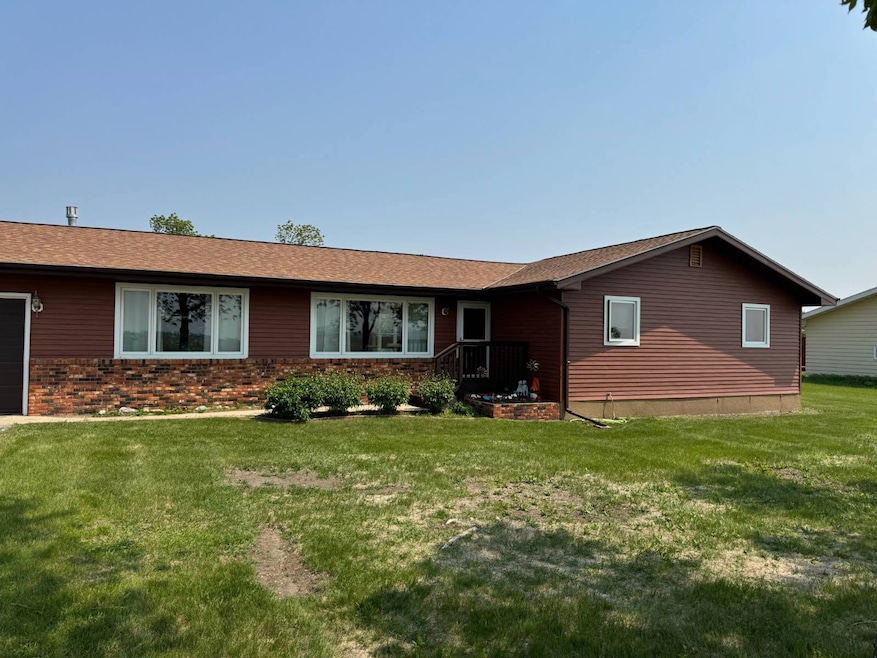1370 98th St NE Bottineau, ND 58318
Estimated payment $1,558/month
Highlights
- Open Floorplan
- 1 Fireplace
- 2 Car Attached Garage
- Deck
- Stainless Steel Appliances
- Living Room
About This Home
Have you been looking for that certain property that is out of town but still close to town? If you answered YES to that question your search might be over! This property is situated in a beautiful rural setting on a lovely piece of land that is just shy of an acre & just over a mile from Bottineau. This home has 4 bedrooms, 1-1/2 bathrooms, & it's all on one level. When you enter the house you are greeted by a large & inviting living room complete with a cozy propane fireplace. The living room leads into the open kitchen / dining room area which boasts wonderful wood cupboards, stainless steel appliances, wood laminate flooring, patio door access to the maintenance free 12' x 24' backyard deck, & a unique passthrough cut-in that oversees the living room & offers extra counter & seating space in the kitchen. 3 bedrooms, the master bedroom with 2 large closets & the master 1/2 bathroom, the full bathroom, & the laundry complete the house nicely. The attached 2 stall garage has a wall separating the 2 stalls. The 14' x 28' stall closest to the house is insulated & could easily be heated. The other garage stall is 16' x 28'. There is also a lean to on the north side of the garage that allows for additonal parking. Some of the other fantastic features on this house include central air, steel siding, updated windows, & a handy 10' x 20' yard shed. If you are looking for the peace & tranquility of a home out of town but also want to be close to town for the convenience you are going to want to see this property! Hurry & call us today!
Home Details
Home Type
- Single Family
Year Built
- Built in 1974
Lot Details
- 0.92 Acre Lot
Parking
- 2 Car Attached Garage
Home Design
- Frame Construction
- Asphalt Roof
Interior Spaces
- 1,662 Sq Ft Home
- 1-Story Property
- Open Floorplan
- 1 Fireplace
- Living Room
- Dining Room
- Crawl Space
Kitchen
- Oven
- Microwave
- Dishwasher
- Stainless Steel Appliances
- Laminate Countertops
Flooring
- Carpet
- Laminate
- Vinyl
Bedrooms and Bathrooms
- 4 Bedrooms
- En-Suite Primary Bedroom
Laundry
- Laundry Room
- Dryer
- Washer
Outdoor Features
- Deck
- Shed
Utilities
- Forced Air Heating and Cooling System
- Propane Stove
- Heating System Uses Propane
- Septic Tank
Map
Home Values in the Area
Average Home Value in this Area
Property History
| Date | Event | Price | List to Sale | Price per Sq Ft |
|---|---|---|---|---|
| 10/07/2025 10/07/25 | Pending | -- | -- | -- |
| 06/11/2025 06/11/25 | For Sale | $249,900 | -- | $150 / Sq Ft |
Source: My State MLS
MLS Number: 11515247
- LOT 1 Kersten's 10th Addition
- 1249 Lake Rd
- 613 Vera St
- 624 Kersten St
- 5 Highway 5 E
- Tbd Lake Rd
- 801 East St
- 221 1st St E
- 806 East St
- LOT 3 Lakeside Bay Unit Long Lake
- 216 4th St E
- #23 Preserve at Bottineau Unit 23
- #28 Preserve at Bottineau Unit 28
- 8 Waterfront Lots On Lake Hemming
- 412 Main St
- 120 Ohmer St
- Highway 5th St W
- 1002 Main St
- 102 11th St E
- 602 Bennett St







