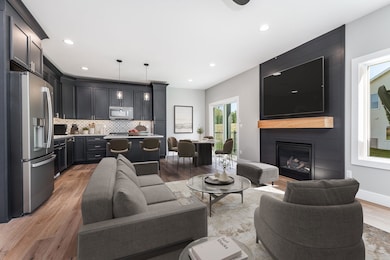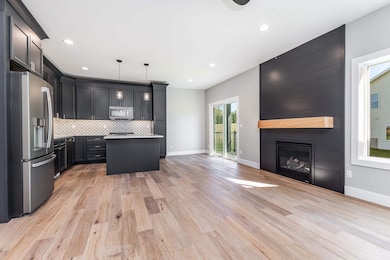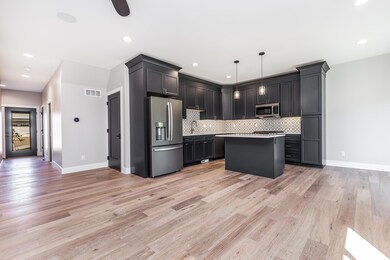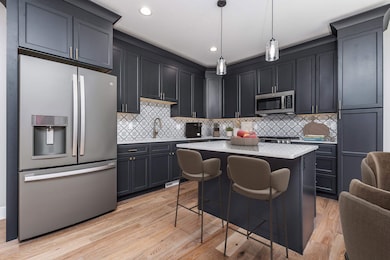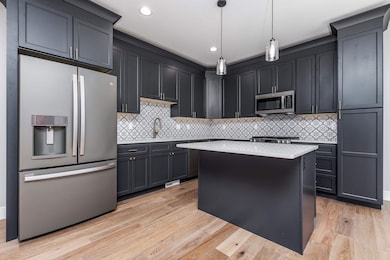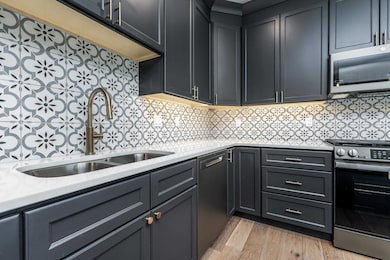1370 Autumn Ridge Ln Dubuque, IA 52003
Estimated payment $2,510/month
Highlights
- New Construction
- Living Room with Fireplace
- Forced Air Heating and Cooling System
- Deck
About This Home
Sleek, Modern Brownstone Living – Designed for Your Lifestyle Discover the perfect blend of style, function, and freedom in this stunning new construction Brownstone in the coveted South Pointe Subdivision. Thoughtfully designed for modern professionals, this home delivers sophisticated living with minimal maintenance—so you can focus on what matters most. Step inside to find 4 bedrooms and 3.5 bathrooms, offering flexible space for a home office, guest suite, or creative studio. The open-concept main level features beautiful hardwood flooring, custom cabinetry, and quartz countertops that create a clean, contemporary feel. Enjoy evenings by the cozy fireplace or step out onto your covered grill deck for effortless entertaining. The primary suite is a retreat of its own, complete with a tiled shower, dual closets, and lake views that bring calm to your busy days. Downstairs, the finished lower level adds even more versatility—perfect for hosting, working, or unwinding. Tech-forward and built for convenience, this home includes an integrated sound system, EV charger setup, and epoxied garage floor and utility room for a polished finish. The heated garage keeps your vehicle protected year-round, while the sodded and landscaped yard gives you curb appeal without the upkeep. With a low monthly HOA ($135) covering lawn care and snow removal, you’ll enjoy a truly lock-and-leave lifestyle. South Pointe offers access to a fully stocked lake, walking paths, and open green space—ideal for fresh-air breaks or morning runs. Enjoy peace of mind with a 1-year builder warranty and a 5-year AHS home warranty. If you’re looking for a stylish, move-in-ready home that fits your dynamic lifestyle, this Brownstone delivers. Modern. Maintenance-free. Made for you. *Some photos showing the property are virtually staged.
Home Details
Home Type
- Single Family
Est. Annual Taxes
- $40
Year Built
- Built in 2025 | New Construction
HOA Fees
- $135 Monthly HOA Fees
Parking
- 1 Car Garage
Home Design
- Poured Concrete
- Composition Shingle Roof
- Vinyl Siding
Interior Spaces
- 2-Story Property
- Living Room with Fireplace
- Basement Fills Entire Space Under The House
Kitchen
- Oven or Range
- Microwave
- Dishwasher
Bedrooms and Bathrooms
Laundry
- Laundry on upper level
- Dryer
- Washer
Utilities
- Forced Air Heating and Cooling System
- Gas Available
Additional Features
- Deck
- Lot Dimensions are 80 x 101
Listing and Financial Details
- Assessor Parcel Number 1501353001
Map
Home Values in the Area
Average Home Value in this Area
Tax History
| Year | Tax Paid | Tax Assessment Tax Assessment Total Assessment is a certain percentage of the fair market value that is determined by local assessors to be the total taxable value of land and additions on the property. | Land | Improvement |
|---|---|---|---|---|
| 2025 | $40 | $4,800 | $4,800 | $0 |
| 2024 | $40 | $2,800 | $2,800 | $0 |
| 2023 | $40 | $2,800 | $2,800 | $0 |
| 2022 | $46 | $2,790 | $2,790 | $0 |
| 2021 | $46 | $2,790 | $2,790 | $0 |
| 2020 | $50 | $2,790 | $2,790 | $0 |
| 2019 | $52 | $2,790 | $2,790 | $0 |
| 2018 | $4 | $2,790 | $2,790 | $0 |
Property History
| Date | Event | Price | List to Sale | Price per Sq Ft |
|---|---|---|---|---|
| 10/01/2025 10/01/25 | For Sale | $450,000 | -- | $227 / Sq Ft |
Purchase History
| Date | Type | Sale Price | Title Company |
|---|---|---|---|
| Warranty Deed | $425,000 | None Listed On Document |
Source: East Central Iowa Association of REALTORS®
MLS Number: 153159
APN: 15-01-353-001
- Lot 129 Rolling Creek Ln
- Lot 24 Rolling Creek Ln
- Lot 25 Rolling Creek Ln
- 2438 Rolling Creek Ln
- 1380 Autumn Ridge Ln
- Lot 128 Edenbrook Ln
- Lot 126 Edenbrook Ln
- Lot 125 Edenbrook Ln
- Lot 130 Edenbrook Ln
- Lot 127 Edenbrook Ln
- 1378 Autumn Ridge Ln
- 1368 Autumn Ridge Ln
- Lot 3 Autumn Ridge Ln
- Lot 12 Autumn Ridge Ln
- Lot 131 Autumn Ridge Ln
- Lot 11 Autumn Ridge Ln
- Lot 14 Autumn Ridge Ln
- Lot 10 Autumn Ridge Ln
- Lot 9 Autumn Ridge Ln
- Lot 124 S Pointe Dr
- 0 Digital Dr
- 8526 Settlers Ln
- 796 Cleveland Ave
- 3294 Lake Ridge Dr
- 10 Main St
- 238 N Booth St Unit 1
- 211 Terminal St Unit S of Julien Dbq Brid
- 130 Terminal St Unit S of Julien Dbq Brid
- 0 Terminal St Unit at Jones Street
- 0 Jones St Unit SWC of Water
- 625 Alpine St Unit 1
- 784 Wilson St Unit 784 Half
- 731 Bluff St
- 799 Main St
- 151 Wisconsin Ave Unit 3
- 1182 Locust St Unit 7
- 985 White St Unit 1
- 115 W 13th St Unit 3
- 3125 Pennsylvania Ave
- 1557 White St Unit 1

