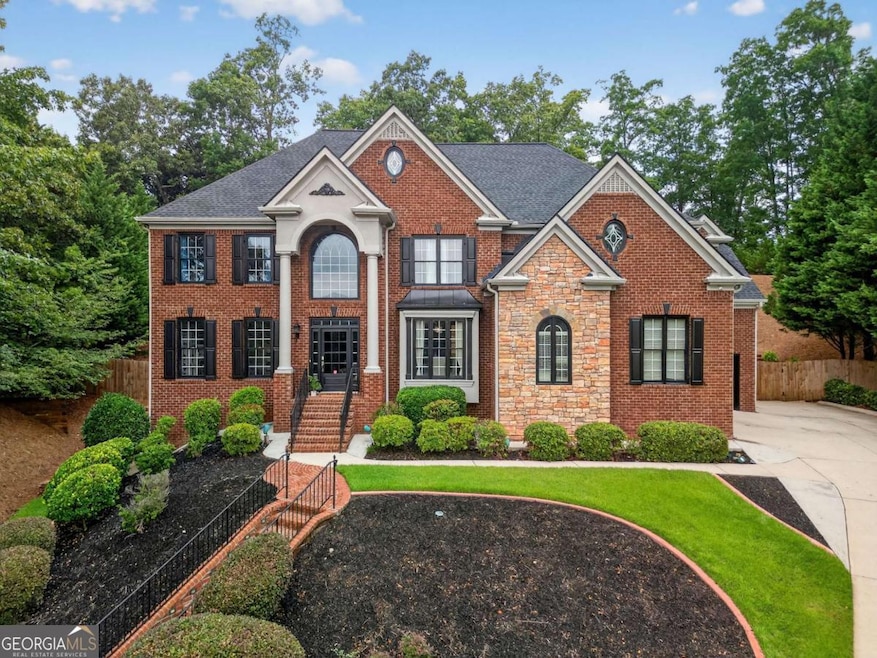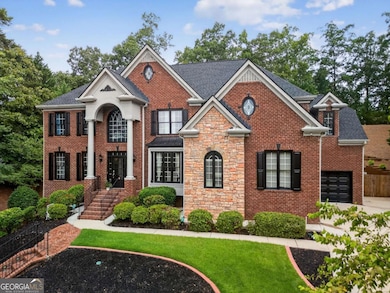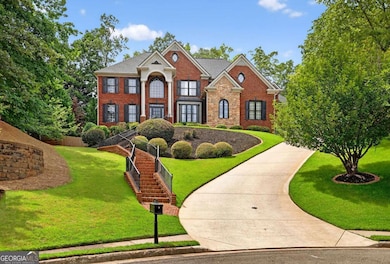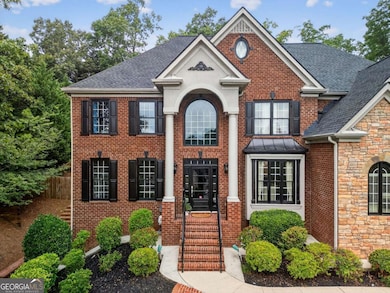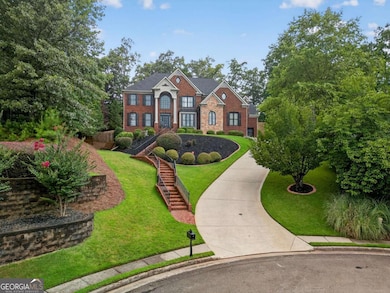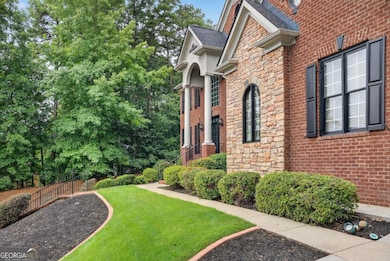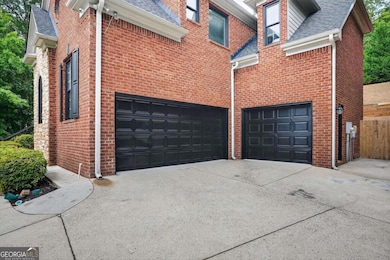1370 Boomer Cir Suwanee, GA 30024
Estimated payment $7,246/month
Highlights
- Home Theater
- Dining Room Seats More Than Twelve
- Private Lot
- Johns Creek Elementary School Rated A
- Clubhouse
- Traditional Architecture
About This Home
Discover refined living in this stunning 6-bedroom, 5.5-bath estate located in the prestigious St. Marks neighborhood-complete with swim and tennis amenities and positioned in one of the top-rated school districts. From the moment you arrive, the three-car garage and beautifully manicured exterior set the tone for the elegance within. Inside, a grand open floor plan blends sophistication and comfort. The gourmet chef's kitchen flows seamlessly into spacious living areas, perfect for both entertaining and everyday living. Upstairs, a versatile flex space offers endless possibilities-home office, playroom, or lounge. The fully finished basement is a retreat of its own, featuring a custom bar, movie theatre, private workout room, and an additional bedroom with full bath-ideal for guests or multi-generational living. Step outside to your private outdoor oasis, where lush landscaping and expansive patio space provide the perfect backdrop for relaxation or entertaining-plus, there's ample room to add a pool and create the ultimate backyard resort. Every detail has been designed for luxury, from the high-end finishes to the resort-style community amenities. This home is more than a residence-it's a statement.
Home Details
Home Type
- Single Family
Est. Annual Taxes
- $8,655
Year Built
- Built in 2004
Lot Details
- 0.53 Acre Lot
- Cul-De-Sac
- Back Yard Fenced
- Private Lot
HOA Fees
- $81 Monthly HOA Fees
Home Design
- Traditional Architecture
- Brick Exterior Construction
- Slab Foundation
- Composition Roof
Interior Spaces
- 2-Story Property
- Bookcases
- Ceiling Fan
- Gas Log Fireplace
- Double Pane Windows
- Living Room with Fireplace
- Dining Room Seats More Than Twelve
- Breakfast Room
- Home Theater
- Bonus Room
- Game Room
- Home Gym
- Wood Flooring
- Finished Basement
- Basement Fills Entire Space Under The House
Kitchen
- Breakfast Bar
- Walk-In Pantry
- Microwave
- Dishwasher
Bedrooms and Bathrooms
- Walk-In Closet
Laundry
- Laundry Room
- Laundry on upper level
Home Security
- Carbon Monoxide Detectors
- Fire and Smoke Detector
Parking
- 3 Car Garage
- Garage Door Opener
Location
- Property is near schools
- Property is near shops
Schools
- Johns Creek Elementary School
- Riverwatch Middle School
- Lambert High School
Utilities
- Central Heating and Cooling System
- 220 Volts
- Cable TV Available
Community Details
Overview
- Association fees include swimming, tennis
- S66 Subdivision
Amenities
- Clubhouse
Recreation
- Tennis Courts
- Community Pool
Map
Home Values in the Area
Average Home Value in this Area
Tax History
| Year | Tax Paid | Tax Assessment Tax Assessment Total Assessment is a certain percentage of the fair market value that is determined by local assessors to be the total taxable value of land and additions on the property. | Land | Improvement |
|---|---|---|---|---|
| 2025 | $8,654 | $403,000 | $78,000 | $325,000 |
| 2024 | $8,654 | $352,928 | $68,000 | $284,928 |
| 2023 | $8,208 | $333,484 | $60,000 | $273,484 |
| 2022 | $6,854 | $224,300 | $38,000 | $186,300 |
| 2021 | $6,194 | $224,300 | $38,000 | $186,300 |
| 2020 | $6,291 | $241,652 | $38,000 | $203,652 |
| 2019 | $5,935 | $224,004 | $38,000 | $186,004 |
| 2018 | $5,911 | $222,312 | $38,000 | $184,312 |
| 2017 | $1,573 | $214,648 | $38,000 | $176,648 |
| 2016 | $1,491 | $192,088 | $30,000 | $162,088 |
| 2015 | $1,491 | $192,088 | $30,000 | $162,088 |
| 2014 | $1,309 | $178,004 | $0 | $0 |
Property History
| Date | Event | Price | List to Sale | Price per Sq Ft | Prior Sale |
|---|---|---|---|---|---|
| 10/24/2025 10/24/25 | Price Changed | $1,225,000 | -2.0% | $169 / Sq Ft | |
| 08/13/2025 08/13/25 | For Sale | $1,250,000 | +112.2% | $173 / Sq Ft | |
| 11/10/2020 11/10/20 | Sold | $589,000 | -0.2% | $106 / Sq Ft | View Prior Sale |
| 10/04/2020 10/04/20 | Pending | -- | -- | -- | |
| 09/21/2020 09/21/20 | Price Changed | $589,999 | -1.7% | $107 / Sq Ft | |
| 08/30/2020 08/30/20 | For Sale | $599,999 | -- | $108 / Sq Ft |
Purchase History
| Date | Type | Sale Price | Title Company |
|---|---|---|---|
| Warranty Deed | $589,000 | -- | |
| Deed | $472,300 | -- | |
| Deed | $535,000 | -- | |
| Deed | $479,900 | -- | |
| Deed | $85,000 | -- |
Mortgage History
| Date | Status | Loan Amount | Loan Type |
|---|---|---|---|
| Open | $471,200 | New Conventional | |
| Previous Owner | $283,300 | New Conventional | |
| Previous Owner | $415,000 | New Conventional | |
| Previous Owner | $339,000 | New Conventional | |
| Previous Owner | $356,000 | No Value Available |
Source: Georgia MLS
MLS Number: 10583188
APN: 162-416
- 8320 Kenningston Way
- 1020 Grace Ct
- 8630 Moor Park Run
- 7685 Settles Walk Ln
- 955 Gardiner Cir
- 8935 Muirfield Ct
- 6555 Fairfield Trace
- 7745 Saint Marlo Country Club Pkwy
- 7945 Saint Marlo Fairway Dr
- 6745 Fairfield Trace
- 7315 Craigleith Dr
- 8060 Derbyshire Ct
- 7405 Ledgewood Way
- 7520 Ledgewood Way
- 5745 Overlook Station Dr
- 11100 Crofton Overlook Ct Unit 2
- 6580 Marlowe Glen Way
- 8210 Prestwick Cir
- 8920 Doral Dr
- 6515 Fairgreen Dr
- 6745 Fairfield Trace
- 7830 Tintern Trace
- 7610 Wentworth Dr
- 8365 Grenadier Trail
- 8965 Friarbridge Dr Unit 1B
- 5750 Rocky Falls Rd
- 740 Potters Bar Ln
- 5715 Rocky Falls Rd
- 5995 Arbor Knoll Place Unit 5995
- 345 Wiman Park Ln
- 1215 Clandon Place
- 5910 Vista Brook Dr
- 5615 Habersham Valley
- 6125 Westminister Green
- 5590 Bright Cross Way
- 11000 Lakefield Place Unit 9307
- 11000 Lakefield Place
