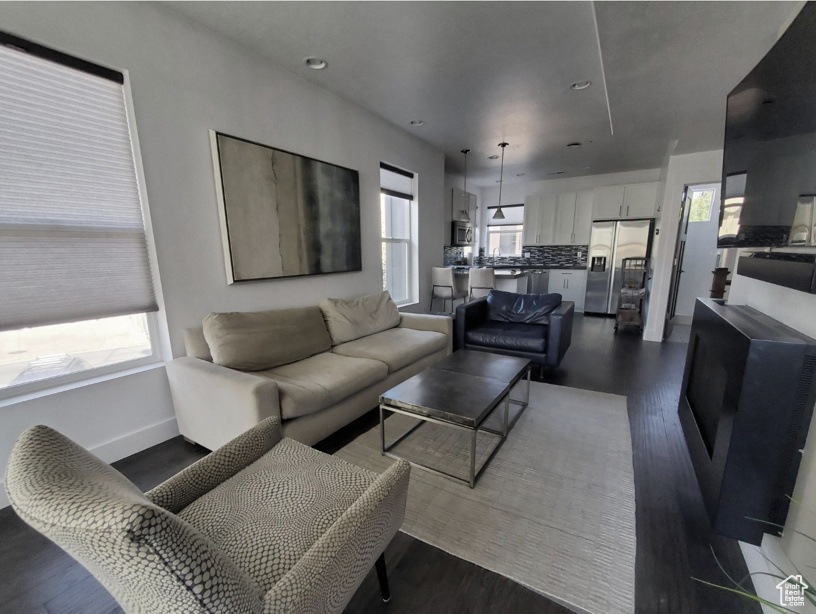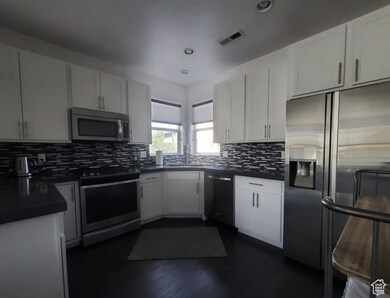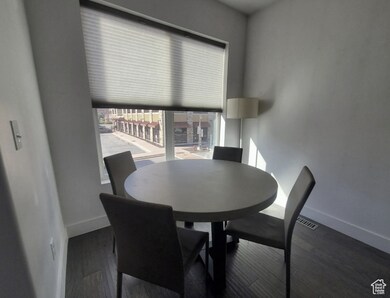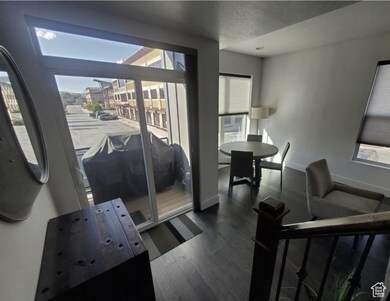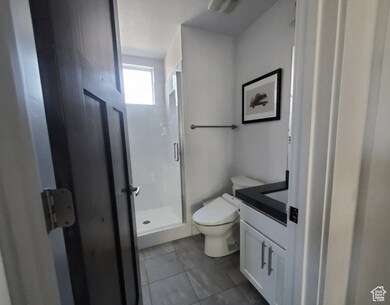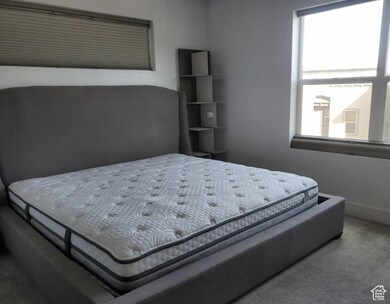1370 Center Dr Unit 23 Park City, UT 84098
Highlights
- Spa
- LEED For Homes
- Home Energy Score
- Trailside School Rated 10
- ENERGY STAR Certified Homes
- Vaulted Ceiling
About This Home
Fabulous fully furnished townhome in the center of Redstone!Live just a short walk to restaurants, shops, concerts, nightlife, and the gym! This townhome is light, bright and in the heart of it all! And if that weren't enough, the property is close to the freeway for easy access to SLC, and just a short drive from Utah Olympic Park, Canyons Village, Park City Mountain Resort, Deer Valley, and Historic Park City Main Street. With 2 beds, 3 baths, a great open concept living area, and a one car garage, the home offers comfortable living. But the true gem of the residence is the private rooftop deck and hot tub with 360 degree views of the mountains. Usable year round, the oasis is a great place to relax after a stressful day or a hard run/bike. Don't miss out on this amazing home. Call today! LEASE INFORMATION: Minimum 1 year lease. Flat rate utility/hot tub maintenance fee of $500/mo not included in rent. Utility Fee includes internet. First month's rent and fees and security deposit due upon signing. NO SMOKING/VAPING. PETS NEGOTIABLE. Verification of funds and employment required. The information contained herein is furnished to the best of knowledge. Tenant and/or tenant's agent responsible to verify the accuracy of all information. This information is subject to change without notice. Brokerage assumes no responsibility for accuracy.
Last Listed By
Lara Lusher
Berkshire Hathaway HomeServices Utah Properties (Saddleview) License #11498703 Listed on: 03/04/2025
Townhouse Details
Home Type
- Townhome
Est. Annual Taxes
- $5,806
Year Built
- Built in 2015
Lot Details
- 871 Sq Ft Lot
- Landscaped
- Sprinkler System
Parking
- 1 Car Attached Garage
- 2 Open Parking Spaces
Interior Spaces
- 1,299 Sq Ft Home
- 3-Story Property
- Vaulted Ceiling
- Ceiling Fan
- Self Contained Fireplace Unit Or Insert
- Gas Log Fireplace
- Double Pane Windows
- Shades
- Sliding Doors
- Entrance Foyer
- Carpet
- Smart Thermostat
- Dryer
Kitchen
- Free-Standing Range
- Microwave
- Granite Countertops
- Disposal
Bedrooms and Bathrooms
- 2 Bedrooms
- Primary bedroom located on third floor
Eco-Friendly Details
- LEED For Homes
- Home Energy Score
- ENERGY STAR Certified Homes
Outdoor Features
- Spa
- Balcony
- Outdoor Gas Grill
Schools
- Jeremy Ranch Elementary School
- Ecker Hill Middle School
- Park City High School
Utilities
- Forced Air Heating and Cooling System
- Natural Gas Connected
Listing and Financial Details
- Assessor Parcel Number NEVISNP-10
Community Details
Overview
- Property has a Home Owners Association
- Nevis At Newpark Sub Subdivision
Recreation
- Bike Trail
Pet Policy
- Pets Allowed
Map
Source: UtahRealEstate.com
MLS Number: 2067866
APN: NEVISNP-3
- 1456 Newpark Blvd Unit 215
- 1456 Newpark Blvd Unit 213
- 1456 Newpark Blvd Unit 422
- 1456 Newpark Blvd Unit 213
- 6322 Park Ln N Unit 3
- 1476 Newpark Blvd Unit 302
- 1476 Newpark Blvd Unit 210
- 1476 Newpark Blvd Unit 204
- 1476 Newpark Blvd Unit 306
- 1476 Newpark Blvd Unit 403
- 6169 Park Ln S Unit 20
- 6169 Park Ln S Unit 60
- 6169 Park Ln S Unit 9
- 6169 Park Ln S Unit 37
- 1541 Redstone Ave Unit C
- 1049 Lincoln Ln
- 1339 Fiddich Glen Ln
