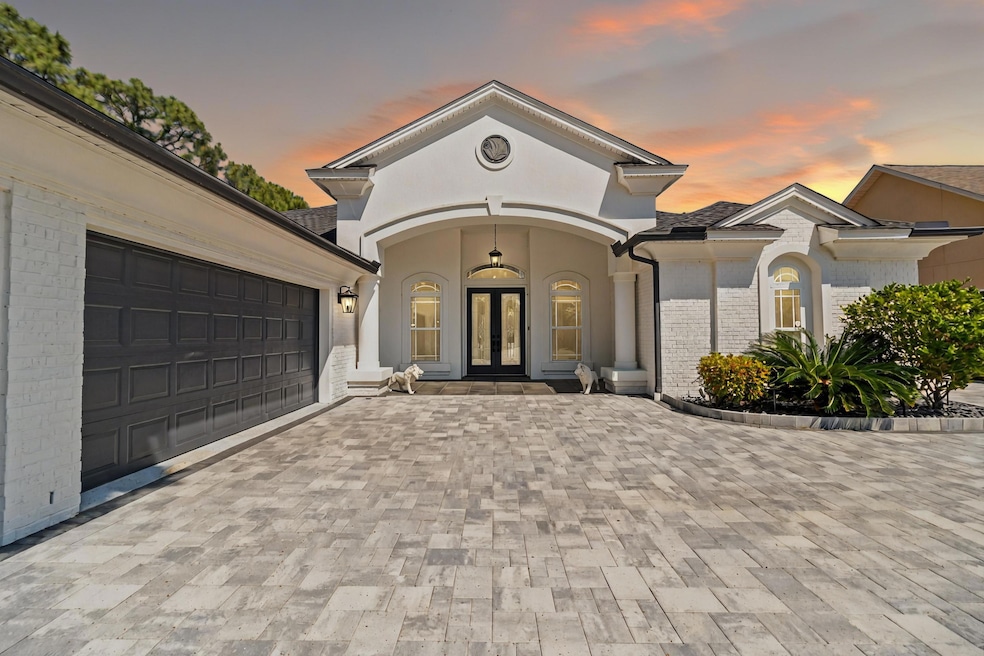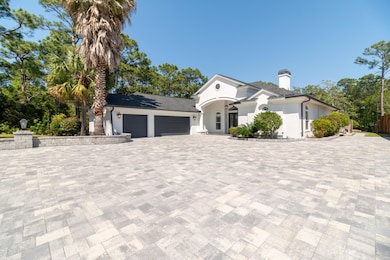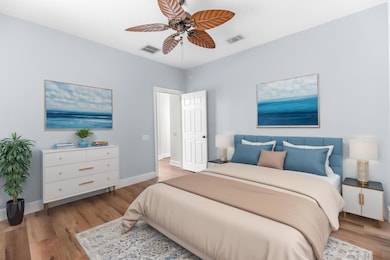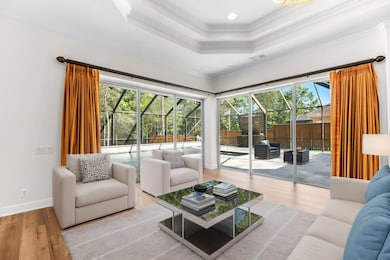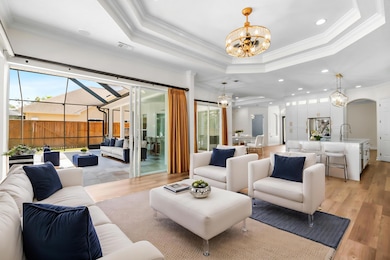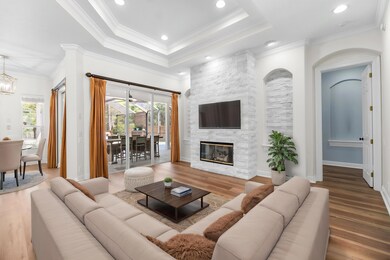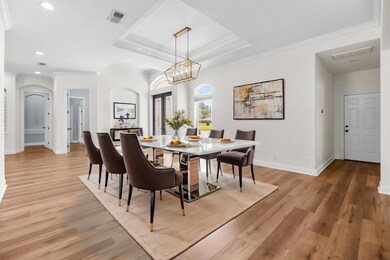
1370 Dubose Rd Gulf Breeze, FL 32563
Estimated payment $6,842/month
Highlights
- Screened Pool
- 0.65 Acre Lot
- Vaulted Ceiling
- Oriole Beach Elementary School Rated A-
- Contemporary Architecture
- Home Office
About This Home
Luxury Meets Lifestyle in This Custom Cul-de-Sac Retreat Tucked away on a quiet cul-de-sac off Soundside Drive and set on a sprawling .65-acre lot with peaceful wooded views, this luxury custom home redefines indoor-outdoor living. From the moment you arrive. The eye-catching paver driveway and impeccable curb appeal set the tone for what's inside. Step into a thoughtfully designed 4-bedroom, 3-bath home with a private office/study, formal dining room, and multiple living spaces—all wrapped in an open-concept layout perfect for entertaining and everyday living. The heart of the home is the chef's kitchen, featuring a massive waterfall quartz island, a 6-burner gas range with griddle, and a spacious pantry, all opening seamlessly to the family room with views of the pool. Step outside and discover your personal resort: a screen-enclosed heated saltwater gunite pool with a tanning deck, built-in bar, and soothing water feature, all adjacent to a fully equipped outdoor kitchen. Hosting guests? Challenge them to a game on your regulation-size sand volleyball courtyes, it's that kind of backyard. The 3-car garage is more than storageit's an extension of the home, blending form and function. Additional perks include a well for irrigation, no HOA, and proximity to some of the area's best recreation - including a boat launch and a 55-acre nature preserve with scenic bike and walking trails. This is more than a homeit's a lifestyle. Don't miss your chance to experience it in person. Schedule your private showing today.
Home Details
Home Type
- Single Family
Est. Annual Taxes
- $8,985
Year Built
- Built in 2005
Lot Details
- 0.65 Acre Lot
- Lot Dimensions are 96' x 293'
- Property fronts a county road
- Cul-De-Sac
- Street terminates at a dead end
- Level Lot
- Sprinkler System
Parking
- 3 Car Attached Garage
- Automatic Garage Door Opener
Home Design
- Contemporary Architecture
- Brick Exterior Construction
- Dimensional Roof
- Ridge Vents on the Roof
- Stucco
Interior Spaces
- 3,109 Sq Ft Home
- 1-Story Property
- Vaulted Ceiling
- Ceiling Fan
- Gas Fireplace
- Family Room
- Living Room
- Breakfast Room
- Dining Room
- Home Office
- Fire and Smoke Detector
- Exterior Washer Dryer Hookup
Kitchen
- Walk-In Pantry
- Gas Oven or Range
- Ice Maker
- Dishwasher
- Kitchen Island
- Disposal
Bedrooms and Bathrooms
- 4 Bedrooms
- Split Bedroom Floorplan
- En-Suite Primary Bedroom
- 3 Full Bathrooms
- Dual Vanity Sinks in Primary Bathroom
- Separate Shower in Primary Bathroom
- Garden Bath
Pool
- Screened Pool
- Heated In Ground Pool
- Gunite Pool
Outdoor Features
- Covered patio or porch
- Shed
Schools
- Oriole Beach Elementary School
- Woodlawn Beach Middle School
- Gulf Breeze High School
Utilities
- Central Air
- Air Source Heat Pump
- Electric Water Heater
- Septic Tank
Listing and Financial Details
- Assessor Parcel Number 27-2S-28-0000-02218-0000
Map
Home Values in the Area
Average Home Value in this Area
Tax History
| Year | Tax Paid | Tax Assessment Tax Assessment Total Assessment is a certain percentage of the fair market value that is determined by local assessors to be the total taxable value of land and additions on the property. | Land | Improvement |
|---|---|---|---|---|
| 2024 | $9,336 | $699,577 | $95,000 | $604,577 |
| 2023 | $9,336 | $683,095 | $85,000 | $598,095 |
| 2022 | $8,739 | $653,188 | $85,000 | $568,188 |
| 2021 | $6,667 | $462,619 | $52,000 | $410,619 |
| 2020 | $7,144 | $496,901 | $0 | $0 |
| 2019 | $5,185 | $399,001 | $0 | $0 |
| 2018 | $5,154 | $391,561 | $0 | $0 |
| 2017 | $5,072 | $383,507 | $0 | $0 |
| 2016 | $4,997 | $375,619 | $0 | $0 |
| 2015 | $4,206 | $316,890 | $0 | $0 |
| 2014 | $4,238 | $314,375 | $0 | $0 |
Property History
| Date | Event | Price | Change | Sq Ft Price |
|---|---|---|---|---|
| 06/29/2025 06/29/25 | Price Changed | $1,030,000 | -6.4% | $331 / Sq Ft |
| 04/12/2025 04/12/25 | For Sale | $1,100,000 | +84.9% | $354 / Sq Ft |
| 10/10/2019 10/10/19 | Sold | $595,000 | -2.5% | $191 / Sq Ft |
| 08/05/2019 08/05/19 | Price Changed | $610,000 | -2.4% | $196 / Sq Ft |
| 07/10/2019 07/10/19 | Price Changed | $625,000 | -2.3% | $201 / Sq Ft |
| 06/03/2019 06/03/19 | For Sale | $640,000 | +30.1% | $206 / Sq Ft |
| 09/15/2015 09/15/15 | Sold | $492,000 | -8.7% | $158 / Sq Ft |
| 08/19/2015 08/19/15 | Pending | -- | -- | -- |
| 06/06/2015 06/06/15 | For Sale | $539,000 | -- | $173 / Sq Ft |
Purchase History
| Date | Type | Sale Price | Title Company |
|---|---|---|---|
| Warranty Deed | $595,000 | Emerald Coast Ttl Inc Gulf B | |
| Warranty Deed | $492,000 | Attorney | |
| Warranty Deed | $352,000 | Attorney | |
| Warranty Deed | $633,500 | None Available | |
| Warranty Deed | $109,000 | -- |
Mortgage History
| Date | Status | Loan Amount | Loan Type |
|---|---|---|---|
| Open | $476,000 | New Conventional | |
| Previous Owner | $344,400 | New Conventional | |
| Previous Owner | $41,000 | Credit Line Revolving | |
| Previous Owner | $697,760 | Fannie Mae Freddie Mac |
Similar Homes in Gulf Breeze, FL
Source: Emerald Coast Association of REALTORS®
MLS Number: 973894
APN: 27-2S-28-0000-02218-0000
- 1343 Dubose Rd
- 1412 Areca Palm Dr
- 4561 Soundside Terrace
- 4436 Soundside Dr
- Lot 108 Brickyard Bayou Rd
- 1411 Little Duck Cir
- 4560 Sabine Dr
- 4361 Martha Ct
- 1524 Areca Palm Dr
- 4379 Carol Ct
- 4378 Carol Ct
- 4499 Water Leaf Cove
- 4360 Marilyn Ct
- 4392 Clair Ct
- 4639 Smokey Rd
- 4478 Water Leaf Cove
- 4342 Lorraine Ct
- 1555 Ocean Breeze Ln
- 4336 Lorraine Ct
- 4548 Kelly Ln
- 1344 Greenvista Ln
- 4737 Kitty Hawk Cir
- 4115 Oak Pointe Dr
- 4139 Sandy Bluff Dr W
- 4023 Sandy Bluff Dr W
- 5061 Ring Rose Ct
- 3057 Illinois Place
- 1219 Sterling Point Place
- 3750 Sterling Point Rd
- 1744 Galvez Dr
- 1550 Oakhill Rd
- 1782 Saint Mary Dr
- 5348 Boots Byers Ct
- 5128 Cedar St
- 3511 Gulf Breeze Pkwy
- 3513 Southwind Dr
- 1361 Sea Grove Ct
- 3406 Green Briar Cir Unit B
- 1705 Oak Dr
