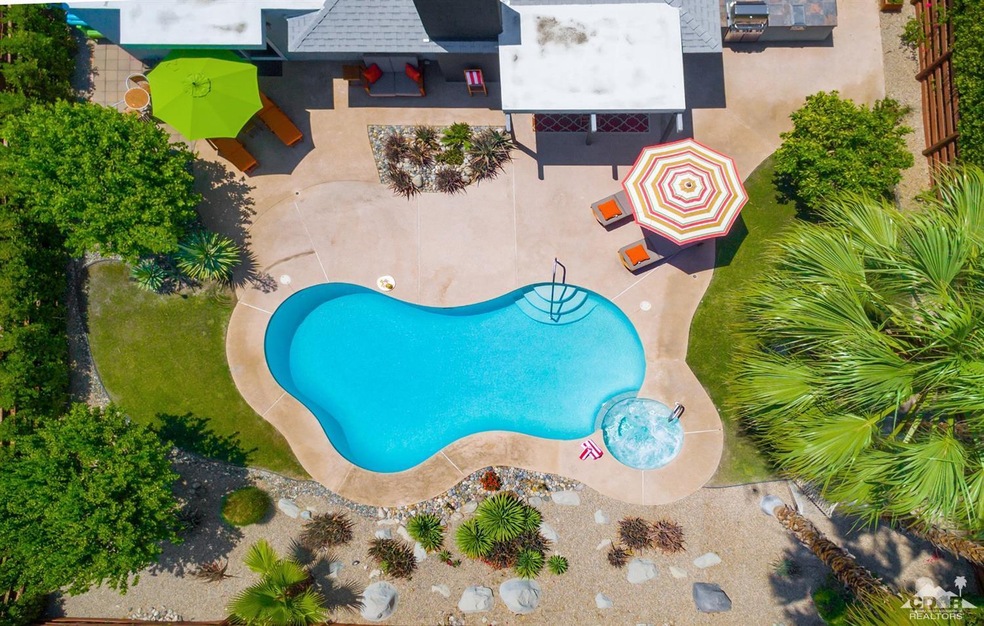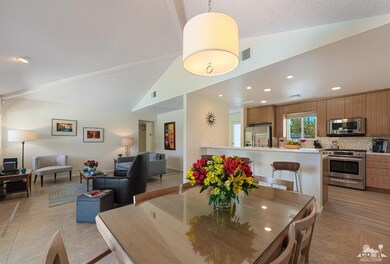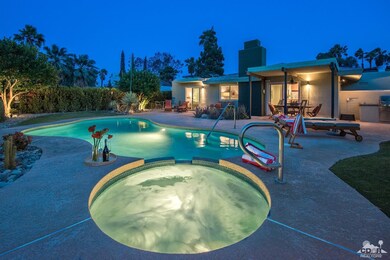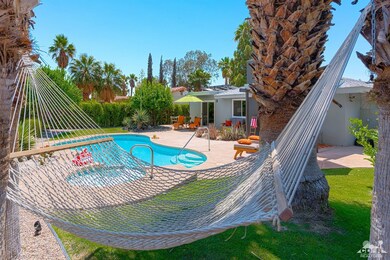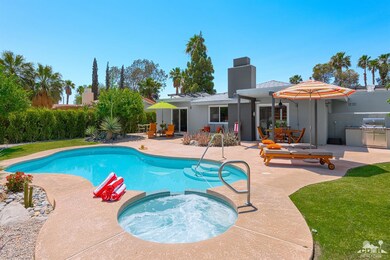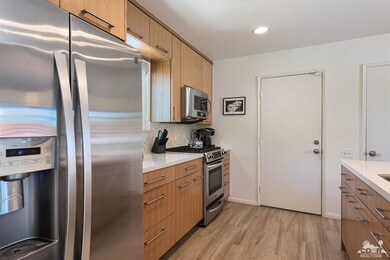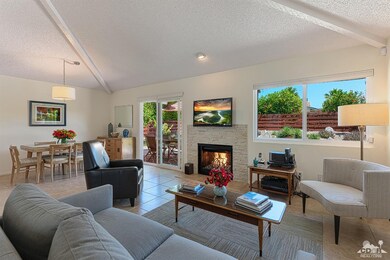
1370 E Padua Way Palm Springs, CA 92262
Vista Norte NeighborhoodHighlights
- Heated In Ground Pool
- Updated Kitchen
- Mountain View
- Palm Springs High School Rated A-
- Midcentury Modern Architecture
- Cul-De-Sac
About This Home
As of April 2018WOW !! Totally updated with EVERYTHING less than 5 years old! When we say turn key it's no BS! Come enjoy the Majestic Mountain View's !! This Tastefully Done, Modern like Home is move in ready located on a quiet Cul De Sac. Remodeled to the nine's and just a stones throw away from Palm Spring's Famous Down Town area. The Seller's have spared no expense !! This beautiful home boasts a new kitchen - custom cabinets, quartz counter tops, tiled floor,upgraded stainless steel appliances as well as new custom bathrooms and upgrades throughout! Come enjoy this entertainer's delight and relax in the fully automated saltwater pool and spa . This is a great Seasonal Rental with income at $35,000.00 per year for past 2 years (Short Term)! Home is Rented Short Term all of March and reservations thru the spring. PLEASE DO NOT DISTURB the occupants. SHOWN BY APPOINTMENT ONLY. Ask agent for Improvements list and Inventory list.
Last Agent to Sell the Property
James Guillermo
Coldwell Banker Realty License #01483719 Listed on: 02/20/2018
Last Buyer's Agent
Frank Bruno
Keller Williams Hollywood Hills
Home Details
Home Type
- Single Family
Est. Annual Taxes
- $6,622
Year Built
- Built in 1982
Lot Details
- 7,405 Sq Ft Lot
- Cul-De-Sac
- Drip System Landscaping
- Corners Of The Lot Have Been Marked
- Sprinklers on Timer
- Front Yard
- Land Lease of $1,270
Home Design
- Midcentury Modern Architecture
- Modern Architecture
Interior Spaces
- 1,258 Sq Ft Home
- 1-Story Property
- Partially Furnished
- Stone Fireplace
- Double Pane Windows
- Living Room with Fireplace
- Dining Area
- Ceramic Tile Flooring
- Mountain Views
Kitchen
- Updated Kitchen
- Gas Oven
- Gas Cooktop
Bedrooms and Bathrooms
- 3 Bedrooms
- 2 Full Bathrooms
Parking
- 1 Car Attached Garage
- Driveway
Pool
- Heated In Ground Pool
- Heated Spa
- In Ground Spa
- Outdoor Pool
Utilities
- Central Heating and Cooling System
- Property is located within a water district
- Sewer in Street
Additional Features
- Solar owned by a third party
- Outdoor Grill
- Ground Level
Community Details
- Victoria Park/Vista Norte Subdivision
Listing and Financial Details
- Assessor Parcel Number 009608124
Ownership History
Purchase Details
Purchase Details
Similar Homes in the area
Home Values in the Area
Average Home Value in this Area
Purchase History
| Date | Type | Sale Price | Title Company |
|---|---|---|---|
| Grant Deed | -- | American Title Ins Co | |
| Trustee Deed | $79,328 | American Title Ins Co |
Mortgage History
| Date | Status | Loan Amount | Loan Type |
|---|---|---|---|
| Open | $261,000 | New Conventional | |
| Closed | $154,088 | New Conventional |
Property History
| Date | Event | Price | Change | Sq Ft Price |
|---|---|---|---|---|
| 04/18/2018 04/18/18 | Sold | $416,000 | +1.7% | $331 / Sq Ft |
| 02/26/2018 02/26/18 | Pending | -- | -- | -- |
| 02/20/2018 02/20/18 | For Sale | $409,000 | +133.7% | $325 / Sq Ft |
| 04/11/2012 04/11/12 | Sold | $175,000 | -11.6% | $139 / Sq Ft |
| 01/14/2012 01/14/12 | For Sale | $198,000 | -- | $157 / Sq Ft |
Tax History Compared to Growth
Tax History
| Year | Tax Paid | Tax Assessment Tax Assessment Total Assessment is a certain percentage of the fair market value that is determined by local assessors to be the total taxable value of land and additions on the property. | Land | Improvement |
|---|---|---|---|---|
| 2025 | $6,622 | $878,394 | $168,396 | $709,998 |
| 2023 | $6,622 | $503,073 | $161,858 | $341,215 |
| 2022 | $6,622 | $493,210 | $158,685 | $334,525 |
| 2021 | $6,490 | $483,540 | $155,574 | $327,966 |
| 2020 | $6,201 | $478,583 | $153,979 | $324,604 |
| 2019 | $5,856 | $469,200 | $150,960 | $318,240 |
| 2018 | $2,952 | $223,653 | $64,189 | $159,464 |
| 2017 | $2,910 | $219,269 | $62,931 | $156,338 |
| 2016 | $2,829 | $214,971 | $61,698 | $153,273 |
| 2015 | $2,708 | $211,744 | $60,772 | $150,972 |
| 2014 | $2,662 | $207,598 | $59,583 | $148,015 |
Agents Affiliated with this Home
-
J
Seller's Agent in 2018
James Guillermo
Coldwell Banker Realty
-
F
Buyer's Agent in 2018
Frank Bruno
Keller Williams Hollywood Hills
-
J
Seller's Agent in 2012
Jean Shapen
Main Street Realtors
Map
Source: California Desert Association of REALTORS®
MLS Number: 218005958
APN: 009-608-124
- 1351 E Gem Cir
- 1233 E Racquet Club Rd
- 2480 N Aurora Dr
- 1184 E Pajaro Rd
- 1494 E Gem Cir
- 1495 E Luna Way
- 1496 E Luna Way
- 1102 E Adobe Way
- 1576 Savvy Ct
- 2482 N Avenida Caballeros
- 1479 E Francis Dr
- 2356 N Blando Rd
- 2250 N Hermosa Dr
- 1351 Sunflower Cir S
- 1489 E Francis Dr
- 1420 Lorena Way
- 2340 N Paseo de Anza
- 2200 N Carillo Rd
- 1586 Sienna Ct
- 1400 Sunflower Cir S
