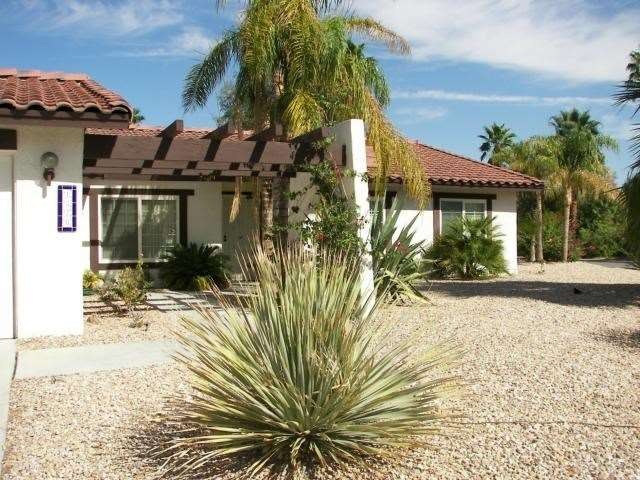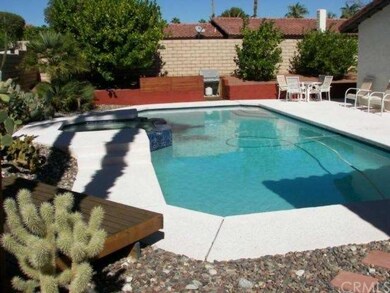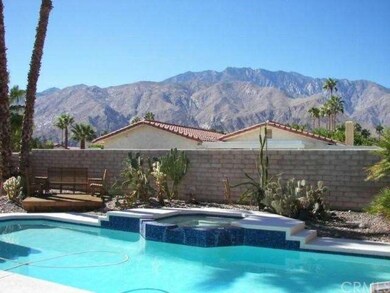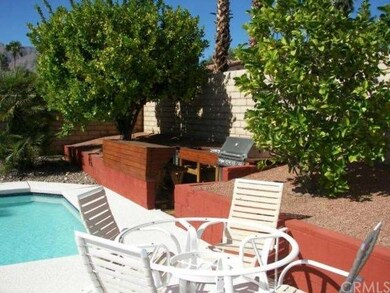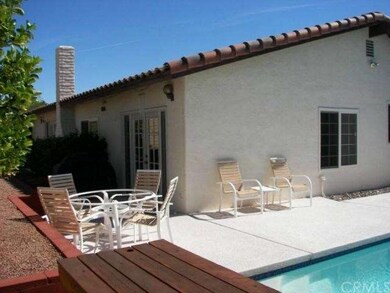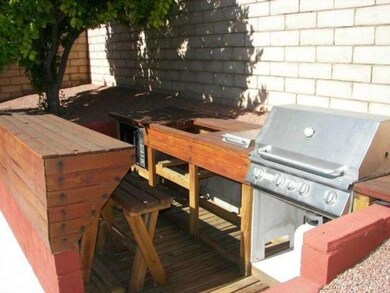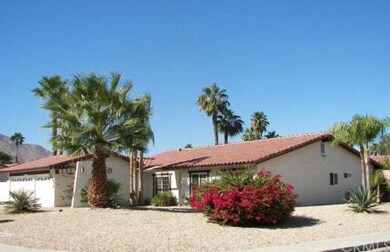
1370 E Rosarito Way Palm Springs, CA 92262
Vista Norte NeighborhoodHighlights
- Filtered Pool
- Primary Bedroom Suite
- Deck
- Palm Springs High School Rated A-
- Mountain View
- Property is near a park
About This Home
As of January 2020Large corner lot in great Palm Springs location! Tile roofing, Malibu lighting, stunning desert plants & attractive gravel/rocks = very easy to maintain! Beautifully appointed throughout with new granite counter tops in kitchen & baths! Tiled flooring graces living areas & brand new carpeting in 3 bedrooms! Spacious family room is located adjacent to kitchen with granite breakfast bar & wet bar! French doors open to resort-like outdoor entertaining area with built-in BBQ, large sparking pool, beautifully tiled spa, wood platform seating area & lush desert landscaping + fruit trees! Breath-taking mountain view from kitchen, family room & backyard will draw you outdoors! Perfect for entertaining! Step-down living room with vaulted ceilings features gas/wood burning fireplace & decorative ceiling fan! Formal dining boasts crystal chandelier & fully mirrored wall to enhance your dining experience! 3 spacious bedrooms & master bedroom has 2 wardrobe closets with mirrored doors! 3 car garage a definite plus! New dual paned windows & French doors keep home insulated & very quiet! Fully air conditioned & forced air heating; security system. Convenient to downtown Palm Springs with its fine restaurants and shops. A desert gem!
Last Agent to Sell the Property
MaryJo Farrell
Estate Properties License #01808466 Listed on: 11/15/2012

Co-Listed By
Mickey Turner
Estate Properties License #00347995
Last Buyer's Agent
Lance Robutz
Real Estate eBroker Inc License #01483653
Home Details
Home Type
- Single Family
Est. Annual Taxes
- $7,894
Year Built
- Built in 1979 | Remodeled
Lot Details
- 10,019 Sq Ft Lot
- Desert faces the front of the property
- Cul-De-Sac
- South Facing Home
- Block Wall Fence
- Drip System Landscaping
- Corner Lot
- Paved or Partially Paved Lot
- Level Lot
Parking
- 3 Car Direct Access Garage
- Parking Available
- Front Facing Garage
- Three Garage Doors
- Garage Door Opener
- Driveway
Home Design
- Slab Foundation
- Spanish Tile Roof
- Stucco
Interior Spaces
- 1,792 Sq Ft Home
- 1-Story Property
- Wet Bar
- Built-In Features
- Bar
- Cathedral Ceiling
- Ceiling Fan
- Double Pane Windows
- Blinds
- French Mullion Window
- Window Screens
- French Doors
- Insulated Doors
- Panel Doors
- Entrance Foyer
- Separate Family Room
- Living Room with Fireplace
- Dining Room
- Mountain Views
Kitchen
- Breakfast Bar
- Double Oven
- Electric Oven
- Built-In Range
- Microwave
- Dishwasher
- Granite Countertops
- Disposal
Flooring
- Carpet
- Tile
Bedrooms and Bathrooms
- 3 Bedrooms
- Primary Bedroom Suite
- Walk-In Closet
- Mirrored Closets Doors
- 2 Full Bathrooms
Laundry
- Laundry Room
- Dryer
Home Security
- Home Security System
- Carbon Monoxide Detectors
- Fire and Smoke Detector
Accessible Home Design
- Halls are 36 inches wide or more
- Doors are 32 inches wide or more
- More Than Two Accessible Exits
- Entry Slope Less Than 1 Foot
- Low Pile Carpeting
Pool
- Filtered Pool
- Heated In Ground Pool
- Above Ground Spa
- Fence Around Pool
Outdoor Features
- Deck
- Patio
- Exterior Lighting
- Outdoor Grill
- Rain Gutters
Location
- Property is near a park
- Property is near public transit
- Suburban Location
Utilities
- Forced Air Heating and Cooling System
- High-Efficiency Water Heater
- Satellite Dish
Community Details
- No Home Owners Association
Listing and Financial Details
- Tax Lot 49
- Tax Tract Number 10731
- Assessor Parcel Number 501530049
Ownership History
Purchase Details
Purchase Details
Home Financials for this Owner
Home Financials are based on the most recent Mortgage that was taken out on this home.Purchase Details
Home Financials for this Owner
Home Financials are based on the most recent Mortgage that was taken out on this home.Purchase Details
Purchase Details
Purchase Details
Home Financials for this Owner
Home Financials are based on the most recent Mortgage that was taken out on this home.Purchase Details
Home Financials for this Owner
Home Financials are based on the most recent Mortgage that was taken out on this home.Purchase Details
Home Financials for this Owner
Home Financials are based on the most recent Mortgage that was taken out on this home.Purchase Details
Home Financials for this Owner
Home Financials are based on the most recent Mortgage that was taken out on this home.Purchase Details
Home Financials for this Owner
Home Financials are based on the most recent Mortgage that was taken out on this home.Similar Homes in the area
Home Values in the Area
Average Home Value in this Area
Purchase History
| Date | Type | Sale Price | Title Company |
|---|---|---|---|
| Interfamily Deed Transfer | -- | None Available | |
| Grant Deed | $585,000 | First American Title Company | |
| Grant Deed | $420,000 | First American Title Co | |
| Interfamily Deed Transfer | -- | None Available | |
| Interfamily Deed Transfer | -- | None Available | |
| Grant Deed | $318,000 | Equity Title Company | |
| Interfamily Deed Transfer | -- | Stewart Title Guaranty Co | |
| Grant Deed | $175,000 | Commonwealth Land Title Co | |
| Grant Deed | $155,000 | Commonwealth Land Title Co | |
| Grant Deed | $139,500 | Commonwealth Land Title Co |
Mortgage History
| Date | Status | Loan Amount | Loan Type |
|---|---|---|---|
| Open | $50,000 | Credit Line Revolving | |
| Open | $497,250 | New Conventional | |
| Previous Owner | $411,250 | Commercial | |
| Previous Owner | $140,000 | Credit Line Revolving | |
| Previous Owner | $50,000 | Credit Line Revolving | |
| Previous Owner | $158,000 | Unknown | |
| Previous Owner | $133,000 | Credit Line Revolving | |
| Previous Owner | $120,000 | Purchase Money Mortgage | |
| Previous Owner | $147,250 | Purchase Money Mortgage | |
| Previous Owner | $137,475 | FHA |
Property History
| Date | Event | Price | Change | Sq Ft Price |
|---|---|---|---|---|
| 01/31/2020 01/31/20 | Sold | $420,000 | 0.0% | $234 / Sq Ft |
| 01/06/2020 01/06/20 | Pending | -- | -- | -- |
| 01/06/2020 01/06/20 | For Sale | $420,000 | 0.0% | $234 / Sq Ft |
| 01/05/2020 01/05/20 | Off Market | $420,000 | -- | -- |
| 12/30/2019 12/30/19 | Price Changed | $420,000 | 0.0% | $234 / Sq Ft |
| 12/30/2019 12/30/19 | For Sale | $420,000 | -6.7% | $234 / Sq Ft |
| 12/17/2019 12/17/19 | Pending | -- | -- | -- |
| 12/15/2019 12/15/19 | For Sale | $450,000 | +41.5% | $251 / Sq Ft |
| 12/26/2012 12/26/12 | Sold | $318,000 | 0.0% | $177 / Sq Ft |
| 12/10/2012 12/10/12 | Pending | -- | -- | -- |
| 11/15/2012 11/15/12 | For Sale | $318,000 | 0.0% | $177 / Sq Ft |
| 11/09/2012 11/09/12 | Pending | -- | -- | -- |
| 10/29/2012 10/29/12 | For Sale | $318,000 | -- | $177 / Sq Ft |
Tax History Compared to Growth
Tax History
| Year | Tax Paid | Tax Assessment Tax Assessment Total Assessment is a certain percentage of the fair market value that is determined by local assessors to be the total taxable value of land and additions on the property. | Land | Improvement |
|---|---|---|---|---|
| 2025 | $7,894 | $1,088,170 | $191,386 | $896,784 |
| 2023 | $7,894 | $614,936 | $183,955 | $430,981 |
| 2022 | $8,052 | $602,880 | $180,349 | $422,531 |
| 2021 | $7,890 | $591,060 | $176,813 | $414,247 |
| 2020 | $5,806 | $445,707 | $137,957 | $307,750 |
| 2019 | $4,860 | $351,034 | $105,308 | $245,726 |
| 2018 | $4,465 | $344,152 | $103,244 | $240,908 |
| 2017 | $4,398 | $337,405 | $101,220 | $236,185 |
| 2016 | $4,271 | $330,790 | $99,236 | $231,554 |
| 2015 | $4,094 | $325,824 | $97,747 | $228,077 |
| 2014 | $4,037 | $319,443 | $95,833 | $223,610 |
Agents Affiliated with this Home
-

Seller's Agent in 2020
Demarco Fletcher
EXP REALTY OF CALIFORNIA INC
(951) 515-7811
92 Total Sales
-

Buyer's Agent in 2020
Marisa Fletcher
EXP REALTY OF CALIFORNIA INC
(951) 870-5183
61 Total Sales
-
M
Seller's Agent in 2012
MaryJo Farrell
RE/MAX
-
M
Seller Co-Listing Agent in 2012
Mickey Turner
RE/MAX
-
L
Buyer's Agent in 2012
Lance Robutz
Real Estate eBroker Inc
Map
Source: California Regional Multiple Listing Service (CRMLS)
MLS Number: SB12133904
APN: 501-530-049
- 1385 E Via Escuela
- 1373 E Madero Cir
- 1371 E Del Paso Way
- 1420 E Via Escuela
- 2160 N Hermosa Dr
- 2200 N Carillo Rd
- 1862 N Nogales Way
- 2250 N Hermosa Dr
- 1123 E El Cid
- 1441 Lorena Way
- 1106 E El Cid
- 1420 Lorena Way
- 2146 N Blando Rd
- 1433 E Caleta Way
- 1360 E Vista Chino
- 1053 E El Cid
- 2220 N Paseo de Anza
- 2356 N Blando Rd
- 2340 N Paseo de Anza
- 2162 Shannon Way
