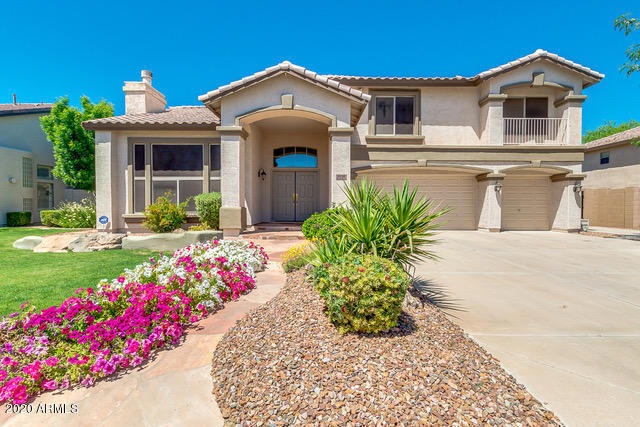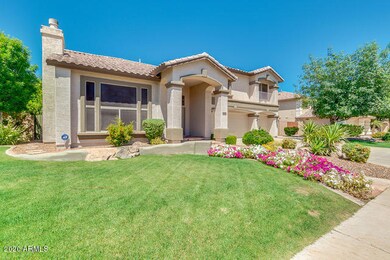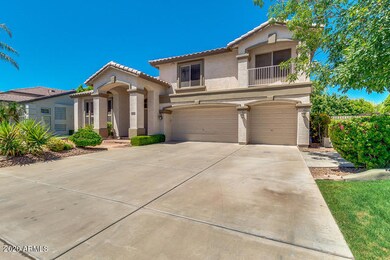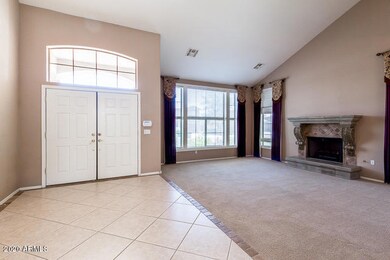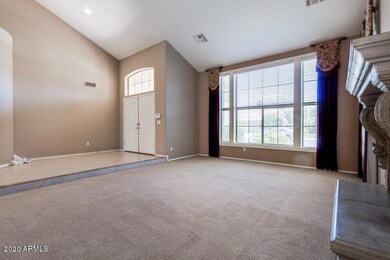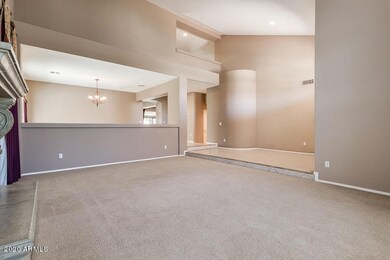
1370 E San Carlos Way Chandler, AZ 85249
South Chandler NeighborhoodHighlights
- Private Pool
- RV Gated
- Vaulted Ceiling
- Santan Elementary School Rated A
- Contemporary Architecture
- 1 Fireplace
About This Home
As of February 2024SPECTACULAR EXECUTIVE ENTERTAINING HOME ASTOUNDING CURB APPEAL, FLAGSTONE WALKWAY, COLORFUL FLOWERBEDS, DECORATIVE LANDSCAPING WALL AND DOUBLE DOOR ENTRY! PRIDE OF OWNERSHIP EXUDES THROUGHOUT THIS BEAUTIFUL SPACIOUS RESIDENCE. ELEGANT UPGRADES THROUGHOUT, FRAMED WINDOWS, SHUTTERS, CUSTOM FIREPLACE JUST TO MENTION A FEW. FORMAL DINING ROOM, LARGE GOURMET KITCHEN INCLUDING GRANITE COUNTERS, DOUBLE OVENS, ISLAND COOKTOP AND CABINETS GALORE CUSTOM TILE, BUILT IN ENTERTAINMENT CENTER AND BUILT IN BAR AREA. DOWNSTAIRS BEDROOM WITH ENSUITE BATHROOM. THIS BACKYARD OASIS IS READY FOR SUMMER WITH AN EXTENDED PATIO WHICH RUNS THE LENGTH OF THE HOME, A PEBBLE-TEC POOL, BEEHIVE FIREPLACE, BUILT IN BBQ AND RAMADA. UPSTAIRS OPENS TO A LOFT WITH A LARGE OPEN AREA TO BE USED FOR ENTERTAINING, MEDIA
Last Agent to Sell the Property
Stacie Whitfield
Flat List RE License #BR538018000
Home Details
Home Type
- Single Family
Est. Annual Taxes
- $3,824
Year Built
- Built in 1999
Lot Details
- 10,020 Sq Ft Lot
- Block Wall Fence
- Artificial Turf
- Front and Back Yard Sprinklers
- Sprinklers on Timer
- Grass Covered Lot
Parking
- 3 Car Garage
- Garage Door Opener
- RV Gated
Home Design
- Contemporary Architecture
- Wood Frame Construction
- Concrete Roof
- Stucco
Interior Spaces
- 4,461 Sq Ft Home
- 2-Story Property
- Vaulted Ceiling
- Ceiling Fan
- 1 Fireplace
- Double Pane Windows
- Solar Screens
- Security System Owned
Kitchen
- Eat-In Kitchen
- Breakfast Bar
- Built-In Microwave
- Dishwasher
- Kitchen Island
- Granite Countertops
Flooring
- Carpet
- Stone
- Tile
Bedrooms and Bathrooms
- 5 Bedrooms
- Walk-In Closet
- Primary Bathroom is a Full Bathroom
- 3.5 Bathrooms
- Low Flow Plumbing Fixtures
Laundry
- Laundry in unit
- Washer and Dryer Hookup
Pool
- Private Pool
- Diving Board
Outdoor Features
- Patio
- Gazebo
Schools
- San Tan Elementary School
- Santan Junior High School
- Basha High School
Utilities
- Refrigerated Cooling System
- Heating System Uses Natural Gas
- Water Softener
- High Speed Internet
- Cable TV Available
Listing and Financial Details
- Tax Lot 206
- Assessor Parcel Number 303-45-239
Community Details
Overview
- Property has a Home Owners Association
- Kinney Management Association, Phone Number (480) 820-3451
- Chandler Heights Estates 3 Subdivision
- FHA/VA Approved Complex
Recreation
- Bike Trail
Ownership History
Purchase Details
Purchase Details
Home Financials for this Owner
Home Financials are based on the most recent Mortgage that was taken out on this home.Purchase Details
Home Financials for this Owner
Home Financials are based on the most recent Mortgage that was taken out on this home.Purchase Details
Home Financials for this Owner
Home Financials are based on the most recent Mortgage that was taken out on this home.Purchase Details
Purchase Details
Home Financials for this Owner
Home Financials are based on the most recent Mortgage that was taken out on this home.Purchase Details
Home Financials for this Owner
Home Financials are based on the most recent Mortgage that was taken out on this home.Map
Similar Homes in Chandler, AZ
Home Values in the Area
Average Home Value in this Area
Purchase History
| Date | Type | Sale Price | Title Company |
|---|---|---|---|
| Grant Deed | -- | None Listed On Document | |
| Warranty Deed | $1,050,000 | Premier Title Agency | |
| Warranty Deed | $805,000 | Arizona Title | |
| Warranty Deed | $610,000 | Magnus Title Agency Llc | |
| Interfamily Deed Transfer | -- | None Available | |
| Warranty Deed | $288,874 | Lawyers Title Of Arizona Inc | |
| Warranty Deed | -- | Lawyers Title Of Arizona Inc | |
| Warranty Deed | $167,951 | Security Title | |
| Cash Sale Deed | $116,000 | Security Title |
Mortgage History
| Date | Status | Loan Amount | Loan Type |
|---|---|---|---|
| Previous Owner | $766,550 | New Conventional | |
| Previous Owner | $603,750 | New Conventional | |
| Previous Owner | $515,000 | New Conventional | |
| Previous Owner | $488,000 | New Conventional | |
| Previous Owner | $591,200 | Negative Amortization | |
| Previous Owner | $200,000 | Credit Line Revolving | |
| Previous Owner | $62,300 | Credit Line Revolving | |
| Previous Owner | $62,300 | Credit Line Revolving | |
| Previous Owner | $312,000 | Stand Alone First | |
| Previous Owner | $231,095 | New Conventional | |
| Previous Owner | $108,000 | New Conventional |
Property History
| Date | Event | Price | Change | Sq Ft Price |
|---|---|---|---|---|
| 02/22/2024 02/22/24 | Sold | $1,050,000 | +10.5% | $235 / Sq Ft |
| 02/12/2024 02/12/24 | Pending | -- | -- | -- |
| 02/12/2024 02/12/24 | For Sale | $950,000 | +18.0% | $213 / Sq Ft |
| 04/03/2023 04/03/23 | Sold | $805,000 | -2.4% | $180 / Sq Ft |
| 03/13/2023 03/13/23 | Pending | -- | -- | -- |
| 03/02/2023 03/02/23 | Price Changed | $824,900 | -3.0% | $185 / Sq Ft |
| 02/10/2023 02/10/23 | For Sale | $849,999 | +39.3% | $191 / Sq Ft |
| 12/15/2020 12/15/20 | Sold | $610,000 | 0.0% | $137 / Sq Ft |
| 11/16/2020 11/16/20 | Pending | -- | -- | -- |
| 11/06/2020 11/06/20 | For Sale | $610,000 | 0.0% | $137 / Sq Ft |
| 09/07/2019 09/07/19 | Rented | $3,400 | 0.0% | -- |
| 08/27/2019 08/27/19 | Under Contract | -- | -- | -- |
| 08/15/2019 08/15/19 | For Rent | $3,400 | +25.9% | -- |
| 06/01/2016 06/01/16 | Rented | $2,700 | -9.8% | -- |
| 05/27/2016 05/27/16 | Under Contract | -- | -- | -- |
| 04/12/2016 04/12/16 | For Rent | $2,995 | -- | -- |
Tax History
| Year | Tax Paid | Tax Assessment Tax Assessment Total Assessment is a certain percentage of the fair market value that is determined by local assessors to be the total taxable value of land and additions on the property. | Land | Improvement |
|---|---|---|---|---|
| 2025 | $3,965 | $49,114 | -- | -- |
| 2024 | $3,878 | $46,776 | -- | -- |
| 2023 | $3,878 | $61,180 | $12,230 | $48,950 |
| 2022 | $3,738 | $45,930 | $9,180 | $36,750 |
| 2021 | $3,850 | $42,260 | $8,450 | $33,810 |
| 2020 | $3,824 | $39,660 | $7,930 | $31,730 |
| 2019 | $3,671 | $36,650 | $7,330 | $29,320 |
| 2018 | $3,612 | $35,670 | $7,130 | $28,540 |
| 2017 | $3,359 | $36,210 | $7,240 | $28,970 |
| 2016 | $3,224 | $36,780 | $7,350 | $29,430 |
| 2015 | $3,090 | $36,820 | $7,360 | $29,460 |
Source: Arizona Regional Multiple Listing Service (ARMLS)
MLS Number: 6157046
APN: 303-45-239
- 4812 S Windstream Place
- 1336 E Cherrywood Place
- 1416 E Cherrywood Place
- 1436 E Cherrywood Place
- 1417 E Cherrywood Place
- 1427 E Cherrywood Place
- 1335 E Nolan Place
- 1102 E Bartlett Way
- 4596 S Hudson Place
- 12228 E Wood Dr
- 1182 E Canyon Way
- 1568 E Canyon Way
- 25000 S Mcqueen Rd
- 23724 S 126th St
- 1811 E Powell Way
- 1855 E Crescent Way
- 5215 S Monte Vista St
- 921 E Canyon Way
- 838 E Nolan Place
- 910 E Canyon Way
