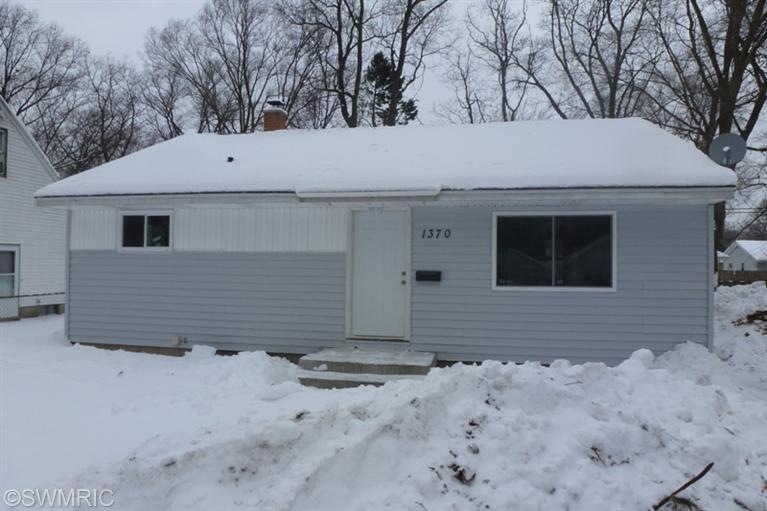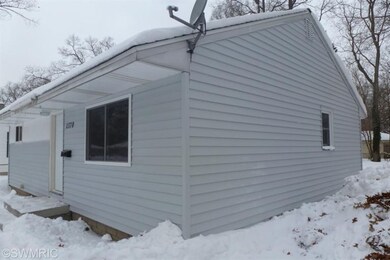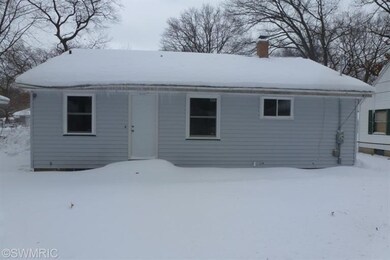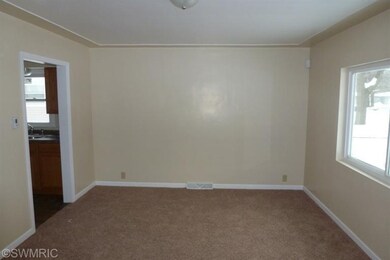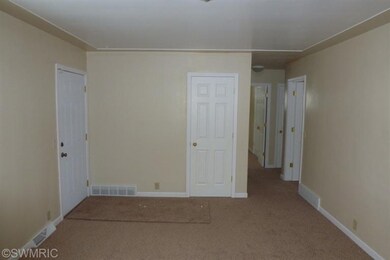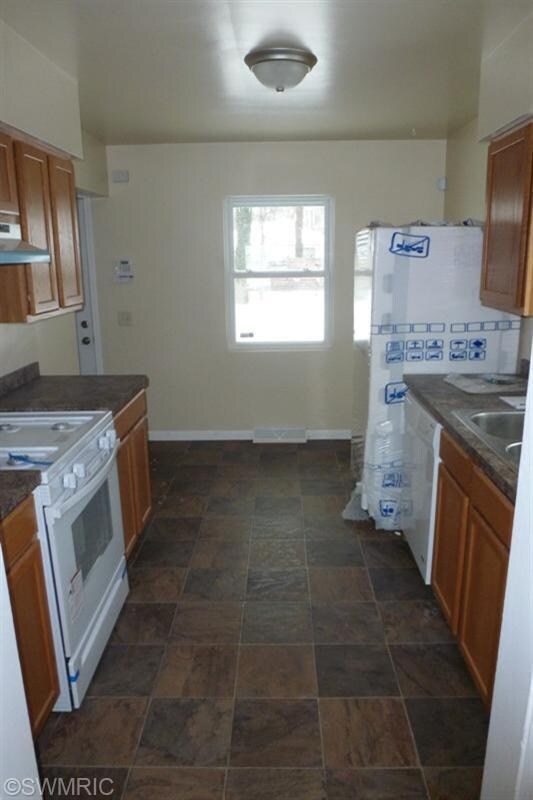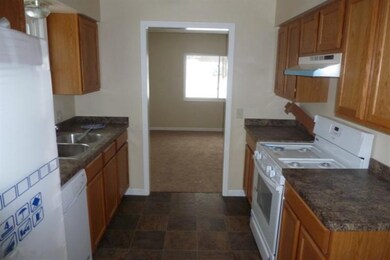
1370 Francis Ave Muskegon, MI 49442
Sheldon Park NeighborhoodEstimated Value: $151,000 - $178,000
Highlights
- Recreation Room
- Home Security System
- Forced Air Heating System
- Living Room
- Shed
- High Speed Internet
About This Home
As of May 2014You won't want to miss this fully remodeled home with brand new flooring, a high efficiency furnace and water heater, replacement windows, and a fresh coat of paint throughout. On top of all of that, the appliances are brand new along with the beautiful oak cabinets in the kitchen! You can move right in and not have to do a thing to it. There are 3 bedrooms and 1 full bath as well as a finished family and recreation room on the lower level. There is room for storage in the basement as well as a storage shed in the fenced in back yard. Remainder of 3 year security system contract to be extended to buyer. This home is part of a HUD NSP3 program. Seller is offering a $10,000.00 incentive to qualified buyers as down payment assistance. Certain restrictions apply. Contact Listing Office for de ails.
Last Agent to Sell the Property
Platinum Realty Group Lakeshore LLC License #6502336779 Listed on: 01/27/2014

Last Buyer's Agent
Platinum Realty Group Lakeshore LLC License #6502336779 Listed on: 01/27/2014

Home Details
Home Type
- Single Family
Est. Annual Taxes
- $1,205
Year Built
- Built in 1952
Lot Details
- 6,098 Sq Ft Lot
- Lot Dimensions are 50' x 120'
- Back Yard Fenced
Home Design
- Composition Roof
- Aluminum Siding
- Vinyl Siding
Interior Spaces
- 1,186 Sq Ft Home
- 1-Story Property
- Replacement Windows
- Living Room
- Recreation Room
- Basement Fills Entire Space Under The House
- Home Security System
Kitchen
- Range
- Dishwasher
Bedrooms and Bathrooms
- 3 Main Level Bedrooms
- 1 Full Bathroom
Outdoor Features
- Shed
- Storage Shed
Utilities
- Forced Air Heating System
- Heating System Uses Natural Gas
- High Speed Internet
- Phone Available
- Cable TV Available
Ownership History
Purchase Details
Purchase Details
Home Financials for this Owner
Home Financials are based on the most recent Mortgage that was taken out on this home.Purchase Details
Purchase Details
Purchase Details
Home Financials for this Owner
Home Financials are based on the most recent Mortgage that was taken out on this home.Similar Homes in Muskegon, MI
Home Values in the Area
Average Home Value in this Area
Purchase History
| Date | Buyer | Sale Price | Title Company |
|---|---|---|---|
| Hines Larry D | -- | None Available | |
| Hines Larry D | $50,000 | Midstate Title Agency Llc | |
| Trinity Village Non Profit Housing Corpo | $22,500 | None Available | |
| Muskegon County Land Bank Authority | $5,095 | None Available | |
| Bourne Lucas B | -- | -- |
Mortgage History
| Date | Status | Borrower | Loan Amount |
|---|---|---|---|
| Open | Hines Carla A | $99,500 | |
| Closed | Hines Larry D | $44,159 | |
| Previous Owner | Bourne Lucas B | $87,000 | |
| Previous Owner | Bourne Lucas B | $60,800 | |
| Previous Owner | Bourne Lucas B | $15,200 | |
| Closed | Bourne Lucas B | $15,200 |
Property History
| Date | Event | Price | Change | Sq Ft Price |
|---|---|---|---|---|
| 05/13/2014 05/13/14 | Sold | $50,000 | 0.0% | $42 / Sq Ft |
| 04/01/2014 04/01/14 | Pending | -- | -- | -- |
| 01/27/2014 01/27/14 | For Sale | $50,000 | -- | $42 / Sq Ft |
Tax History Compared to Growth
Tax History
| Year | Tax Paid | Tax Assessment Tax Assessment Total Assessment is a certain percentage of the fair market value that is determined by local assessors to be the total taxable value of land and additions on the property. | Land | Improvement |
|---|---|---|---|---|
| 2024 | $417 | $64,500 | $0 | $0 |
| 2023 | $338 | $49,600 | $0 | $0 |
| 2022 | $1,256 | $36,700 | $0 | $0 |
| 2021 | $1,234 | $34,400 | $0 | $0 |
| 2020 | $1,197 | $28,900 | $0 | $0 |
| 2019 | $1,175 | $26,600 | $0 | $0 |
| 2018 | $1,149 | $25,600 | $0 | $0 |
| 2017 | $1,110 | $25,100 | $0 | $0 |
| 2016 | $288 | $24,100 | $0 | $0 |
| 2015 | -- | $24,400 | $0 | $0 |
| 2014 | -- | $22,200 | $0 | $0 |
| 2013 | -- | $21,100 | $0 | $0 |
Agents Affiliated with this Home
-
Robert Rands

Seller's Agent in 2014
Robert Rands
Platinum Realty Group Lakeshore LLC
(231) 557-8025
1 in this area
137 Total Sales
-
K
Buyer Co-Listing Agent in 2014
Kelly Radel
Platinum Realty Group Lakeshore LLC
Map
Source: Southwestern Michigan Association of REALTORS®
MLS Number: 14004525
APN: 24-750-000-0053-00
- 1344 Howard Ave
- 1225 Francis Ave
- 1273 Catherine Ave
- 1136 Francis Ave
- 477 Mclaughlin Ave
- 1060 Green St
- 1085 Irwin Ave
- 1193 E Apple Ave
- 1071 Irwin Ave
- 954 Plymouth St
- 1374 Allen Ave
- 1092 Fleming Ave
- 1119 E Apple Ave
- 1741 Vine Ave
- 1090 E Apple Ave
- 1025 Ada Ave
- 1262 Aurora Ave
- 1024 Madison St
- 956 E Isabella Ave
- 1106 Sauter St
- 1370 Francis Ave
- 1376 Francis Ave
- 1360 Francis Ave
- 1354 Francis Ave
- 1386 Francis Ave
- 1365 Francis Ave
- 1377 Francis Ave
- 1381 Francis Ave
- 1346 Francis Ave
- 1349 Francis Ave
- 1275 Creston St
- 1375 Calvin Ave
- 1336 Francis Ave
- 1369 Calvin Ave
- 1365 Calvin Ave
- 1391 Francis Ave
- 1385 Calvin Ave
- 1351 Calvin Ave
- 1255 Creston St
- 1330 Francis Ave
