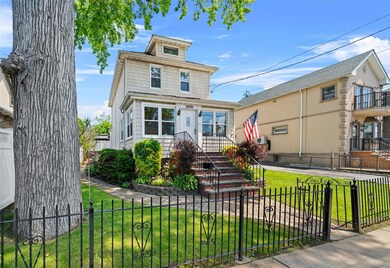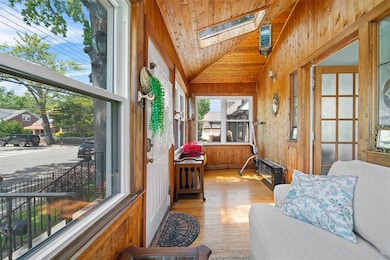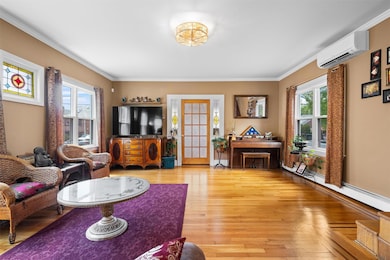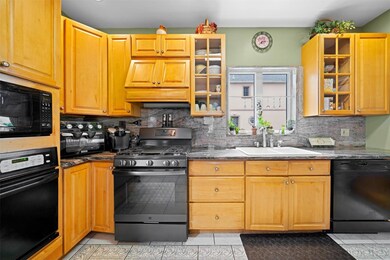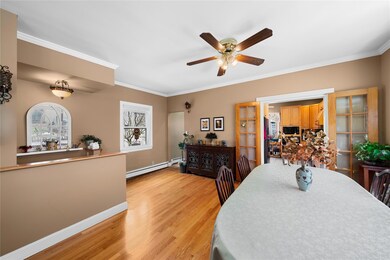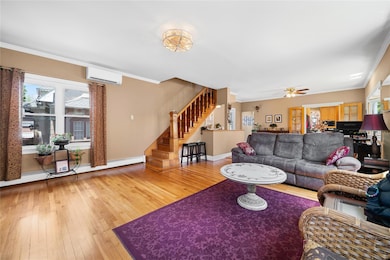
1370 Kearney Ave Bronx, NY 10465
Country Club NeighborhoodEstimated payment $5,697/month
Highlights
- Eat-In Gourmet Kitchen
- High Ceiling
- Formal Dining Room
- Colonial Architecture
- Granite Countertops
- Accessible Approach with Ramp
About This Home
Country Club Paradise!
Welcome to this beautifully maintained single-family home in the desirable Country Club section of the Bronx. Situated on a (60x125), this home features 3 bedrooms, 2. bathrooms, and an open floor plan filled with natural light from bay windows.
living room/dining room
Interior Features:
• Hardwood floors throughout
• Brand new Mitsubishi 2-zone heating/cooling
• Completely remodeled full bathroom
• Bathroom with shower on the first floor
• Sunroom with skylights
• Finished basement with washer/dryer
• Granite kitchen with new stove & fridge, garbage disposal, filtered water spout, and bonus wall oven
• Cordless zebra blinds on the first floor
• New windows
Exterior Features:
• Private backyard w/ pool, gazebo and sprinkler system
• Gutter guards
• 2-car garage + driveway
• Handicap-accessible back door
• Outdoor storage: under-porch + metal shed
Close proximity to Pelham Bay Park, public transportation, and local restaurants. A rare opportunity to own a peaceful retreat right in the Bronx!
Listing Agent
Houlihan Lawrence Inc. Brokerage Phone: 914-328-8400 License #40OL0989548 Listed on: 05/28/2025

Home Details
Home Type
- Single Family
Est. Annual Taxes
- $6,750
Year Built
- Built in 1899
Parking
- 2 Car Garage
Home Design
- Colonial Architecture
- Vinyl Siding
Interior Spaces
- 1,685 Sq Ft Home
- High Ceiling
- Formal Dining Room
- Finished Basement
- Basement Fills Entire Space Under The House
- Dryer
Kitchen
- Eat-In Gourmet Kitchen
- Convection Oven
- Microwave
- Dishwasher
- Granite Countertops
Bedrooms and Bathrooms
- 3 Bedrooms
- 2 Full Bathrooms
Schools
- Ps 72 Dr William Dorney Elementary School
- Middle School 101 Edward R Byrne
- Pelham Lab High School
Utilities
- Central Air
- ENERGY STAR Qualified Air Conditioning
- Ductless Heating Or Cooling System
- Heat or Energy Recovery Ventilation System
- Heating System Uses Natural Gas
Additional Features
- Accessible Approach with Ramp
- Heating system powered by passive solar
- 7,500 Sq Ft Lot
Listing and Financial Details
- Assessor Parcel Number 05408-0220
Map
Home Values in the Area
Average Home Value in this Area
Tax History
| Year | Tax Paid | Tax Assessment Tax Assessment Total Assessment is a certain percentage of the fair market value that is determined by local assessors to be the total taxable value of land and additions on the property. | Land | Improvement |
|---|---|---|---|---|
| 2025 | $6,738 | $37,043 | $11,073 | $25,970 |
| 2024 | $6,738 | $34,946 | $9,658 | $25,288 |
| 2023 | $6,412 | $32,970 | $10,173 | $22,797 |
| 2022 | $4,591 | $44,100 | $13,200 | $30,900 |
| 2021 | $6,243 | $41,940 | $13,200 | $28,740 |
| 2020 | $4,907 | $45,540 | $13,200 | $32,340 |
| 2019 | $4,468 | $46,920 | $13,200 | $33,720 |
| 2018 | $5,303 | $27,475 | $9,625 | $17,850 |
| 2017 | $4,984 | $25,920 | $10,502 | $15,418 |
| 2016 | $4,872 | $25,920 | $10,599 | $15,321 |
| 2015 | $2,729 | $25,725 | $12,810 | $12,915 |
| 2014 | $2,729 | $24,269 | $12,901 | $11,368 |
Property History
| Date | Event | Price | Change | Sq Ft Price |
|---|---|---|---|---|
| 07/08/2025 07/08/25 | Pending | -- | -- | -- |
| 07/03/2025 07/03/25 | Off Market | $928,000 | -- | -- |
| 05/28/2025 05/28/25 | For Sale | $928,000 | -- | $551 / Sq Ft |
Purchase History
| Date | Type | Sale Price | Title Company |
|---|---|---|---|
| Deed | $150,000 | -- | |
| Deed | $600,000 | -- | |
| Bargain Sale Deed | $250,000 | -- |
Mortgage History
| Date | Status | Loan Amount | Loan Type |
|---|---|---|---|
| Open | $166,012 | Unknown | |
| Closed | $175,000 | Unknown | |
| Closed | $150,000 | No Value Available | |
| Previous Owner | $300,000 | Purchase Money Mortgage | |
| Previous Owner | $100,000 | No Value Available |
Similar Homes in Bronx, NY
Source: OneKey® MLS
MLS Number: 867128
APN: 05408-0220
- 1363 Kearney Ave
- 1338 Kearney Ave
- 3149 Country Club Rd
- 1313 Kearney Ave
- 3321 Bruckner Blvd Unit 2D
- 3321 Bruckner Blvd Unit 6K
- 3321 Bruckner Blvd Unit 1B
- 3321 Bruckner Blvd Unit 2M
- 3227 Bruckner Blvd
- 1454 Dwight Place
- 1466 Dwight Place
- 3070 Lasalle Ave
- 3188 Rawlins Ave
- 3055 Lasalle Ave
- 1455 Kennellworth Place
- 3210 Spencer Dr
- 3203 Parsifal Place
- 3135 Spencer Dr
- 3125 Spencer Dr
- 1317 Hollywood Ave

