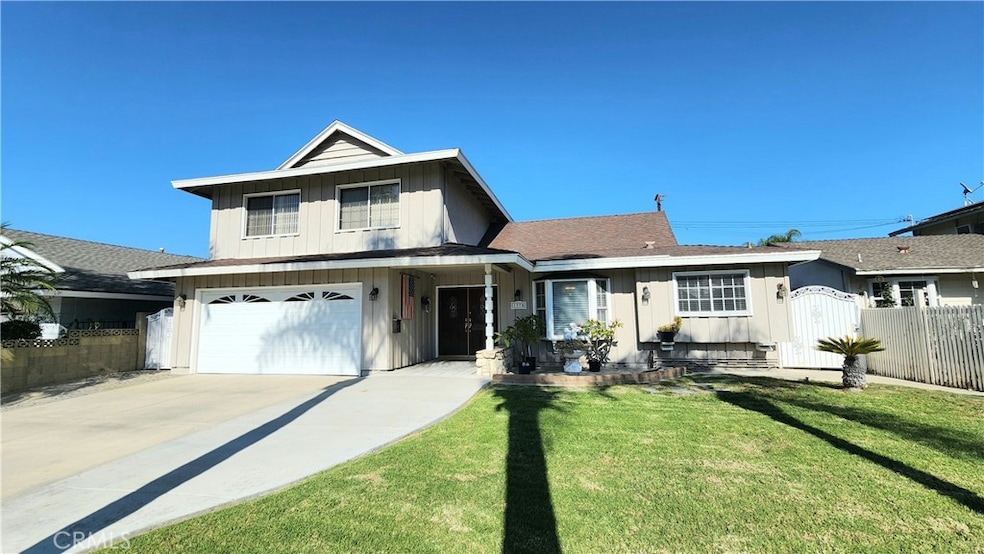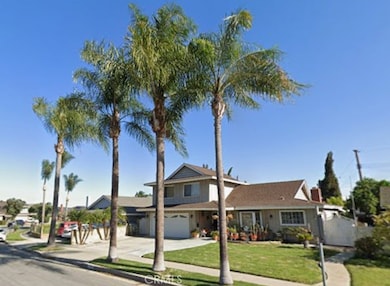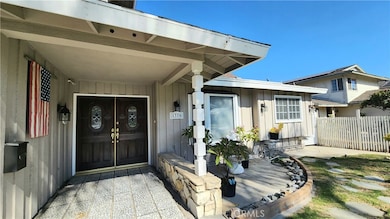1370 Lakeview Ave La Habra, CA 90631
Estimated payment $5,780/month
Highlights
- Open Floorplan
- Contemporary Architecture
- No HOA
- Sonora High School Rated A
- Retreat
- Formal Dining Room
About This Home
Discover the potential of this beautifully situated two-story home in La Habra—priced aggressively so the next owner can truly make it their forever home. This 4-bedroom, 2,183 sq. ft. residence sits on a generous 6,000 sq. ft. lot along Lakeview Ave. in one of North Orange County’s most desirable neighborhoods. With a flexible layout, the home could easily accommodate a third bathroom to create a true primary suite or retreat. Just moments from Laguna Lake Park—home to some of the best walking, hiking, and equestrian trails in the region—and surrounded by multi-million-dollar estates, the location alone sets this property apart. Inside, the home offers an inviting and functional footprint with a spacious kitchen and dining area that flows naturally into the living room for the open-concept feel buyers love. The formal living room adds a touch of sophistication with its cozy fireplace, and the versatile downstairs bedroom, office, or family room provides flexibility for any lifestyle. The lower-level bathroom has also been tastefully updated with modern tile and a glass-enclosed shower. Outside, the backyard is designed for classic California living, featuring natural fruit trees, a built-in BBQ, and plenty of room to entertain or unwind. The manicured front yard enhances the curb appeal, creating a warm, welcoming, park-like setting from the moment you arrive. Located within the highly regarded Fullerton Joint Union High School District and just minutes from top-rated restaurants, shopping, and daily conveniences, this home offers the ideal blend of comfort, lifestyle, and long-term value. Opportunities like this rarely come up—schedule your tour today and imagine the possibilities!
Listing Agent
RE/MAX TerraSol Brokerage Email: erikfkaiser@gmail.com License #01111620 Listed on: 11/17/2025

Open House Schedule
-
Saturday, November 22, 20251:00 to 3:00 pm11/22/2025 1:00:00 PM +00:0011/22/2025 3:00:00 PM +00:00Come see what it's all about.Add to Calendar
Home Details
Home Type
- Single Family
Est. Annual Taxes
- $1,367
Year Built
- Built in 1963
Lot Details
- 6,000 Sq Ft Lot
- Wood Fence
- Block Wall Fence
- Level Lot
- Front Yard
Parking
- 2 Car Attached Garage
- Parking Available
- Front Facing Garage
- Driveway Level
Home Design
- Contemporary Architecture
- Entry on the 1st floor
- Cosmetic Repairs Needed
- Slab Foundation
- Frame Construction
- Composition Roof
- Stucco
Interior Spaces
- 2,183 Sq Ft Home
- 2-Story Property
- Open Floorplan
- Living Room with Fireplace
- Formal Dining Room
Kitchen
- Breakfast Bar
- Double Oven
- Gas Oven
- Gas Cooktop
- Dishwasher
- Formica Countertops
Flooring
- Carpet
- Vinyl
Bedrooms and Bathrooms
- Retreat
- 4 Bedrooms | 1 Primary Bedroom on Main
- 2 Full Bathrooms
- Bathtub
- Walk-in Shower
Laundry
- Laundry Room
- Laundry in Garage
Outdoor Features
- Concrete Porch or Patio
- Outdoor Grill
Schools
- Troy High School
Utilities
- Central Heating
- Natural Gas Connected
Community Details
- No Home Owners Association
- Park View Subdivision
Listing and Financial Details
- Tax Lot 1
- Tax Tract Number 4288
- Assessor Parcel Number 29250614
- $392 per year additional tax assessments
- Seller Considering Concessions
Map
Home Values in the Area
Average Home Value in this Area
Tax History
| Year | Tax Paid | Tax Assessment Tax Assessment Total Assessment is a certain percentage of the fair market value that is determined by local assessors to be the total taxable value of land and additions on the property. | Land | Improvement |
|---|---|---|---|---|
| 2025 | $1,367 | $98,711 | $26,985 | $71,726 |
| 2024 | $1,367 | $96,776 | $26,456 | $70,320 |
| 2023 | $1,331 | $94,879 | $25,937 | $68,942 |
| 2022 | $1,310 | $93,019 | $25,428 | $67,591 |
| 2021 | $1,288 | $91,196 | $24,930 | $66,266 |
| 2020 | $1,275 | $90,261 | $24,674 | $65,587 |
| 2019 | $1,246 | $88,492 | $24,191 | $64,301 |
| 2018 | $1,225 | $86,757 | $23,716 | $63,041 |
| 2017 | $1,203 | $85,056 | $23,251 | $61,805 |
| 2016 | $1,177 | $83,389 | $22,795 | $60,594 |
| 2015 | $1,145 | $82,137 | $22,453 | $59,684 |
| 2014 | $1,112 | $80,529 | $22,014 | $58,515 |
Property History
| Date | Event | Price | List to Sale | Price per Sq Ft |
|---|---|---|---|---|
| 11/17/2025 11/17/25 | For Sale | $1,075,000 | -- | $492 / Sq Ft |
Purchase History
| Date | Type | Sale Price | Title Company |
|---|---|---|---|
| Interfamily Deed Transfer | -- | -- |
Source: California Regional Multiple Listing Service (CRMLS)
MLS Number: OC25261845
APN: 292-506-14
- 1232 Devonshire Ln
- 1230 Lynwood St
- 1381 Burwood St
- 220 Gwynwood Ave
- 1241 Kenwood St
- 3821 Lariat Place
- 1820 Calle Don Guillermo
- 300 Vista Dr Unit 94
- 240 W Wedgewood Ln
- 287 Vista Dr Unit 69
- 2973 Lakeview Way
- 3821 Potrero Dr
- 401 Buena Vista Ave
- 430 Teakwood Ave
- 201 Penmar Ave
- 2960 Terraza Place
- 621 S Olive Ave
- 3215 Arbol Dr
- 601 S Euclid St Unit 4
- 2061 S Sawgrass Ct
- 851 Hartford Ln
- 1260 Burwood St
- 1381 Burwood St Unit 4
- 1381 Burwood St
- 1401 S Harbor Blvd
- 1300 Las Riendas Dr
- 530 W Parkwood Ave
- 601 S Euclid St Unit 13
- 779 Stone Harbor Cir
- 301 W Mountain View Ave Unit 106
- 1008 Las Lomas Dr Unit C
- 860-900 W Lambert Rd
- 746 W 4th Ave Unit 3
- 1250 Maple Tree Ct
- 971 S Idaho St Unit 23
- 985 S Idaho St Unit 40
- 1400 Eastpark Dr Unit 4
- 1001 E Stearns Ave Unit 5
- 301-321 Monte Vista St
- 1051 E Stearns Ave


