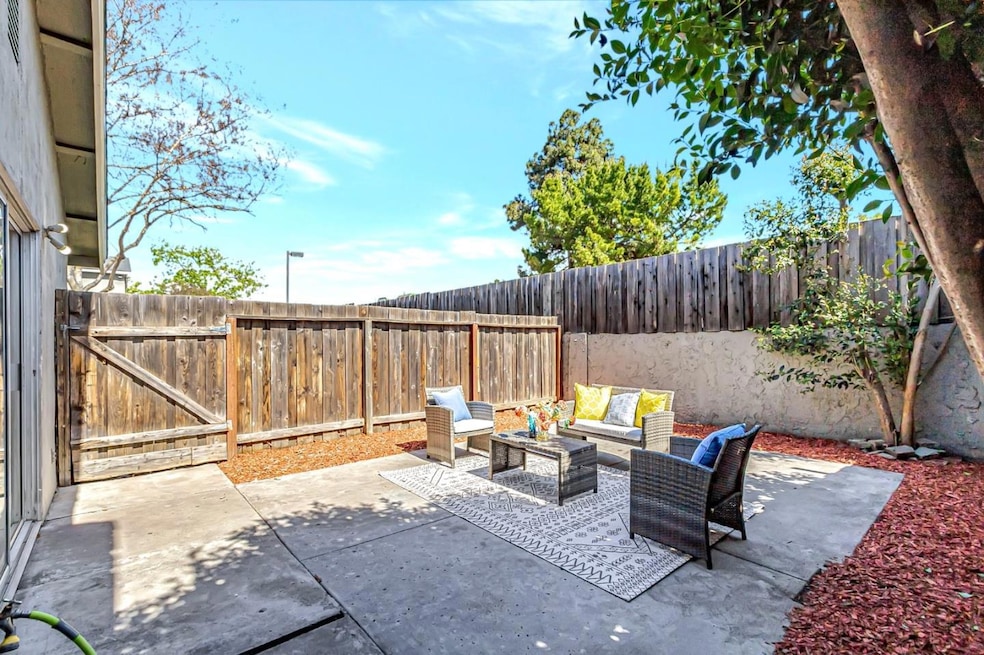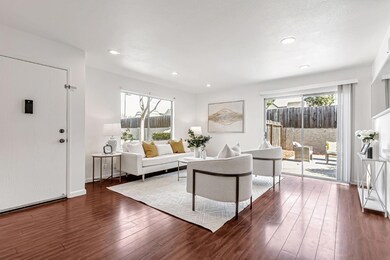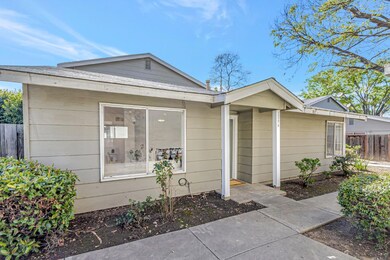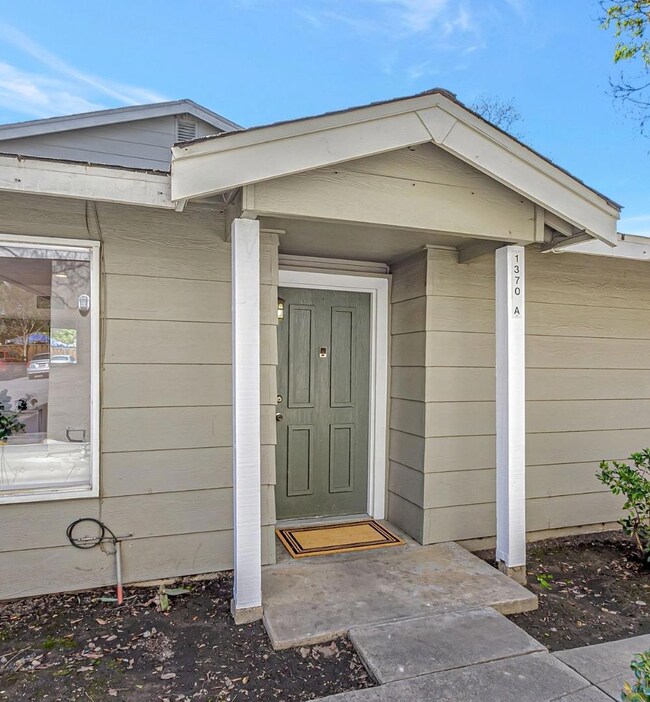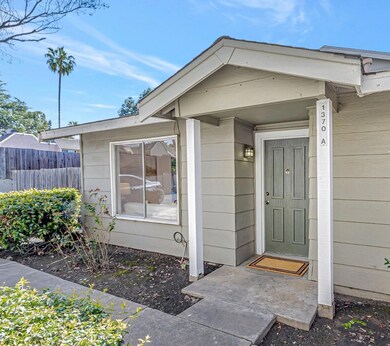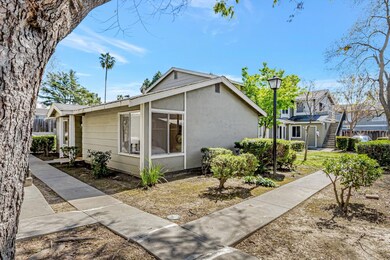
1370 Mcquesten Dr Unit A San Jose, CA 95122
Santee NeighborhoodHighlights
- Quartz Countertops
- Bathtub with Shower
- Forced Air Heating System
- 1 Car Detached Garage
- Tile Flooring
- Dining Area
About This Home
As of May 2025Single level ground end unit. No one above you or below you and 3 sides and part of the 4th side of the home are not shared with other units. All that plus its own backyard, it almost feels like a single family home! It is tucked away in the back, further away from the street giving more privacy. There are so many special perks in this home - so rare to have such a SPACIOUS BACKYARD for a condo that is fully fenced and private, long kitchen with ample quartz counter space to prep meals and cherry wood cabinets/soft close drawers, the primary bedroom is extra large, and being an end unit there is so much natural light streaming in from the many windows and a slider. Kitchen also features stainless steel - appliances (including a dishwasher), faucet, and sink, tile backsplash. Bathroom has granite countertop. Laminate and tile flooring. Recessed lights. New interior paint. 1 car garage and 1 permit for a community parking space. Lots of greenery and shade trees. Santee School and playground are a few minutes walk. Walking distance to shopping centers. Close to downtown San Jose (major transit center), grocery stores, restaurants, parks like Mc Laughlin Park, Happy Hollow Park & Zoo and Japanese Friendship Garden, 101, 280, 680.
Last Agent to Sell the Property
Keller Williams Realty-Silicon Valley License #01947692 Listed on: 04/10/2025

Property Details
Home Type
- Condominium
Est. Annual Taxes
- $7,099
Year Built
- Built in 1980
Lot Details
- Wood Fence
- Back Yard
HOA Fees
- $480 Monthly HOA Fees
Parking
- 1 Car Detached Garage
Home Design
- Slab Foundation
- Composition Roof
Interior Spaces
- 888 Sq Ft Home
- 1-Story Property
- Dining Area
Kitchen
- Electric Oven
- Dishwasher
- Quartz Countertops
- Disposal
Flooring
- Laminate
- Tile
Bedrooms and Bathrooms
- 2 Bedrooms
- 1 Full Bathroom
- Bathtub with Shower
Utilities
- Forced Air Heating System
Listing and Financial Details
- Assessor Parcel Number 477-65-103
Community Details
Overview
- Association fees include common area electricity, exterior painting, insurance - common area, landscaping / gardening, maintenance - common area, roof
- Santee Homeowners Association
Pet Policy
- Pets Allowed
Ownership History
Purchase Details
Home Financials for this Owner
Home Financials are based on the most recent Mortgage that was taken out on this home.Purchase Details
Home Financials for this Owner
Home Financials are based on the most recent Mortgage that was taken out on this home.Purchase Details
Home Financials for this Owner
Home Financials are based on the most recent Mortgage that was taken out on this home.Purchase Details
Home Financials for this Owner
Home Financials are based on the most recent Mortgage that was taken out on this home.Purchase Details
Purchase Details
Home Financials for this Owner
Home Financials are based on the most recent Mortgage that was taken out on this home.Purchase Details
Purchase Details
Home Financials for this Owner
Home Financials are based on the most recent Mortgage that was taken out on this home.Similar Homes in San Jose, CA
Home Values in the Area
Average Home Value in this Area
Purchase History
| Date | Type | Sale Price | Title Company |
|---|---|---|---|
| Grant Deed | $510,000 | Old Republic Title | |
| Interfamily Deed Transfer | -- | Lawyers Title Company | |
| Grant Deed | $396,000 | Cornerstone Title Company | |
| Grant Deed | $129,000 | Fidelity National Title Co | |
| Trustee Deed | $118,800 | Servicelink | |
| Grant Deed | $250,000 | Alliance Title Company | |
| Trustee Deed | $214,000 | -- | |
| Grant Deed | $225,000 | Alliance Title Company |
Mortgage History
| Date | Status | Loan Amount | Loan Type |
|---|---|---|---|
| Open | $494,700 | New Conventional | |
| Previous Owner | $311,250 | New Conventional | |
| Previous Owner | $331,250 | No Value Available | |
| Previous Owner | $335,000 | New Conventional | |
| Previous Owner | $347,400 | New Conventional | |
| Previous Owner | $103,200 | New Conventional | |
| Previous Owner | $316,800 | Negative Amortization | |
| Previous Owner | $39,500 | Credit Line Revolving | |
| Previous Owner | $98,000 | Credit Line Revolving | |
| Previous Owner | $200,000 | Purchase Money Mortgage | |
| Previous Owner | $176,000 | No Value Available | |
| Closed | $44,000 | No Value Available | |
| Closed | $50,000 | No Value Available |
Property History
| Date | Event | Price | Change | Sq Ft Price |
|---|---|---|---|---|
| 05/09/2025 05/09/25 | Sold | $510,000 | +2.0% | $574 / Sq Ft |
| 04/21/2025 04/21/25 | Pending | -- | -- | -- |
| 04/10/2025 04/10/25 | For Sale | $499,900 | 0.0% | $563 / Sq Ft |
| 02/29/2024 02/29/24 | Rented | $2,595 | 0.0% | -- |
| 02/29/2024 02/29/24 | Under Contract | -- | -- | -- |
| 02/20/2024 02/20/24 | Price Changed | $2,595 | -1.9% | $3 / Sq Ft |
| 01/08/2024 01/08/24 | Price Changed | $2,645 | -3.6% | $3 / Sq Ft |
| 12/06/2023 12/06/23 | For Rent | $2,745 | 0.0% | -- |
| 07/22/2016 07/22/16 | Sold | $396,000 | +4.5% | $446 / Sq Ft |
| 06/02/2016 06/02/16 | Pending | -- | -- | -- |
| 05/27/2016 05/27/16 | Price Changed | $379,000 | -10.8% | $427 / Sq Ft |
| 05/04/2016 05/04/16 | For Sale | $425,000 | -- | $479 / Sq Ft |
Tax History Compared to Growth
Tax History
| Year | Tax Paid | Tax Assessment Tax Assessment Total Assessment is a certain percentage of the fair market value that is determined by local assessors to be the total taxable value of land and additions on the property. | Land | Improvement |
|---|---|---|---|---|
| 2024 | $7,099 | $450,572 | $225,286 | $225,286 |
| 2023 | $7,099 | $441,738 | $220,869 | $220,869 |
| 2022 | $6,855 | $433,078 | $216,539 | $216,539 |
| 2021 | $6,818 | $424,588 | $212,294 | $212,294 |
| 2020 | $6,560 | $420,236 | $210,118 | $210,118 |
| 2019 | $6,289 | $411,998 | $205,999 | $205,999 |
| 2018 | $6,281 | $403,920 | $201,960 | $201,960 |
| 2017 | $6,199 | $396,000 | $198,000 | $198,000 |
| 2016 | $2,711 | $139,610 | $69,805 | $69,805 |
| 2015 | $2,659 | $137,510 | $68,755 | $68,755 |
| 2014 | $2,190 | $134,818 | $67,409 | $67,409 |
Agents Affiliated with this Home
-
C
Seller's Agent in 2025
Charlene Jung
Keller Williams Realty-Silicon Valley
-
H
Buyer's Agent in 2025
Hector Ruiz Ramirez
LPT Realty, Inc
-
B
Seller's Agent in 2024
Belong HQ
Omer Savir, Broker
-
G
Seller's Agent in 2016
Grace Wang
Coldwell Banker Realty
Map
Source: MLSListings
MLS Number: ML82001892
APN: 477-65-103
- 1549 Terilyn Ave
- 1667 Terilyn Ave
- 1632 Terilyn Ave
- 1386 Sunbeam Cir
- 1868 Crinan Dr
- 1887 Aberdeen Ct
- 985 Bellhurst Ave
- 885 Connie Ln
- 835 Saraband Way
- 1674 Miami Dr
- 857 Connie Ln
- 1789 Infinity Way
- 875 Roberts Place
- 1912 Sumatra Ave
- 1087 Summerain Ct
- 1034 Summerplace Dr
- 1491 Cliffwood Dr
- 1080 Summerain Ct
- 1050 Summermist Ct
- 2209 Summereve Ct
