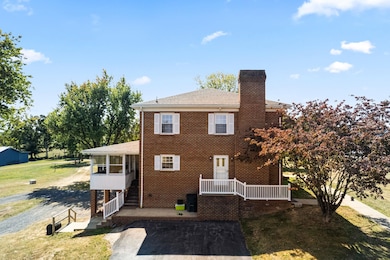
1370 Middlebrook Rd Staunton, VA 24401
Estimated payment $10,012/month
Highlights
- Popular Property
- Second Kitchen
- 123.74 Acre Lot
- Barn
- Two Primary Bedrooms
- Home Office
About This Home
Discover the perfect blend of privacy, charm, and opportunity with this sprawling 123.74-acre farm. The solid brick, center hall colonial, offers over 5,000 sq. ft. of living space, featuring hardwood floors, three fireplaces, and a fully finished basement with a private apartment and separate entrance—ideal for guests or income potential. Recent updates include a new roof, new water heater, & upgraded well equipment. A highlight of the home is the spacious sunroom spanning the back of the house, where you can take in breathtaking panoramic views of the surrounding mountains and valley. The land is a beautiful mix of forest & pasture, offering the best of both worlds. It’s mostly fenced with two ponds, perfect for livestock, horses, or simply enjoying country living. Outdoor enthusiasts will love the ATV trails & the abundant wildlife, while farmers & hobbyists will appreciate the numerous outbuildings. A massive 2,800 sq. ft. heated garage with a new roof & concrete floors is fully equipped for a mechanic’s workshop, and the 2,600 sq. ft. barn is ideal for equipment, livestock, or storage. With abundant space, natural beauty, and endless versatility, this rare property is brimming with opportunity! Riverheads Schools. Call today!
Home Details
Home Type
- Single Family
Est. Annual Taxes
- $3,689
Year Built
- Built in 1976
Lot Details
- 123.74 Acre Lot
- Zoning described as A-1 Agricultural
Parking
- 4 Car Garage
- Basement Garage
- Heated Garage
Home Design
- Brick Exterior Construction
- Block Foundation
- Stick Built Home
Interior Spaces
- 2-Story Property
- Fireplace Features Masonry
- Double Pane Windows
- Window Screens
- Entrance Foyer
- Home Office
- Utility Room
Kitchen
- Second Kitchen
- Eat-In Kitchen
- Electric Range
- Dishwasher
Bedrooms and Bathrooms
- 5 Bedrooms
- Double Master Bedroom
- Walk-In Closet
Outdoor Features
- Covered Patio or Porch
- Shed
Schools
- Riverheads Elementary And Middle School
- Riverheads High School
Farming
- Barn
Utilities
- Heating System Uses Oil
- Baseboard Heating
- Private Water Source
- Well
Community Details
Listing and Financial Details
- Assessor Parcel Number 64-74A
Map
Home Values in the Area
Average Home Value in this Area
Tax History
| Year | Tax Paid | Tax Assessment Tax Assessment Total Assessment is a certain percentage of the fair market value that is determined by local assessors to be the total taxable value of land and additions on the property. | Land | Improvement |
|---|---|---|---|---|
| 2025 | $3,688 | $1,351,800 | $765,500 | $586,300 |
| 2024 | $2,699 | $1,351,800 | $765,500 | $586,300 |
| 2023 | $2,699 | $986,345 | $670,600 | $315,745 |
| 2022 | $2,699 | $986,345 | $670,600 | $315,745 |
| 2021 | $2,698 | $986,443 | $670,563 | $315,880 |
| 2020 | $2,698 | $986,300 | $670,600 | $315,700 |
| 2019 | $2,698 | $986,300 | $670,600 | $315,700 |
| 2018 | $2,483 | $961,583 | $670,600 | $290,983 |
| 2017 | $2,286 | $961,583 | $670,600 | $290,983 |
| 2016 | $2,285 | $961,583 | $670,600 | $290,983 |
| 2015 | $1,922 | $961,583 | $670,600 | $290,983 |
| 2014 | $1,922 | $961,583 | $670,600 | $290,983 |
| 2013 | $1,922 | $975,300 | $670,600 | $304,700 |
Property History
| Date | Event | Price | List to Sale | Price per Sq Ft |
|---|---|---|---|---|
| 09/14/2025 09/14/25 | Price Changed | $1,845,000 | +2.5% | $336 / Sq Ft |
| 09/13/2025 09/13/25 | For Sale | $1,800,475 | -- | $328 / Sq Ft |
Purchase History
| Date | Type | Sale Price | Title Company |
|---|---|---|---|
| Deed | $1,000,000 | None Listed On Document | |
| Gift Deed | $50,000 | None Available |
About the Listing Agent

I have been a Realtor since 1983 and a broker since 1987. I have helped over 2000 families get successfully moved and I would like to help you! I have the knowledge and experience to help with your real estate needs, whether buying or selling. I have experience with traditional real estate, short sales and foreclosed properties, estate sales, 1031 exchanges and new homes. Land and lots, Call me today!
Myra's Other Listings
Source: Charlottesville Area Association of REALTORS®
MLS Number: 669053
APN: 064-74A
- TBD Smoky Row Rd
- 2062 Middlebrook Rd
- 12 Valley Manor Dr
- 98 Mitchell Ln
- 18 Breezewood Dr
- 67 Villa View Dr
- 35 Stanley St
- 0038
- 20 E Park View Dr
- 279 Heather Ln
- 277 Heather Ln
- 275 Heather Ln
- 263 Heather Ln
- 80 Whispering Oaks Dr
- 261 Heather Ln
- 259 Heather Ln
- 13 Avonwoods Dr
- 24 Avonwoods Dr
- 40 Avonwoods Dr
- 601 Moore St
- TBD Wright Way
- 936 W Beverley St
- 117 Peyton St Unit A
- 41 Manchester Dr
- 108 Fayette St Unit C
- 20 Frontier Ridge Ct
- 107 Community Way
- 14 Frontier Ridge Ct
- 14 Frontier Ridge Ct
- 1701 Spring Hill Rd
- 1807 Orchard Ln
- 68 Woodlee Rd
- 544 Hull St
- 1500 N Coalter St
- 226 Fraser Ln
- 28 Montague Ct
- 21 Montague Ct
- 201 Winnbrook St
- 61 Waterford Loop






