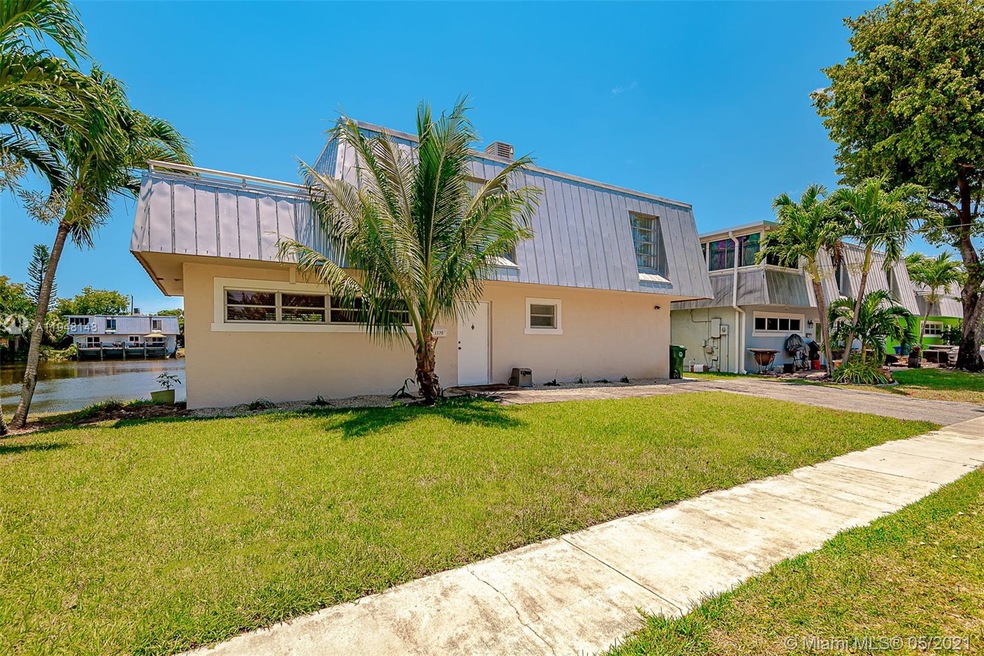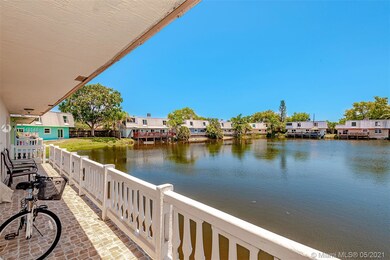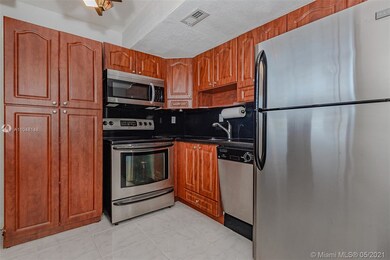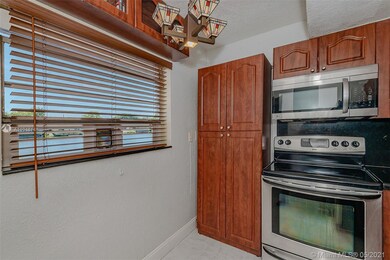
1370 NE 40th Dr Oakland Park, FL 33334
Central Corals NeighborhoodHighlights
- Lake Front
- Wood Flooring
- Community Pool
- Two Primary Bathrooms
- Main Floor Bedroom
- Den
About This Home
As of June 2021Check out this unique home on Kimberly Lake located in Coral Heights Development in Oakland Park. Beautiful water views from most rooms of the house. Home features 3 bedrooms and 3 bathrooms. Kitchen has granite countertops and stainless-steel appliances. All bathrooms have updates. New tankless water heater and ceiling fans. Walk to Jaco Pastorius Park, Funky Buddha and other restaurants and bars. Close to I95. 10 Minute drive to the beach. Close to Coral Ridge Mall. All the conveniences you could need at your fingertips. No Rental Restrictions
Last Agent to Sell the Property
Century 21 Hansen Realty Inc License #3234892 Listed on: 05/27/2021

Home Details
Home Type
- Single Family
Est. Annual Taxes
- $3,897
Year Built
- Built in 1974
Lot Details
- 6,000 Sq Ft Lot
- 60 Ft Wide Lot
- Lake Front
- North Facing Home
HOA Fees
- $55 Monthly HOA Fees
Home Design
- Frame Construction
- Flat Roof with Façade front
Interior Spaces
- 1,656 Sq Ft Home
- 2-Story Property
- Blinds
- Combination Dining and Living Room
- Den
- Lake Views
Kitchen
- Electric Range
- Microwave
Flooring
- Wood
- Tile
Bedrooms and Bathrooms
- 3 Bedrooms
- Main Floor Bedroom
- Split Bedroom Floorplan
- Two Primary Bathrooms
- 3 Full Bathrooms
Laundry
- Dryer
- Washer
Parking
- Driveway
- Open Parking
Outdoor Features
- Balcony
- Porch
Schools
- Oakland Park Elementary School
- Rickards Middle School
- Northeast High School
Utilities
- Central Heating and Cooling System
- Electric Water Heater
Listing and Financial Details
- Assessor Parcel Number 494223300120
Community Details
Overview
- Kimberly Lake Villas Subdivision
Recreation
- Community Pool
Ownership History
Purchase Details
Home Financials for this Owner
Home Financials are based on the most recent Mortgage that was taken out on this home.Purchase Details
Home Financials for this Owner
Home Financials are based on the most recent Mortgage that was taken out on this home.Purchase Details
Purchase Details
Home Financials for this Owner
Home Financials are based on the most recent Mortgage that was taken out on this home.Purchase Details
Home Financials for this Owner
Home Financials are based on the most recent Mortgage that was taken out on this home.Purchase Details
Similar Homes in the area
Home Values in the Area
Average Home Value in this Area
Purchase History
| Date | Type | Sale Price | Title Company |
|---|---|---|---|
| Warranty Deed | $290,000 | Attorney | |
| Warranty Deed | $189,000 | Attorney | |
| Trustee Deed | $172,300 | None Available | |
| Special Warranty Deed | $289,000 | Attorney | |
| Special Warranty Deed | $6,700,000 | -- | |
| Special Warranty Deed | $3,775,000 | -- |
Mortgage History
| Date | Status | Loan Amount | Loan Type |
|---|---|---|---|
| Previous Owner | $130,000 | New Conventional | |
| Previous Owner | $220,000 | No Value Available | |
| Previous Owner | $274,550 | Purchase Money Mortgage | |
| Previous Owner | $7,560,000 | Purchase Money Mortgage |
Property History
| Date | Event | Price | Change | Sq Ft Price |
|---|---|---|---|---|
| 07/11/2025 07/11/25 | Price Changed | $480,000 | 0.0% | $324 / Sq Ft |
| 07/11/2025 07/11/25 | Price Changed | $3,450 | 0.0% | $2 / Sq Ft |
| 07/02/2025 07/02/25 | Price Changed | $490,000 | 0.0% | $331 / Sq Ft |
| 07/02/2025 07/02/25 | For Rent | $3,550 | 0.0% | -- |
| 06/15/2025 06/15/25 | Price Changed | $499,000 | -3.1% | $337 / Sq Ft |
| 06/02/2025 06/02/25 | For Sale | $515,000 | +77.6% | $348 / Sq Ft |
| 06/29/2021 06/29/21 | Sold | $290,000 | 0.0% | $175 / Sq Ft |
| 05/25/2021 05/25/21 | For Sale | $289,900 | +51.8% | $175 / Sq Ft |
| 12/30/2015 12/30/15 | Sold | $191,000 | +0.6% | $115 / Sq Ft |
| 11/30/2015 11/30/15 | Pending | -- | -- | -- |
| 11/09/2015 11/09/15 | For Sale | $189,900 | 0.0% | $115 / Sq Ft |
| 04/22/2015 04/22/15 | Rented | $1,750 | -12.5% | -- |
| 03/23/2015 03/23/15 | Under Contract | -- | -- | -- |
| 02/23/2015 02/23/15 | For Rent | $2,000 | -- | -- |
Tax History Compared to Growth
Tax History
| Year | Tax Paid | Tax Assessment Tax Assessment Total Assessment is a certain percentage of the fair market value that is determined by local assessors to be the total taxable value of land and additions on the property. | Land | Improvement |
|---|---|---|---|---|
| 2025 | $8,430 | $395,060 | $14,660 | $380,400 |
| 2024 | $8,115 | $395,060 | $14,660 | $380,400 |
| 2023 | $8,115 | $325,990 | $0 | $0 |
| 2022 | $6,773 | $296,360 | $14,660 | $281,700 |
| 2021 | $4,036 | $209,640 | $0 | $0 |
| 2020 | $3,897 | $206,750 | $0 | $0 |
| 2019 | $3,771 | $202,110 | $0 | $0 |
| 2018 | $3,623 | $198,350 | $0 | $0 |
| 2017 | $3,605 | $194,280 | $0 | $0 |
| 2016 | $4,246 | $179,550 | $0 | $0 |
| 2015 | $2,599 | $98,240 | $0 | $0 |
| 2014 | $2,535 | $91,830 | $0 | $0 |
| 2013 | -- | $83,490 | $14,660 | $68,830 |
Agents Affiliated with this Home
-
Cristian Gonzalez

Seller's Agent in 2025
Cristian Gonzalez
CSG Florida Realty, Inc.
(786) 390-6471
3 in this area
48 Total Sales
-
Colleen Rittenhouse

Seller's Agent in 2021
Colleen Rittenhouse
Century 21 Hansen Realty Inc
(317) 882-3172
1 in this area
23 Total Sales
-
Jason Young

Seller's Agent in 2015
Jason Young
Young United Realty LLC
(954) 914-5778
27 Total Sales
-
Christopher Krzemien

Seller's Agent in 2015
Christopher Krzemien
RE/MAX
(954) 376-1252
17 Total Sales
Map
Source: MIAMI REALTORS® MLS
MLS Number: A11048148
APN: 49-42-23-30-0120
- 1350 NE 40th Dr
- 4051 NE 13th Ave Unit 523
- 4051 NE 13th Ave Unit 553
- 4051 NE 13th Ave Unit 723
- 4051 NE 13th Ave Unit 663
- 1375 NE 40th Ct
- 1310 NE 42nd St
- 4050 NE 12th Terrace Unit 362
- 4050 NE 12th Terrace Unit 131
- 1311 NE 42nd St
- 1280 NE 40th St
- 1547 NE 39th St
- 4020 NE 16th Ave
- 4000 NE 16th Ave
- 1498 NE 39th St
- 4220 N Dixie Hwy Unit 73
- 4220 N Dixie Hwy Unit 75
- 4221 NE 16th Ave
- 1399 NE 38th St
- 1547 NE 38th St






