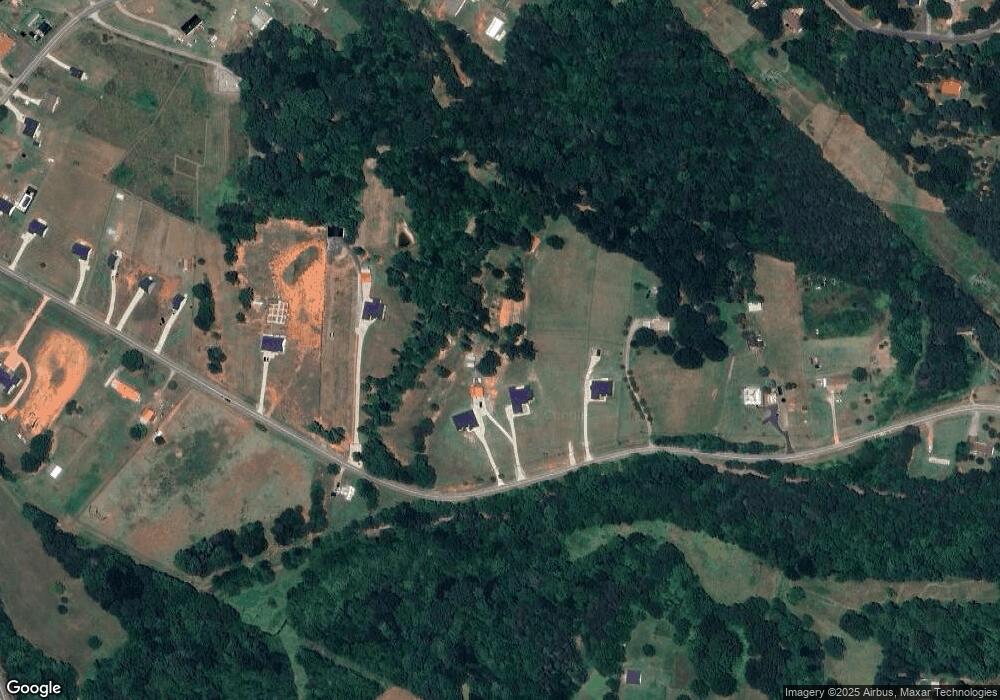1370 Null Rd Lincolnton, NC 28092
Estimated Value: $371,000 - $1,112,820
4
Beds
5
Baths
2,848
Sq Ft
$231/Sq Ft
Est. Value
About This Home
This home is located at 1370 Null Rd, Lincolnton, NC 28092 and is currently estimated at $656,607, approximately $230 per square foot. 1370 Null Rd is a home located in Lincoln County with nearby schools including Battleground Elementary School, Lincolnton Middle School, and Lincolnton High School.
Ownership History
Date
Name
Owned For
Owner Type
Purchase Details
Closed on
Mar 1, 2024
Sold by
Handolescu John and Handolescu Cornelia
Bought by
Handolescu Debora
Current Estimated Value
Purchase Details
Closed on
Sep 26, 2018
Sold by
Wilkinson Phyllis M
Bought by
Handolescu John
Purchase Details
Closed on
Jun 18, 2018
Sold by
Wylie Jason L
Bought by
Zhao Kevin
Purchase Details
Closed on
May 14, 2018
Sold by
Wylie Jason L
Bought by
Wylie Courtney Krause
Home Financials for this Owner
Home Financials are based on the most recent Mortgage that was taken out on this home.
Original Mortgage
$25,025
Interest Rate
4.43%
Mortgage Type
Commercial
Purchase Details
Closed on
May 2, 2018
Sold by
Sigmon Edna W and Sigmon Charlie E
Bought by
Wylie Jason L
Home Financials for this Owner
Home Financials are based on the most recent Mortgage that was taken out on this home.
Original Mortgage
$25,025
Interest Rate
4.43%
Mortgage Type
Commercial
Purchase Details
Closed on
Apr 17, 2018
Sold by
Sigmon Charlie E
Bought by
Painter Joseph M and Painter Andrea B
Home Financials for this Owner
Home Financials are based on the most recent Mortgage that was taken out on this home.
Original Mortgage
$25,025
Interest Rate
4.43%
Mortgage Type
Commercial
Create a Home Valuation Report for This Property
The Home Valuation Report is an in-depth analysis detailing your home's value as well as a comparison with similar homes in the area
Home Values in the Area
Average Home Value in this Area
Purchase History
| Date | Buyer | Sale Price | Title Company |
|---|---|---|---|
| Handolescu Debora | -- | None Listed On Document | |
| Handolescu Debora | -- | None Listed On Document | |
| Handolescu John | $85,000 | None Available | |
| Zhao Kevin | -- | None Available | |
| Wylie Courtney Krause | -- | None Available | |
| Wylie Jason L | $150,000 | None Available | |
| Painter Joseph M | -- | None Available | |
| Painter Joseph M | $38,500 | None Available |
Source: Public Records
Mortgage History
| Date | Status | Borrower | Loan Amount |
|---|---|---|---|
| Previous Owner | Painter Joseph M | $25,025 |
Source: Public Records
Tax History Compared to Growth
Tax History
| Year | Tax Paid | Tax Assessment Tax Assessment Total Assessment is a certain percentage of the fair market value that is determined by local assessors to be the total taxable value of land and additions on the property. | Land | Improvement |
|---|---|---|---|---|
| 2025 | $4,939 | $794,460 | $75,777 | $718,683 |
| 2024 | $5,314 | $859,972 | $102,914 | $757,058 |
| 2023 | $5,185 | $859,972 | $102,914 | $757,058 |
| 2022 | $3,224 | $438,556 | $70,609 | $367,947 |
| 2021 | $3,137 | $438,556 | $70,609 | $367,947 |
| 2020 | $2,934 | $438,556 | $70,609 | $367,947 |
| 2019 | $426 | $63,609 | $63,609 | $0 |
| 2018 | $957 | $0 | $0 | $4,362 |
| 2017 | $167 | $278,731 | $274,369 | $4,362 |
| 2016 | $167 | $0 | $0 | $0 |
| 2015 | $164 | $278,731 | $274,369 | $4,362 |
| 2014 | $161 | $313,613 | $309,251 | $4,362 |
Source: Public Records
Map
Nearby Homes
- 1484 Null Rd
- 1540 Null Rd
- 1870 Grace Ct
- 134 Gibbs Cir
- 3124 Banks St
- 1016 S D Ave
- 211 Golf Course Rd
- 980 Lakeland Ave
- 517 W Pine St
- 2274 Deerfield Dr
- 2556 Maiden Salem Rd
- 304 W Carpenter St
- 112 S 2nd Ave
- 103 S C Ave
- 4206 Gladstone Ln
- 207 S 5th Ave
- 302 E Boyd St Unit B
- 0 Eva Ct
- 305 N Carolina Ave
- 214 Springhill Ln
- 1370 Null Rd Unit 2
- 0 Null Rd Unit 2222633
- 0 Null Rd Unit 3365056
- 00 Null Rd
- 3930 Summerow Rd
- 1390 Null Rd
- 1338 Null Rd
- 1330 Null Rd
- 1455 Null Rd
- 000 Null Rd
- 3926 Summerow Rd
- 1526 Red St
- 1290 Null Rd
- 1532 1532nd Lincolnton Rd
- 976 Hatchett Rd
- 1531 Null Rd
- 1363 Seminole Trail Rd
- 962 Hatchett Rd
- 962 Hatchett Rd
- 1350 Seminole Trail Rd Unit 62
