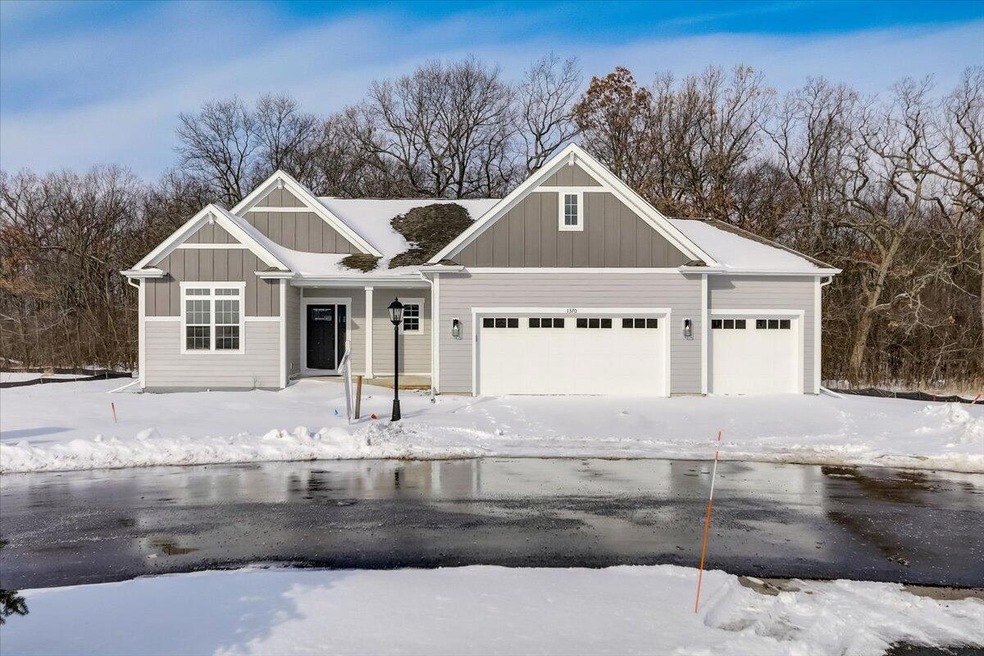
1370 Panorama Ct Unit 22 Hartland, WI 53029
Estimated Value: $680,000 - $742,158
Highlights
- New Construction
- Putting Green
- Walk-In Closet
- Swallow Elementary School Rated A
- 3 Car Attached Garage
- Bathtub with Shower
About This Home
As of February 2022MOVE IN READY!Have it all with this brand new, single family condominium community! The Camden home plan in Overlook Trails is move-in ready!!! This home is beautifully finished by a professional designer with luxury vinyl plank flooring in all main areas, white doors and trim, corner stone gas fireplace, and quartz countertops in kitchen and baths. Great Room and Owner's Suite enjoys tray ceilings and lots of natural light. Owner's Bath offers double-bowl sink and fully tiled shower with niche and shower door. Soft close door and drawers in kitchen with roll-out trash bin, pantry and stainless dishwasher and microwave. Beautiful added vaulted Sunroom that walks out to deck and beautiful tree line. Comes complete with driveway, composite deck, landscaping and irrigation system
Last Agent to Sell the Property
Janeen Wnuk
Halen Homes, LLC License #75086-94 Listed on: 09/13/2021
Home Details
Home Type
- Single Family
Est. Annual Taxes
- $2,051
Year Built
- Built in 2021 | New Construction
HOA Fees
- $300 Monthly HOA Fees
Parking
- 3 Car Attached Garage
Home Design
- Brick Exterior Construction
- Poured Concrete
- Stone Siding
- Aluminum Trim
Interior Spaces
- 1,864 Sq Ft Home
- 1-Story Property
Kitchen
- Microwave
- Dishwasher
- Disposal
Bedrooms and Bathrooms
- 2 Bedrooms
- En-Suite Primary Bedroom
- Walk-In Closet
- 2 Full Bathrooms
- Bathtub with Shower
- Bathtub Includes Tile Surround
- Walk-in Shower
Basement
- Basement Fills Entire Space Under The House
- Sump Pump
- Stubbed For A Bathroom
Schools
- Swallow Elementary School
- Arrowhead High School
Utilities
- Forced Air Heating and Cooling System
- Heating System Uses Natural Gas
Listing and Financial Details
- Exclusions: Seller's Personal Property
Community Details
Overview
- Overlook Trails Subdivision
Recreation
- Putting Green
- Trails
Ownership History
Purchase Details
Home Financials for this Owner
Home Financials are based on the most recent Mortgage that was taken out on this home.Similar Homes in Hartland, WI
Home Values in the Area
Average Home Value in this Area
Purchase History
| Date | Buyer | Sale Price | Title Company |
|---|---|---|---|
| Halen Homes Llc | $184,900 | None Available |
Mortgage History
| Date | Status | Borrower | Loan Amount |
|---|---|---|---|
| Open | Halen Homes Llc | $399,900 |
Property History
| Date | Event | Price | Change | Sq Ft Price |
|---|---|---|---|---|
| 02/28/2022 02/28/22 | Sold | $628,000 | 0.0% | $337 / Sq Ft |
| 01/25/2022 01/25/22 | Pending | -- | -- | -- |
| 09/13/2021 09/13/21 | For Sale | $628,000 | -- | $337 / Sq Ft |
Tax History Compared to Growth
Tax History
| Year | Tax Paid | Tax Assessment Tax Assessment Total Assessment is a certain percentage of the fair market value that is determined by local assessors to be the total taxable value of land and additions on the property. | Land | Improvement |
|---|---|---|---|---|
| 2024 | $6,358 | $605,900 | $183,600 | $422,300 |
| 2023 | $6,090 | $605,900 | $183,600 | $422,300 |
| 2022 | $6,670 | $498,800 | $156,000 | $342,800 |
| 2021 | $2,051 | $156,000 | $156,000 | $0 |
Agents Affiliated with this Home
-
J
Seller's Agent in 2022
Janeen Wnuk
Halen Homes, LLC
-
Nancy Markos
N
Buyer's Agent in 2022
Nancy Markos
First Weber Inc - Delafield
(262) 327-0113
6 in this area
94 Total Sales
Map
Source: Metro MLS
MLS Number: 1763093
APN: HAV-0387-996-027
- 1386 Overlook Cir
- 1293 Mary Hill Cir
- 903 N Bluespruce Cir
- 1259 Mary Hill Cir
- 1232 Mary Hill Cir
- 1252 Mary Hill Cir
- 1249 Mary Hill Cir
- 1507 Sandhill Blvd
- 1505 Sandhill Blvd Unit 3
- 1527 Sandhill Blvd Unit 12D
- 904 N Ponderosa Dr
- 1548 Lookout Ct Unit 44
- 1546 Lookout Ct Unit 43
- 1541 Lookout Ct Unit 56D
- 1554 Lookout Ct Unit 46
- 1601 Cedar Bend
- N62W28907 Kettles Ct
- 1201 E Pineview Ct
- 1800 E Juniper Way
- 460 Hill n Dale Cir
- 1325 Bella Vista Ct
- 1319 Bella Vista Ct Unit 37
- 1370 Panorama Ct Unit 22
- 1370 Overlook Cir
- 1306 Bella Vista Ct
- 1371 Panorama Ct
- 1334 Overlook Cir
- 1318 Bella Vista Ct
- 1367 Panorama Ct
- 1358 Forest View Ct
- 1354 Forest View Ct
- 1322 Bella Vista Ct
- 1346 Forest View Ct
- 1338 Overlook Cir
- 1342 Overlook Cir
- 1353 Forest View Ct
- 1310 Bella Vista Ct
- 1365 Panorama Ct
- 1357 Forest View Ct
- 1349 Forest View Ct
