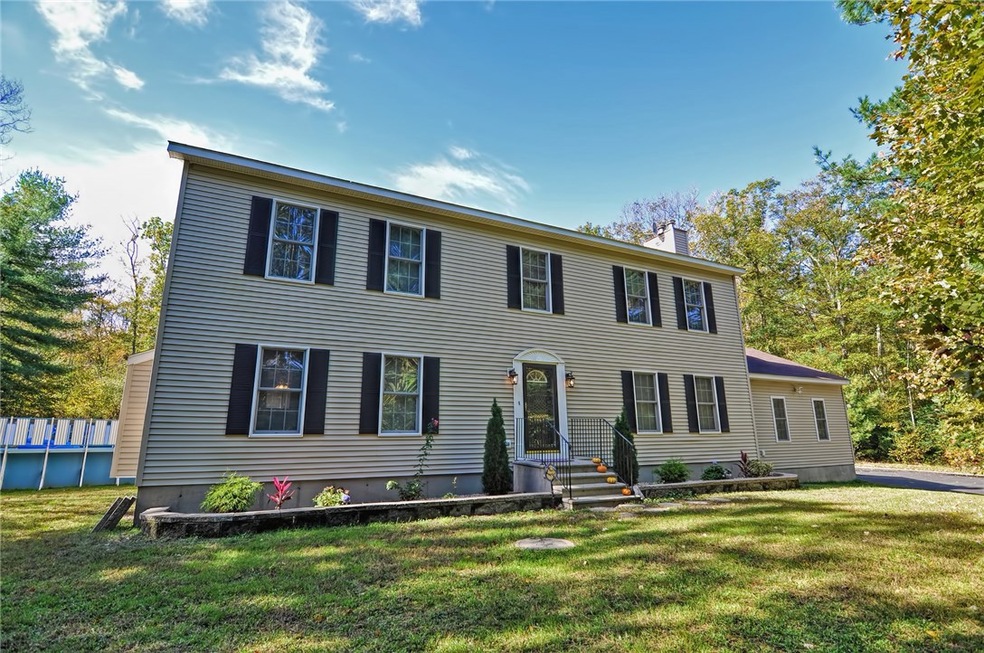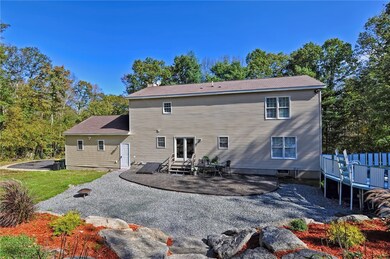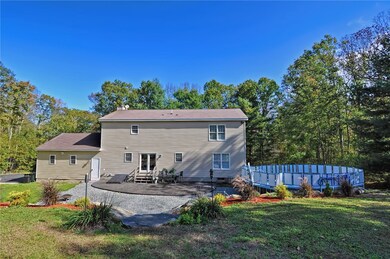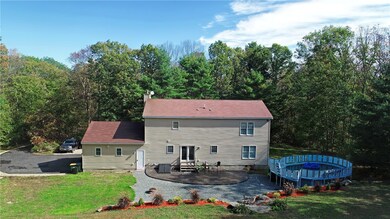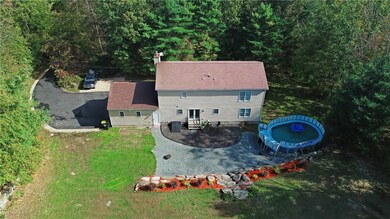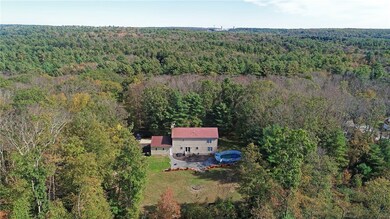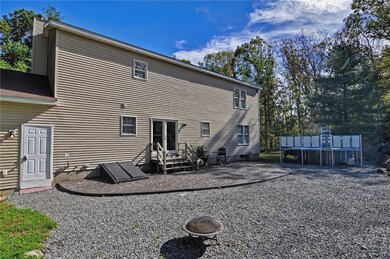
1370 Round Top Rd Harrisville, RI 02830
Burrilville NeighborhoodEstimated Value: $612,288 - $707,000
Highlights
- Golf Course Community
- Horses Allowed On Property
- 5 Acre Lot
- River Access
- Above Ground Pool
- Colonial Architecture
About This Home
As of February 2019CALLING ALL OUTDOOR ENTHUSIASTS, LET'S CREATE A DECEMBER TO REMEMBER Come and satisfy your primal hunting urge at this exquisite five (5) acre estate. Enjoy the beauty of nature in your very own private retreat surrounded by custom stone walls, and an endless view of trees, trout-packed stream; kayaking, wading in the river, and angling for a nibbler. Round Top is located near a mecca of outdoor play areas for everyone including parks, three golf courses, boating and everything outdoors. Patient owner took his time to create a custom home, designed for quiet and relaxation, with large open spaces that's perfect for today's buyer who loves the open concept floor plan. Interior was updated with new flooring, fresh paint, new kitchen & baths. Second floor has oversized bedrooms and Master Ensuite. Fireplace is an option in Master, Living & Dining Rooms giving you a home you'll never want to leave. TOO COLD TO GO OUT? SEE ONLINE 3D TOUR LINK. SELLER WILL PAY 5000 TOWARDS BUYER'S CLOSING COSTS.
Last Agent to Sell the Property
Keller Williams Boston SW License #RES.0040937 Listed on: 10/17/2018

Last Buyer's Agent
Ilanna Ball
Finest Real Estate
Home Details
Home Type
- Single Family
Est. Annual Taxes
- $6,878
Year Built
- Built in 2002
Lot Details
- 5 Acre Lot
- Private Lot
- Secluded Lot
- Wooded Lot
- Property is zoned F5
Parking
- 2 Car Attached Garage
- Garage Door Opener
- Driveway
Home Design
- Colonial Architecture
- Vinyl Siding
- Concrete Perimeter Foundation
- Plaster
Interior Spaces
- 2-Story Property
- Cathedral Ceiling
- Storage Room
- Utility Room
- Attic
Kitchen
- Oven
- Range with Range Hood
- Microwave
- Dishwasher
Flooring
- Wood
- Carpet
- Laminate
- Ceramic Tile
Bedrooms and Bathrooms
- 3 Bedrooms
- Bathtub with Shower
Laundry
- Dryer
- Washer
Unfinished Basement
- Basement Fills Entire Space Under The House
- Interior and Exterior Basement Entry
Home Security
- Storm Windows
- Storm Doors
Outdoor Features
- Above Ground Pool
- River Access
- Walking Distance to Water
- Patio
- Outdoor Grill
Utilities
- No Cooling
- Heating System Uses Oil
- Baseboard Heating
- Heating System Uses Steam
- 200+ Amp Service
- Private Water Source
- Oil Water Heater
- Septic Tank
- Cable TV Available
Additional Features
- Property near a hospital
- Horses Allowed On Property
Listing and Financial Details
- Assessor Parcel Number 1370ROUNDTOPRDBURR
Community Details
Amenities
- Shops
Recreation
- Golf Course Community
- Recreation Facilities
Ownership History
Purchase Details
Home Financials for this Owner
Home Financials are based on the most recent Mortgage that was taken out on this home.Purchase Details
Purchase Details
Home Financials for this Owner
Home Financials are based on the most recent Mortgage that was taken out on this home.Similar Homes in Harrisville, RI
Home Values in the Area
Average Home Value in this Area
Purchase History
| Date | Buyer | Sale Price | Title Company |
|---|---|---|---|
| Forget Jeffrey R | $405,000 | -- | |
| Dossantos Paul | -- | -- | |
| Dossantos Paul | -- | -- |
Mortgage History
| Date | Status | Borrower | Loan Amount |
|---|---|---|---|
| Open | Forget Jeffrey R | $105,000 | |
| Open | Forget Jeffrey R | $321,250 | |
| Closed | Forget Jeffrey R | $325,000 | |
| Closed | Forget Jeffrey R | $324,000 | |
| Previous Owner | Dossantos Paul | $254,375 | |
| Previous Owner | Dossantos Paul | $94,000 |
Property History
| Date | Event | Price | Change | Sq Ft Price |
|---|---|---|---|---|
| 02/08/2019 02/08/19 | Sold | $405,000 | -4.7% | $98 / Sq Ft |
| 01/09/2019 01/09/19 | Pending | -- | -- | -- |
| 10/17/2018 10/17/18 | For Sale | $425,000 | -- | $102 / Sq Ft |
Tax History Compared to Growth
Tax History
| Year | Tax Paid | Tax Assessment Tax Assessment Total Assessment is a certain percentage of the fair market value that is determined by local assessors to be the total taxable value of land and additions on the property. | Land | Improvement |
|---|---|---|---|---|
| 2024 | $6,650 | $443,900 | $105,900 | $338,000 |
| 2023 | $6,388 | $443,900 | $105,900 | $338,000 |
| 2022 | $6,175 | $443,900 | $105,900 | $338,000 |
| 2021 | $6,847 | $417,000 | $103,400 | $313,600 |
| 2020 | $6,625 | $413,800 | $103,400 | $310,400 |
| 2019 | $6,621 | $413,800 | $103,400 | $310,400 |
| 2018 | $6,878 | $377,900 | $111,100 | $266,800 |
| 2017 | $6,636 | $377,900 | $111,100 | $266,800 |
| 2016 | $6,572 | $377,900 | $111,100 | $266,800 |
| 2015 | $6,451 | $341,700 | $92,800 | $248,900 |
| 2014 | $6,451 | $341,700 | $92,800 | $248,900 |
Agents Affiliated with this Home
-
Marilyn Burke

Seller's Agent in 2019
Marilyn Burke
Keller Williams Boston SW
(781) 603-5261
114 Total Sales
-
I
Buyer's Agent in 2019
Ilanna Ball
Finest Real Estate
(401) 766-8881
Map
Source: State-Wide MLS
MLS Number: 1207362
APN: BURR-000038-000000-000004
- 2 Orange St Unit Lot 10
- 0 E Wallum Lake Rd Unit 1386401
- 0 E Wallum Lake Rd Unit 1386398
- 802 Round Top Rd
- 295 South St
- 291 South St Unit 1
- 38 Hemlock St
- 659 Sherman Farm Rd
- 425 Stone Barn Rd
- 26 Chestnut St
- 4 Orange St Unit Lot 11
- 340 Donahue Rd
- 143 Smith Rd
- 31 Chestnut St
- 307 S East Main St Unit Lot 9
- 107 Douglas Pike
- 303 S East Main St Unit Lot 8
- 625 Cherry Farm Rd
- 299 S East Main St Unit Lot 7
- 295 S East Main St Unit Lot 6
- 1370 Round Top Rd
- 1414 Round Top Rd
- 1324 Round Top Rd
- 1443 Round Top Rd
- 1264 Round Top Rd
- 1479 Round Top Rd
- 804 Brook Rd
- 495 West Rd
- 400 West Rd
- 435 West Rd
- 1524 Round Top Rd
- 1160 Round Top Rd
- 379 West Rd
- 1535 Round Top Rd
- 1600 Round Top Rd
- 1584 Round Top Rd
- 365 West Rd
- 330 West Rd
- 345 West Rd
- 83 Collins Taft Rd
