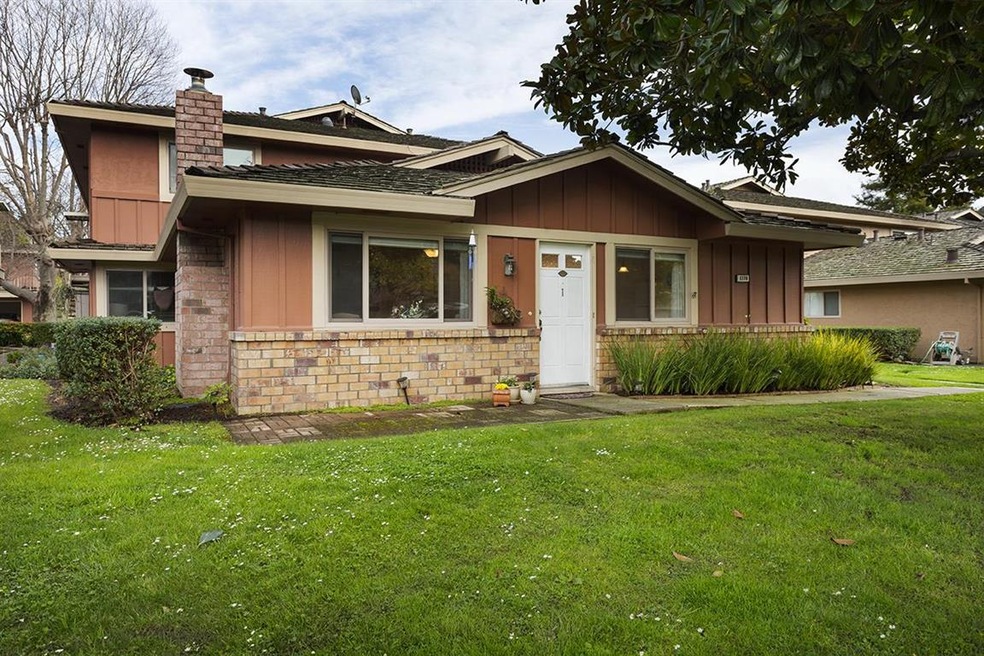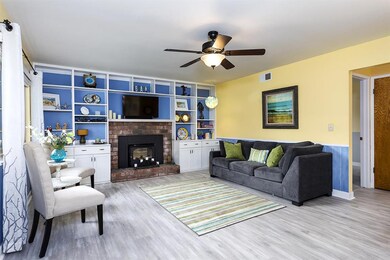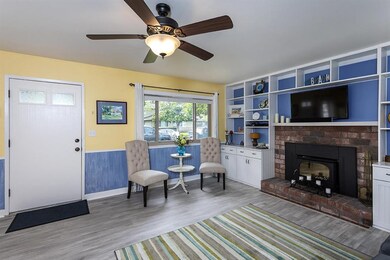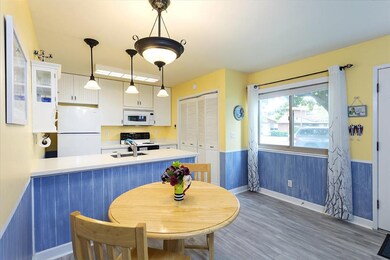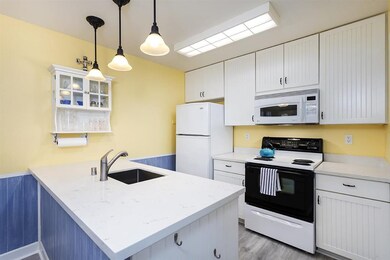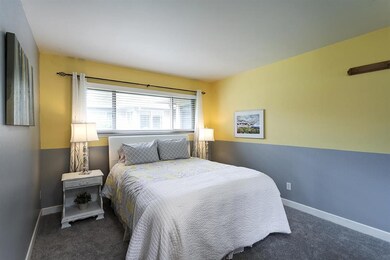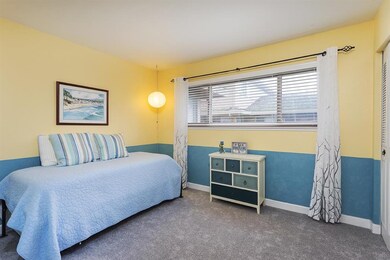
1370 Ruby Ct Unit 1 Capitola, CA 95010
Highlights
- Heated In Ground Pool
- Traditional Architecture
- Main Floor Bedroom
- Mission Hill Middle School Rated A-
- Wood Flooring
- 4-minute walk to Jade Street Park
About This Home
As of February 2022Quality, updated single level condo, in centrally located, well maintained, Capitola Shores "Jewel Box" neighborhood. As you enter, the inviting living room welcomes you with new Pergo Outlast+ flooring, attractive built-in bookcases & cabinets, and a brick fireplace w/insert. The kitchen comes fully equipped with quartz countertops, new sink & faucet, newer cabinets & lighting, and appliances. This darling, beachy condo is loaded with extras including full size - stackable laundry units, new bedroom carpets, dual glazed vinyl windows, new blinds throughout, extra attic and garage storage, and newer HE furnace. Located on a quiet, beautiful cul-de-sac (near community pool) street. The #1 unit is on the ground floor and has no stairs. Has enclosed, shared garage with secured door. Easy walk to beach, dining, shopping, movies, surfing,and parks.
Last Agent to Sell the Property
Coldwell Banker Realty License #01908510 Listed on: 03/18/2019

Last Buyer's Agent
Joshua Bacorn
David Lyng Real Estate License #70010065

Property Details
Home Type
- Condominium
Est. Annual Taxes
- $9,571
Year Built
- Built in 1972
HOA Fees
- $330 Monthly HOA Fees
Parking
- 1 Car Detached Garage
- On-Street Parking
- Off-Site Parking
Home Design
- Traditional Architecture
- Slab Foundation
- Wood Shingle Roof
Interior Spaces
- 800 Sq Ft Home
- Ceiling Fan
- Wood Burning Fireplace
- Double Pane Windows
- Living Room with Fireplace
- Combination Dining and Living Room
- Neighborhood Views
- Attic
Kitchen
- Built-In Oven
- Electric Cooktop
- Microwave
- Dishwasher
- Quartz Countertops
- Disposal
Flooring
- Wood
- Carpet
- Laminate
- Tile
Bedrooms and Bathrooms
- 2 Bedrooms
- Main Floor Bedroom
- 1 Full Bathroom
- Bathtub with Shower
Laundry
- Laundry in unit
- Washer and Dryer
Utilities
- Forced Air Heating System
- Wood Insert Heater
- Heating System Uses Gas
- Cable TV Available
Additional Features
- Energy-Efficient HVAC
- Heated In Ground Pool
- Partially Fenced Property
Listing and Financial Details
- Assessor Parcel Number 034-214-57-000
Community Details
Overview
- Association fees include common area electricity, common area gas, decks, exterior painting, fencing, garbage, insurance - common area, landscaping / gardening, maintenance - common area, maintenance - exterior, maintenance - unit yard, management fee, pool spa or tennis, reserves, roof
- Capitola Shores Association
Recreation
- Community Pool
Ownership History
Purchase Details
Home Financials for this Owner
Home Financials are based on the most recent Mortgage that was taken out on this home.Purchase Details
Home Financials for this Owner
Home Financials are based on the most recent Mortgage that was taken out on this home.Purchase Details
Home Financials for this Owner
Home Financials are based on the most recent Mortgage that was taken out on this home.Purchase Details
Home Financials for this Owner
Home Financials are based on the most recent Mortgage that was taken out on this home.Purchase Details
Home Financials for this Owner
Home Financials are based on the most recent Mortgage that was taken out on this home.Purchase Details
Home Financials for this Owner
Home Financials are based on the most recent Mortgage that was taken out on this home.Similar Homes in Capitola, CA
Home Values in the Area
Average Home Value in this Area
Purchase History
| Date | Type | Sale Price | Title Company |
|---|---|---|---|
| Grant Deed | $769,000 | Stewart Title | |
| Grant Deed | $532,000 | Old Republic Title Company | |
| Grant Deed | $406,000 | Old Republic Title Company | |
| Grant Deed | $469,000 | First American Title Co | |
| Interfamily Deed Transfer | -- | -- | |
| Grant Deed | $382,000 | -- |
Mortgage History
| Date | Status | Loan Amount | Loan Type |
|---|---|---|---|
| Open | $461,000 | New Conventional | |
| Previous Owner | $418,000 | New Conventional | |
| Previous Owner | $425,600 | New Conventional | |
| Previous Owner | $303,750 | New Conventional | |
| Previous Owner | $321,600 | New Conventional | |
| Previous Owner | $23,450 | Credit Line Revolving | |
| Previous Owner | $375,200 | Fannie Mae Freddie Mac | |
| Previous Owner | $324,700 | Purchase Money Mortgage |
Property History
| Date | Event | Price | Change | Sq Ft Price |
|---|---|---|---|---|
| 02/07/2022 02/07/22 | Sold | $769,000 | +11.6% | $961 / Sq Ft |
| 01/10/2022 01/10/22 | Pending | -- | -- | -- |
| 01/06/2022 01/06/22 | For Sale | $689,000 | +29.5% | $861 / Sq Ft |
| 04/22/2019 04/22/19 | Sold | $532,000 | +2.5% | $665 / Sq Ft |
| 03/26/2019 03/26/19 | Pending | -- | -- | -- |
| 03/18/2019 03/18/19 | For Sale | $519,000 | +27.8% | $649 / Sq Ft |
| 09/05/2014 09/05/14 | Sold | $406,000 | +8.3% | $508 / Sq Ft |
| 08/04/2014 08/04/14 | Pending | -- | -- | -- |
| 07/18/2014 07/18/14 | For Sale | $375,000 | -- | $469 / Sq Ft |
Tax History Compared to Growth
Tax History
| Year | Tax Paid | Tax Assessment Tax Assessment Total Assessment is a certain percentage of the fair market value that is determined by local assessors to be the total taxable value of land and additions on the property. | Land | Improvement |
|---|---|---|---|---|
| 2023 | $9,571 | $784,380 | $549,066 | $235,314 |
| 2022 | $7,148 | $559,227 | $391,459 | $167,768 |
| 2021 | $6,972 | $548,262 | $383,783 | $164,479 |
| 2020 | $6,891 | $542,640 | $379,848 | $162,792 |
| 2019 | $5,690 | $437,421 | $262,453 | $174,968 |
| 2018 | $5,588 | $428,844 | $257,306 | $171,538 |
| 2017 | $5,506 | $420,436 | $252,261 | $168,175 |
| 2016 | $5,200 | $412,192 | $247,315 | $164,877 |
| 2015 | $5,019 | $406,000 | $243,600 | $162,400 |
| 2014 | $3,998 | $312,676 | $187,606 | $125,070 |
Agents Affiliated with this Home
-
A
Seller's Agent in 2022
Ash Mitchell
KW Thrive Santa Cruz
(831) 429-5700
-
M
Buyer's Agent in 2022
Max Nelson
Room Real Estate
(831) 234-6683
6 Total Sales
-
Bill Kavanaugh

Seller's Agent in 2019
Bill Kavanaugh
Coldwell Banker Realty
(916) 202-6254
7 Total Sales
-

Buyer's Agent in 2019
Joshua Bacorn
David Lyng Real Estate
(831) 818-4321
23 Total Sales
-

Seller's Agent in 2014
Bryan Mackenzie
Coldwell Banker Realty
(831) 535-8101
21 Total Sales
-

Buyer's Agent in 2014
Bobbie J. Herteman
Real Options Realty
(831) 566-5835
15 Total Sales
Map
Source: MLSListings
MLS Number: ML81742141
APN: 034-214-57-000
- 1415 Ruby Ct Unit 1
- 1420 Ruby Ct Unit 1
- 4160 Jade St Unit 90
- 4160 Jade St Unit 37
- 4160 Jade St Unit 69
- 4355 Diamond St Unit 1
- 1455 45th Ave Unit 4
- 1066 41st Ave Unit A302
- 750 47th Ave Unit 56
- 750 47th Ave Unit 69
- 4790 Opal Cliff Dr
- 4820 Opal Cliff Dr Unit 103
- 4525 Opal Cliff Dr
- 1099 38th Ave Unit 97
- 1760 48th Ave
- 1925 46th Ave Unit 143
- 1925 46th Ave Unit 60
- 1925 46th Ave Unit 68
- 5005 Emerald St
- 3715 Tranquility Ct
