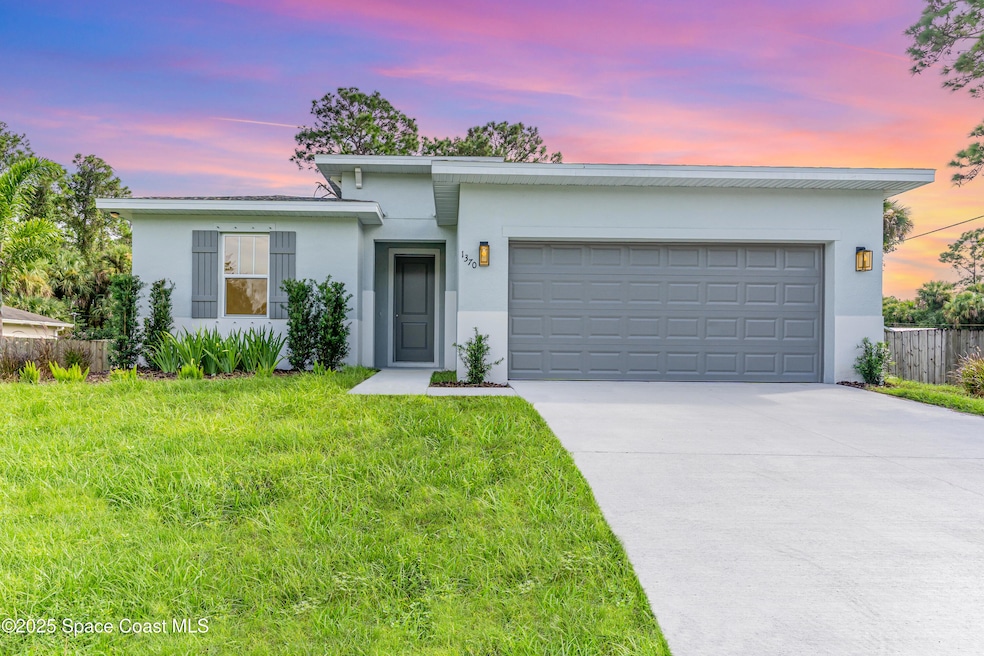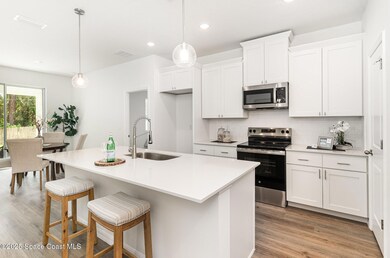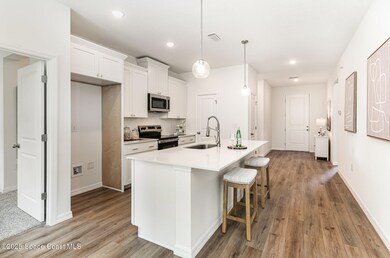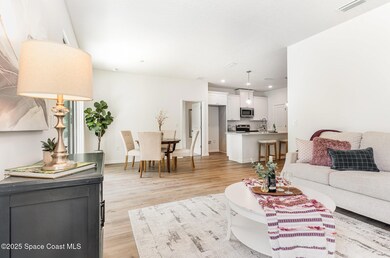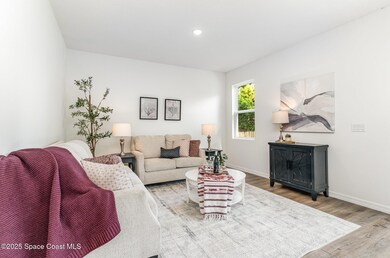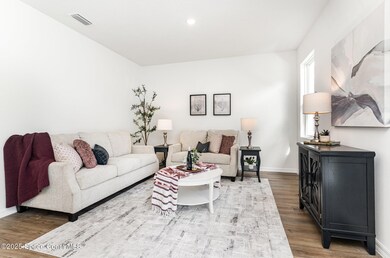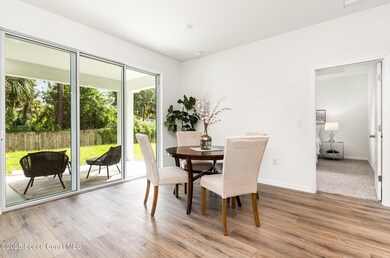NEW CONSTRUCTION
$10K PRICE DROP
1370 Seabreeze St SW Palm Bay, FL 32908
Estimated payment $1,669/month
Total Views
880
3
Beds
2
Baths
1,575
Sq Ft
$197
Price per Sq Ft
Highlights
- New Construction
- Vaulted Ceiling
- Hurricane or Storm Shutters
- Contemporary Architecture
- No HOA
- Rear Porch
About This Home
Brand new construction home on quiet street ready for immediate occupancy. Features a split floor plan with 3 bedrooms and 2 baths. Open layout with upscale kitchen and bathrooms. Spacious framed in lanai overlooking the private backyard. Living areas with wood look luxury premium vinyl and carpet for all three bedrooms. Minutes away from shopping and highways.
Home Details
Home Type
- Single Family
Est. Annual Taxes
- $418
Year Built
- Built in 2025 | New Construction
Lot Details
- 10,019 Sq Ft Lot
- Northeast Facing Home
- Many Trees
Parking
- 2 Car Garage
Home Design
- Home is estimated to be completed on 8/8/25
- Contemporary Architecture
- Shingle Roof
- Concrete Siding
- Asphalt
- Stucco
Interior Spaces
- 1,575 Sq Ft Home
- 1-Story Property
- Built-In Features
- Vaulted Ceiling
- Hurricane or Storm Shutters
- Washer and Electric Dryer Hookup
Kitchen
- Eat-In Kitchen
- Electric Range
- Microwave
- Dishwasher
Flooring
- Carpet
- Tile
Bedrooms and Bathrooms
- 3 Bedrooms
- Split Bedroom Floorplan
- Walk-In Closet
- 2 Full Bathrooms
- Shower Only
Schools
- Jupiter Elementary School
- Central Middle School
- Heritage High School
Utilities
- Central Heating and Cooling System
- Well
- Septic Tank
- Cable TV Available
Additional Features
- Energy-Efficient Appliances
- Rear Porch
Community Details
- No Home Owners Association
- Port Malabar Unit 36 Subdivision
Listing and Financial Details
- Assessor Parcel Number 29-36-10-Kl-01745.0-0004.00
Map
Create a Home Valuation Report for This Property
The Home Valuation Report is an in-depth analysis detailing your home's value as well as a comparison with similar homes in the area
Home Values in the Area
Average Home Value in this Area
Tax History
| Year | Tax Paid | Tax Assessment Tax Assessment Total Assessment is a certain percentage of the fair market value that is determined by local assessors to be the total taxable value of land and additions on the property. | Land | Improvement |
|---|---|---|---|---|
| 2025 | $460 | $29,500 | -- | -- |
| 2024 | $460 | $25,500 | -- | -- |
| 2023 | $418 | $22,000 | $22,000 | $0 |
| 2022 | $380 | $19,000 | $0 | $0 |
| 2021 | $152 | $9,000 | $9,000 | $0 |
| 2020 | $133 | $7,000 | $7,000 | $0 |
| 2019 | $175 | $6,500 | $6,500 | $0 |
| 2018 | $164 | $5,500 | $5,500 | $0 |
| 2017 | $164 | $1,250 | $0 | $0 |
| 2016 | $101 | $4,500 | $4,500 | $0 |
| 2015 | $97 | $4,500 | $4,500 | $0 |
| 2014 | $88 | $3,700 | $3,700 | $0 |
Source: Public Records
Property History
| Date | Event | Price | List to Sale | Price per Sq Ft |
|---|---|---|---|---|
| 11/04/2025 11/04/25 | Price Changed | $310,000 | -1.6% | $197 / Sq Ft |
| 10/01/2025 10/01/25 | Price Changed | $315,000 | -1.6% | $200 / Sq Ft |
| 08/08/2025 08/08/25 | For Sale | $319,990 | -- | $203 / Sq Ft |
Source: Space Coast MLS (Space Coast Association of REALTORS®)
Purchase History
| Date | Type | Sale Price | Title Company |
|---|---|---|---|
| Quit Claim Deed | $100 | All Florida Title | |
| Quit Claim Deed | $100 | All Florida Title | |
| Warranty Deed | $30,000 | Peninsula Title Services Llc | |
| Warranty Deed | $1,671 | None Available | |
| Warranty Deed | -- | Attorney | |
| Warranty Deed | -- | Attorney |
Source: Public Records
Source: Space Coast MLS (Space Coast Association of REALTORS®)
MLS Number: 1054079
APN: 29-36-10-KL-01745.0-0004.00
Nearby Homes
- 1320 Seabreeze St SW
- 1349 Gibbs Rd SW
- 1275 Hastings Rd SW
- 776 Griffin Ave
- 801 Dartmouth Ave SW
- 1324 Gibralter St SW
- 1210 Hastings Rd SW
- 1200&1206 Hastings Rd SW
- 1226 Hastings Rd SW
- 1289 Hathaway Rd SW
- 1271 Hathaway Rd SW
- 1274 Landau Rd SW
- 0 Unknown Ave SW Unit 1018772
- 1350 Gerry Rd SW
- 1396 Harvard St SW
- 1220 Hastings Rd SW
- 1360 Gerry Rd SW
- 875 Natroma Ave SW
- 867 Peyton Ave SW
- 834 Hartsdale Ave SW
- 759 Griffin Ave
- 785 Giblin Ave SW
- 534 White Plains Ave SW
- 518 White Plains Ave SW
- 490 Wildwood Ave SW
- 1084 Thompson Rd SW
- 434 Wells Ave SW
- 1320 Sapulpa Rd SW
- 746 Harriet Ave SW
- 1338 Colebrook Cir SW
- 764 Gelaso St SW
- 602 Papillon St SW
- 752 Damascus Ave SW
- 2098 Jupiter Blvd SW
- 836 Dockside Dr SW
- 107 Hearthside Ave NW
- 109 Hillock Ave NW
- 117 Hillock Ave NW
- 1475 Diablo Cir SW
- 1505 Diablo Cir SW
