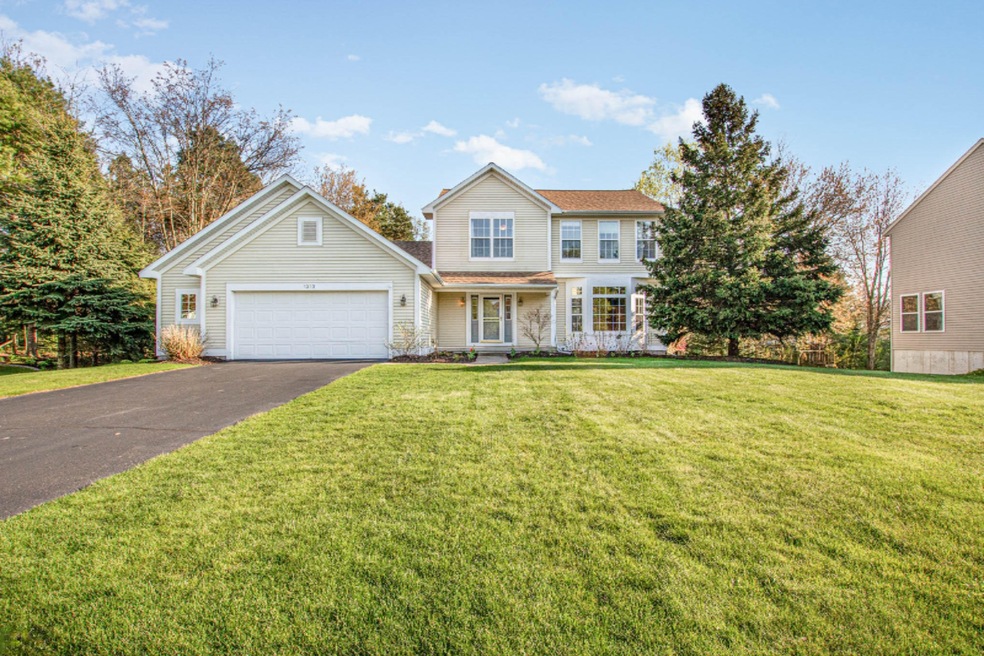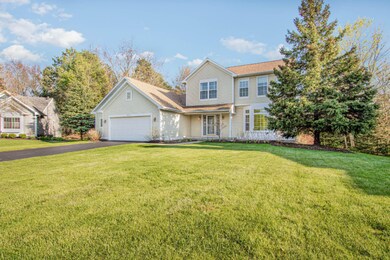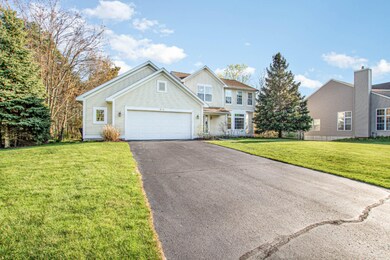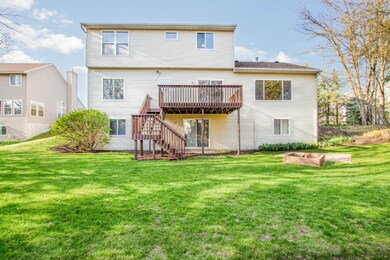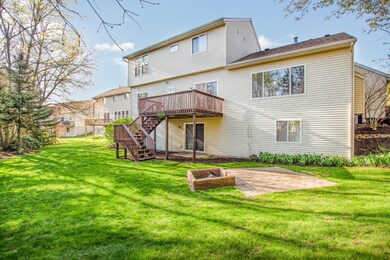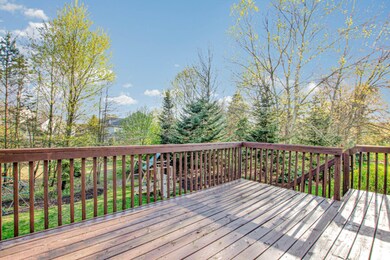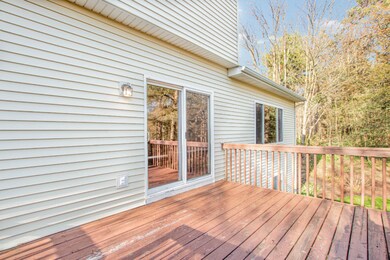
1370 Spinnaker Ct Holland, MI 49424
Estimated Value: $510,510 - $553,000
Highlights
- Beach
- Water Access
- Deck
- Waukazoo Elementary School Rated A-
- Home fronts a pond
- Wooded Lot
About This Home
As of August 2020This wonderful home is located in the Silver Ridge community. It features a fantastic wooded backyard with fire pit. Enjoy the deck or patio in privacy. The kitchen with a snack bar and eating area opens up into the family room with a fireplace. The main floor also has a formal dining room, a living room with bay windows and a half-bath. Laundry is also located on the main floor. The master suite, three bedrooms and a full bath are located on the upper floor. The lower level includes a large rec room, fifth bedroom, full bath and a bonus room! The over-sized 2 stall garage has plenty of extra room for bikes toys and tools. You will also have access to the private, 16+ acre maintained pond with beach access! Sellers are very motivated! Call today for a private showing.
Last Agent to Sell the Property
Garrett Dennis
@HomeRealty Holland Listed on: 05/21/2020
Last Buyer's Agent
Tammy Dykema
Jaqua, REALTORS
Home Details
Home Type
- Single Family
Est. Annual Taxes
- $4,153
Year Built
- Built in 1999
Lot Details
- 0.28 Acre Lot
- Lot Dimensions are 70x146x126x144
- Home fronts a pond
- Cul-De-Sac
- Shrub
- Sprinkler System
- Wooded Lot
Parking
- 2 Car Attached Garage
- Garage Door Opener
Home Design
- Traditional Architecture
- Composition Roof
- Vinyl Siding
Interior Spaces
- 3,900 Sq Ft Home
- 2-Story Property
- Gas Log Fireplace
- Low Emissivity Windows
- Bay Window
- Window Screens
- Family Room with Fireplace
- Living Room
- Dining Area
- Laundry on main level
Kitchen
- Eat-In Kitchen
- Oven
- Range
- Microwave
- Dishwasher
- Snack Bar or Counter
- Disposal
Bedrooms and Bathrooms
- 5 Bedrooms
Basement
- Walk-Out Basement
- Basement Fills Entire Space Under The House
Outdoor Features
- Water Access
- No Wake Zone
- Deck
- Patio
- Play Equipment
Utilities
- Forced Air Heating and Cooling System
- Heating System Uses Natural Gas
- Natural Gas Water Heater
- High Speed Internet
- Cable TV Available
Additional Features
- Doors are 36 inches wide or more
- Mineral Rights Excluded
Community Details
Overview
- Property has a Home Owners Association
- Association fees include trash
Recreation
- Beach
Ownership History
Purchase Details
Home Financials for this Owner
Home Financials are based on the most recent Mortgage that was taken out on this home.Purchase Details
Home Financials for this Owner
Home Financials are based on the most recent Mortgage that was taken out on this home.Purchase Details
Purchase Details
Home Financials for this Owner
Home Financials are based on the most recent Mortgage that was taken out on this home.Similar Homes in Holland, MI
Home Values in the Area
Average Home Value in this Area
Purchase History
| Date | Buyer | Sale Price | Title Company |
|---|---|---|---|
| Connor Patrick | $355,000 | Nations Title Agency | |
| Woodring Rose | $307,000 | Premier Lakeshore Title | |
| Danhoff Rodney J | -- | None Available | |
| Danhoff Rodney J | $265,000 | -- |
Mortgage History
| Date | Status | Borrower | Loan Amount |
|---|---|---|---|
| Open | Connor Patrick | $326,600 | |
| Previous Owner | Woodring Rose | $291,650 | |
| Previous Owner | Danhoff Rodney J | $215,000 | |
| Previous Owner | Danhoff | $100,000 | |
| Previous Owner | Rodney Rodney J | $40,000 | |
| Previous Owner | Rodney Rodney J | $160,000 | |
| Previous Owner | Danhoff Rodney J | $163,000 | |
| Previous Owner | Cansfield | $50,000 |
Property History
| Date | Event | Price | Change | Sq Ft Price |
|---|---|---|---|---|
| 08/21/2020 08/21/20 | Sold | $355,000 | -4.0% | $91 / Sq Ft |
| 06/29/2020 06/29/20 | Pending | -- | -- | -- |
| 05/21/2020 05/21/20 | For Sale | $369,900 | -- | $95 / Sq Ft |
Tax History Compared to Growth
Tax History
| Year | Tax Paid | Tax Assessment Tax Assessment Total Assessment is a certain percentage of the fair market value that is determined by local assessors to be the total taxable value of land and additions on the property. | Land | Improvement |
|---|---|---|---|---|
| 2024 | $4,331 | $212,200 | $0 | $0 |
| 2023 | $4,179 | $202,100 | $0 | $0 |
| 2022 | $4,983 | $167,700 | $0 | $0 |
| 2021 | $7,727 | $159,900 | $0 | $0 |
| 2020 | $4,200 | $149,500 | $0 | $0 |
| 2019 | $4,153 | $136,800 | $0 | $0 |
| 2018 | $3,887 | $135,200 | $0 | $0 |
| 2017 | $3,216 | $135,200 | $0 | $0 |
| 2016 | $3,197 | $125,900 | $0 | $0 |
| 2015 | -- | $120,200 | $0 | $0 |
| 2014 | -- | $117,500 | $0 | $0 |
Agents Affiliated with this Home
-
G
Seller's Agent in 2020
Garrett Dennis
@HomeRealty Holland
-
T
Buyer's Agent in 2020
Tammy Dykema
Jaqua, REALTORS
Map
Source: Southwestern Michigan Association of REALTORS®
MLS Number: 20017835
APN: 70-15-23-201-008
- 1579 Red Stem Dr
- 893 W Lakewood Blvd
- 16160 James St
- 2967 152nd Ave
- 2952 Red Alder Dr
- 14878 Sagebrush Dr
- 40 Bay Circle Dr
- 1872 Goldeneye Dr
- 14921 Creek Edge Dr
- 2532 Prairie Ave
- 3080 Silver Fir Ct
- 879 W Lakewood Blvd
- 1883 W Lakewood Blvd
- 921 Meadow Ridge Dr
- 14967 Timberoak St
- 2978 Creek Edge Ct
- 14921 Timberpine Ct
- n of 187 N 160th Ave
- 3112 Thornbury Dr
- 2918 Foxboro Ln
- 1370 Spinnaker Ct
- 1378 Spinnaker Ct
- 1360 Spinnaker Ct
- 1388 Spinnaker Ct
- 1377 Sundance Ct
- 1387 Sundance Ct
- 1390 Stoney Lake Dr
- 1393 Sundance Ct
- 1361 Sundance Ct
- 1377 Spinnaker Ct
- 1361 Spinnaker Ct
- 1387 Spinnaker Ct
- 1355 Sundance Ct
- 1387 Stoney Lake Dr
- 436 Timberlake Dr W Unit 85
- 1391 Stoney Lake Dr
- 430 Timberlake Dr W
- 15528 James St
- 1391 Stoneylake Dr
- 1386 Sundance Ct
