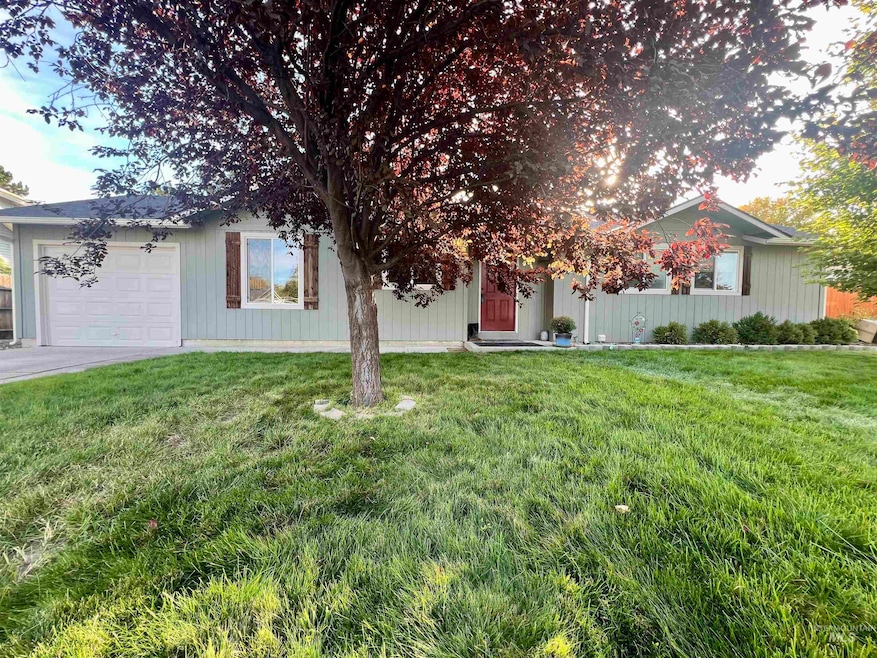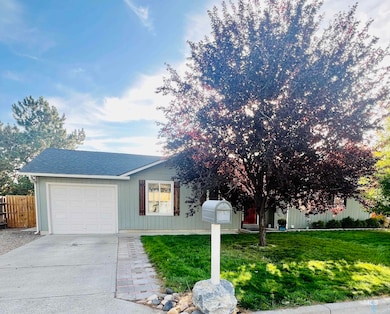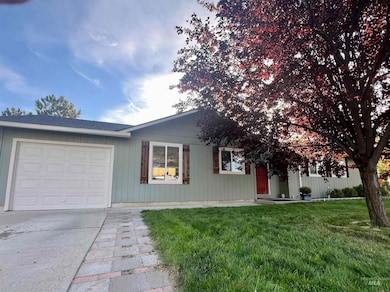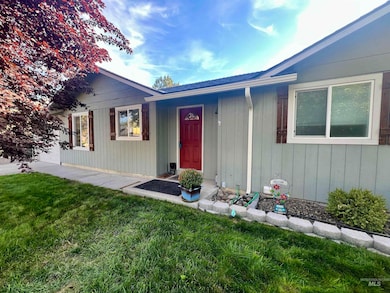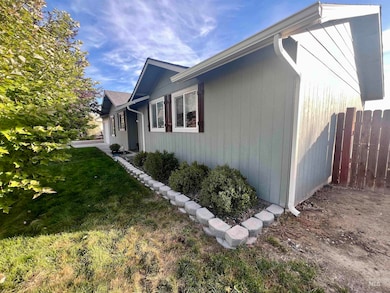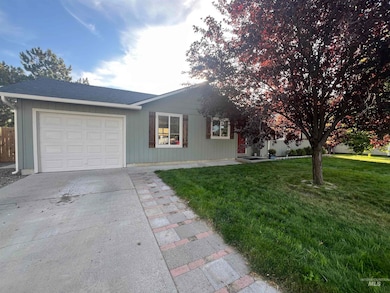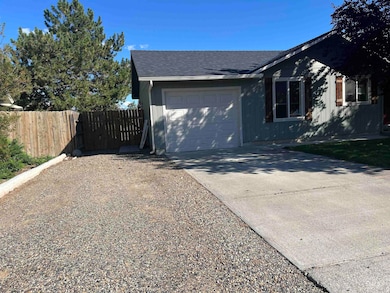1370 SW 11th St Ontario, OR 97914
Estimated payment $1,801/month
Highlights
- Covered Patio or Porch
- Breakfast Bar
- 1-Story Property
- 1 Car Attached Garage
- En-Suite Primary Bedroom
- Outdoor Storage
About This Home
OPEN HOUSE FRI NOV 7 1:00-3:00. This charming ranch-style home offers the perfect blend of comfort, updates, and easy living. Step inside and you'll love the light-filled living room, fresh neutral colors, and stylish LVP flooring throughout most of the home. The kitchen is roomy and inviting, with plenty of counter space and cabinetry-ready for everything from weeknight dinners to weekend get-togethers. The spacious main bath features a brand-new soaker tub and lots of storage, while the mater suite includes an attached bath with walk-in shower. A two-year-old roof and recent interior paint mean the big projects are already done! Outside, enjoy a large fenced yard with a covered deck-perfect for morning coffee or evening BBQ's-plus separately fenced garden area with raised beds and handy storage shed. With an attached garage and a great location close to the college, shopping, and medical services. This move-in ready home offers the easy, low-maintenance lifestyle you've been looking for.
Listing Agent
Berkshire Hathaway HomeServices Silverhawk Realty Brokerage Phone: 208-459-4326 Listed on: 10/08/2025

Home Details
Home Type
- Single Family
Est. Annual Taxes
- $1,692
Year Built
- Built in 1972
Lot Details
- 9,583 Sq Ft Lot
- Property is Fully Fenced
- Wood Fence
- Aluminum or Metal Fence
- Partial Sprinkler System
Parking
- 1 Car Attached Garage
- Driveway
- Open Parking
Home Design
- Frame Construction
- Composition Roof
Interior Spaces
- 1,138 Sq Ft Home
- 1-Story Property
- Vinyl Flooring
- Crawl Space
Kitchen
- Breakfast Bar
- Gas Range
- Dishwasher
- Laminate Countertops
Bedrooms and Bathrooms
- 3 Main Level Bedrooms
- En-Suite Primary Bedroom
- 2 Bathrooms
- Walk-in Shower
Laundry
- Dryer
- Washer
Outdoor Features
- Covered Patio or Porch
- Outdoor Storage
Schools
- Ontario Elementary School
- Ontario Jr High Middle School
- Ontario High School
Utilities
- Forced Air Heating and Cooling System
- Heating System Uses Natural Gas
- Electric Water Heater
- High Speed Internet
- Cable TV Available
Listing and Financial Details
- Assessor Parcel Number 2700
Map
Home Values in the Area
Average Home Value in this Area
Tax History
| Year | Tax Paid | Tax Assessment Tax Assessment Total Assessment is a certain percentage of the fair market value that is determined by local assessors to be the total taxable value of land and additions on the property. | Land | Improvement |
|---|---|---|---|---|
| 2024 | $1,643 | $106,840 | $44,285 | $62,555 |
| 2023 | $1,600 | $103,729 | $37,756 | $65,973 |
| 2022 | $1,557 | $100,708 | $41,508 | $59,200 |
| 2021 | $1,517 | $97,775 | $42,791 | $54,984 |
| 2020 | $1,477 | $94,928 | $41,331 | $53,597 |
| 2019 | $1,438 | $92,164 | $34,505 | $57,659 |
| 2018 | $1,308 | $89,480 | $33,500 | $55,980 |
| 2017 | $1,275 | $87,320 | $33,500 | $53,820 |
| 2016 | $1,284 | $87,530 | $35,260 | $52,270 |
| 2015 | $1,280 | $86,643 | $36,318 | $50,325 |
| 2014 | $1,241 | $84,120 | $35,260 | $48,860 |
Property History
| Date | Event | Price | List to Sale | Price per Sq Ft | Prior Sale |
|---|---|---|---|---|---|
| 10/29/2025 10/29/25 | Price Changed | $315,000 | -3.1% | $277 / Sq Ft | |
| 10/08/2025 10/08/25 | For Sale | $325,000 | +12.7% | $286 / Sq Ft | |
| 12/04/2023 12/04/23 | Sold | -- | -- | -- | View Prior Sale |
| 10/21/2023 10/21/23 | Pending | -- | -- | -- | |
| 10/19/2023 10/19/23 | For Sale | $288,500 | -- | $254 / Sq Ft |
Purchase History
| Date | Type | Sale Price | Title Company |
|---|---|---|---|
| Quit Claim Deed | -- | Amerititle | |
| Special Warranty Deed | -- | Malheur County Title Company | |
| Bargain Sale Deed | -- | -- |
Mortgage History
| Date | Status | Loan Amount | Loan Type |
|---|---|---|---|
| Open | $395,000 | New Conventional |
Source: Intermountain MLS
MLS Number: 98964296
APN: 18S4709CA 2700
- 1120 SW 14th Ave
- 1148 Lilac Ln
- 1680 Pennington Dr
- 1222 Phillips Cir
- 1055 SW 18th Ave
- 1192 SW 12th Ave
- 1243 Phillips Cir
- 1218 Phillips Cir
- 1216 Phillips Cir
- 1251 Phillips Cir
- 1293 Alameda Dr
- 1135 SW 9th Ave
- 264 SW 10th Ave
- 1371 SW 11th Ave
- 787 SW 3rd St
- 585 S Park Blvd
- 610 SW 5th St
- 612 SW 3rd St
- 1817 Laurel Dr
- 191 SW 5th Ave
- 151 NW 8th St
- 1133 Fortner St
- 23426 Old Hwy 30
- 420 Murray Ave
- 1506 Rochester St Unit 102
- 220 Archer Rd
- 605 E Elgin St
- 616 Main St
- 1508 Hope Ln
- 2507 Orogrande Ln
- 9380 Ruth Marie Dr
- 116 S Kcid Rd
- 11755 Altamont St
- 11549 Roanoke Dr
- 11602 Maidstone St Unit ID1308954P
- 19570 Nanticoke Ave
- 19535 Nanticoke Ave
- 10938 Zuma Ln
- 1104 N Deerhaven Way
- 11929 W Skyhaven St
