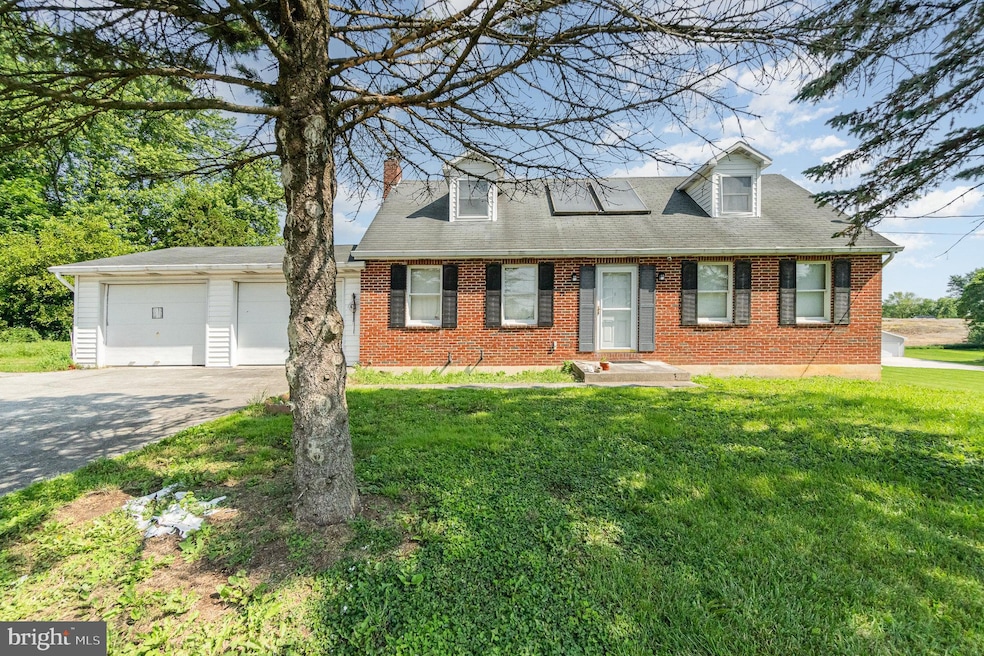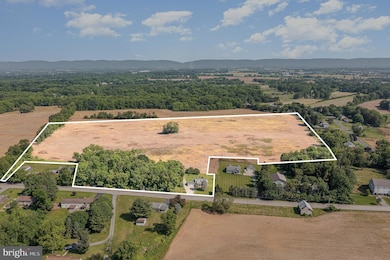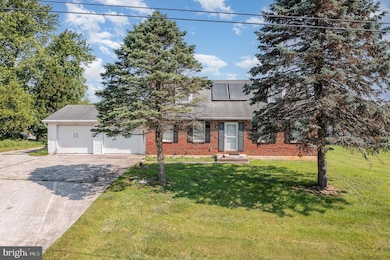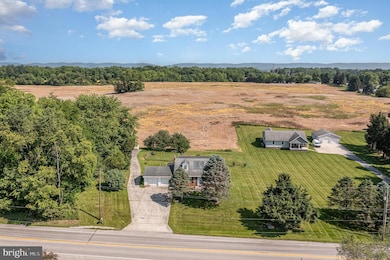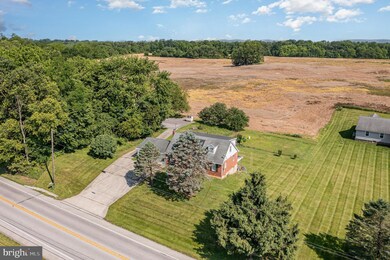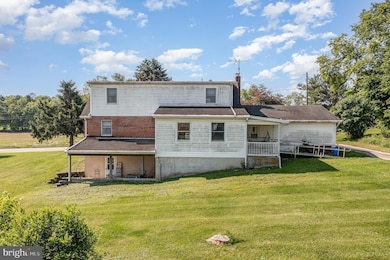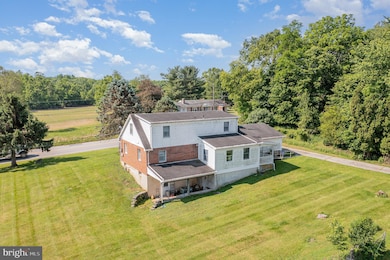1370 W Trindle Rd Carlisle, PA 17015
Estimated payment $5,967/month
Highlights
- 29.47 Acre Lot
- Cape Cod Architecture
- No HOA
- Monroe Elementary School Rated A-
- Sun or Florida Room
- Game Room
About This Home
Discover the potential of this unique 29.47-acre farmette featuring a classic brick Cape Cod home nestled in the scenic countryside of Silver Spring Township in Cumberland Valley School District. Offering 3 bedrooms and 2 full baths, this home is full of character and ready for your personal touch. With a bit of TLC, it could be transformed into a stunning private estate. Enjoy additional living space with a walk-out lower level that includes a finished game room, plus a cozy sunroom at the back of the home—perfect for relaxing while taking in peaceful views of your land. A rare bonus: the home is equipped with natural gas heat, uncommon for properties of this size. The property is enrolled in Clean & Green, keeping your real estate taxes low, and is zoned Rural Residential, offering flexible use and plenty of possibilities. A large detached pole barn provides ample space for equipment, storage, or hobby use. Currently, a local farmer rents and farms the land, creating a low-maintenance income opportunity. With its generous acreage, existing infrastructure, and idyllic setting, this property is ideal for someone looking to create a private retreat, hobby farm, or investment property. So much potential—don’t miss this chance to make it your own!
Listing Agent
(717) 591-5555 cuongcdang@gmail.com RE/MAX 1st Advantage Brokerage Phone: 7175915555 License #RS299419 Listed on: 06/12/2025

Home Details
Home Type
- Single Family
Est. Annual Taxes
- $3,056
Year Built
- Built in 1984
Lot Details
- 29.47 Acre Lot
- South Facing Home
- Property is zoned RURAL RESIDENTIAL, See attached
Parking
- 6 Garage Spaces | 2 Attached and 4 Detached
- Parking Storage or Cabinetry
Home Design
- Cape Cod Architecture
- Brick Exterior Construction
- Block Foundation
- Asphalt Roof
Interior Spaces
- Property has 1.5 Levels
- Living Room
- Dining Room
- Game Room
- Sun or Florida Room
- Walk-Out Basement
Bedrooms and Bathrooms
Outdoor Features
- Outbuilding
- Porch
Schools
- Cumberland Valley High School
Utilities
- Forced Air Heating System
- Heating System Uses Natural Gas
- Well
- Electric Water Heater
- On Site Septic
Community Details
- No Home Owners Association
Listing and Financial Details
- Tax Lot 1
- Assessor Parcel Number 38-23-0581-052
Map
Home Values in the Area
Average Home Value in this Area
Tax History
| Year | Tax Paid | Tax Assessment Tax Assessment Total Assessment is a certain percentage of the fair market value that is determined by local assessors to be the total taxable value of land and additions on the property. | Land | Improvement |
|---|---|---|---|---|
| 2025 | $3,283 | $672,300 | $500,900 | $171,400 |
| 2024 | $3,123 | $203,700 | $32,300 | $171,400 |
| 2023 | $2,965 | $203,700 | $32,300 | $171,400 |
| 2022 | $2,892 | $203,700 | $32,300 | $171,400 |
| 2021 | $2,830 | $203,700 | $32,300 | $171,400 |
| 2020 | $2,777 | $203,700 | $32,300 | $171,400 |
| 2019 | $2,732 | $203,700 | $32,300 | $171,400 |
| 2018 | $2,685 | $203,700 | $468,600 | $171,400 |
| 2017 | $2,638 | $640,000 | $468,600 | $171,400 |
| 2016 | -- | $640,000 | $468,600 | $171,400 |
| 2015 | -- | $640,000 | $468,600 | $171,400 |
| 2014 | -- | $640,000 | $468,600 | $171,400 |
Property History
| Date | Event | Price | List to Sale | Price per Sq Ft |
|---|---|---|---|---|
| 08/02/2025 08/02/25 | Pending | -- | -- | -- |
| 06/12/2025 06/12/25 | For Sale | $1,100,000 | -- | $492 / Sq Ft |
Source: Bright MLS
MLS Number: PACB2043072
APN: 38-23-0581-052
- 165 Hickory Rd
- 255 Hickory Rd
- 111 N Old Stonehouse Rd
- 0 N Old Stonehouse Rd Unit PACB2050604
- 1355 Zimmerman Rd
- 19 Old Stonehouse Rd S
- 265 Old Stonehouse Rd N
- 1323 Church St
- 1000 Hauck Rd
- 80 Vasilios Dr
- 76 Malibu Blvd
- 240 Key West Blvd
- 32 Hathaway Dr
- 238 Colonial Dr Unit 163
- 34 Key Largo Dr
- 44 Sarasota Cir
- 86 Presidents Dr
- 265 Founders Way
- 75 Presidents Dr
- 104 Notting Hill Ct
Ask me questions while you tour the home.
