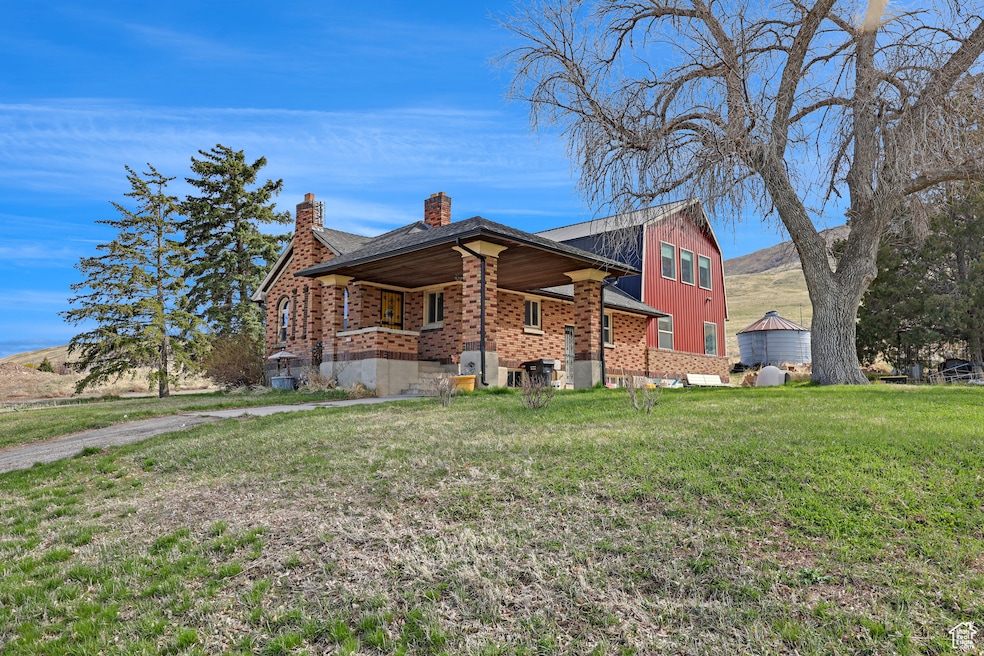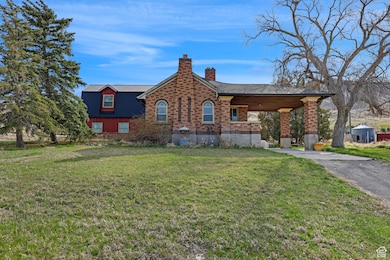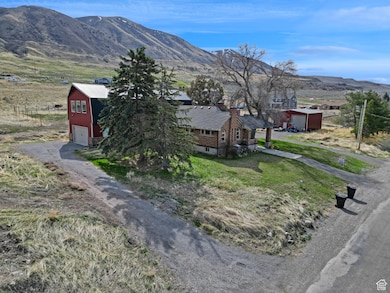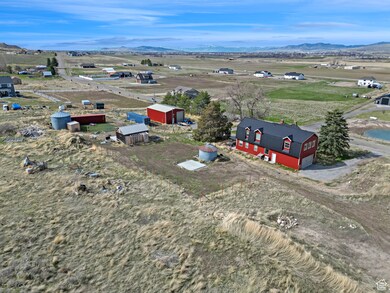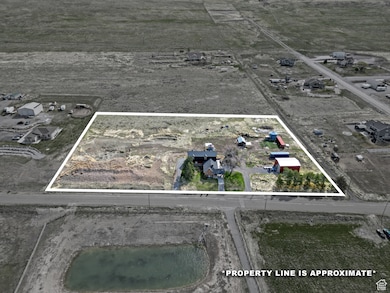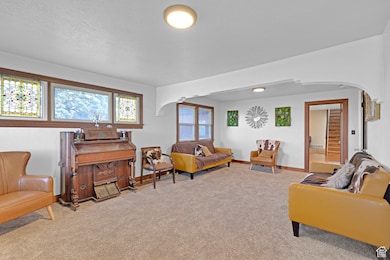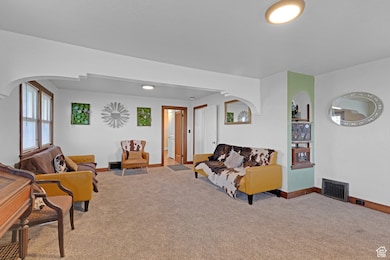13700 N 3100 W Collinston, UT 84306
Estimated payment $4,459/month
Highlights
- Barn
- Building Security
- Rambler Architecture
- Horse Property
- Mature Trees
- Wood Flooring
About This Home
Discover your slice of paradise in Collinston! This 6-bedroom, 4-bathroom home on 3.55 acres offers a unique blend of country living and modern convenience. One-level living with the master bedroom, kitchen and laundry all on the same floor. Enjoy the fruits of your labor with new apple and peach trees. The spacious 40 x 30 workshop is perfect for hobbies or running a small business. Horse enthusiasts will appreciate the ample space, and the large silo adds character. Mature trees create a serene setting, and the friendly neighborhood is perfect for families. Just 20 minutes from Logan and with easy I-15 access, this property is a must-see! Square footage figures are provided as a courtesy estimate only and were obtained from independent measurement. Buyer is advised to obtain an independent measurement.
Home Details
Home Type
- Single Family
Est. Annual Taxes
- $2,959
Year Built
- Built in 1927
Lot Details
- 3.55 Acre Lot
- Partially Fenced Property
- Mature Trees
- Pine Trees
- Vegetable Garden
- Property is zoned Single-Family
Parking
- 2 Car Attached Garage
- 2 Carport Spaces
Home Design
- Rambler Architecture
- Brick Exterior Construction
- Metal Roof
- Metal Siding
Interior Spaces
- 5,193 Sq Ft Home
- 3-Story Property
- 1 Fireplace
- Blinds
- Basement Fills Entire Space Under The House
- Electric Dryer Hookup
Flooring
- Wood
- Carpet
- Vinyl
Bedrooms and Bathrooms
- 6 Bedrooms | 3 Main Level Bedrooms
- Primary Bedroom on Main
Outdoor Features
- Horse Property
- Outbuilding
- Playground
Schools
- Garland Elementary School
- Bear River Middle School
- Box Elder High School
Farming
- Barn
Utilities
- Forced Air Heating and Cooling System
- Septic Tank
- Private Sewer
Listing and Financial Details
- Exclusions: Ceiling Fan, Dryer, Freezer, Microwave, Range, Refrigerator, Storage Shed(s), Swing Set, TV Antenna, Washer
- Assessor Parcel Number 06-037-0034
Community Details
Overview
- No Home Owners Association
- Sunny Hollow Minor Subdivision
Security
- Building Security
Map
Home Values in the Area
Average Home Value in this Area
Tax History
| Year | Tax Paid | Tax Assessment Tax Assessment Total Assessment is a certain percentage of the fair market value that is determined by local assessors to be the total taxable value of land and additions on the property. | Land | Improvement |
|---|---|---|---|---|
| 2025 | $3,647 | $668,250 | $183,200 | $485,050 |
| 2024 | $2,960 | $612,082 | $183,200 | $428,882 |
| 2023 | $3,132 | $657,933 | $183,200 | $474,733 |
| 2022 | $2,808 | $311,182 | $53,306 | $257,876 |
| 2021 | $2,493 | $169,102 | $56,600 | $112,502 |
| 2020 | $1,051 | $169,102 | $56,600 | $112,502 |
| 2019 | $991 | $53,200 | $26,600 | $26,600 |
| 2018 | $988 | $89,592 | $43,100 | $46,492 |
| 2017 | $722 | $143,881 | $16,686 | $82,281 |
| 2016 | $693 | $61,092 | $16,683 | $44,409 |
| 2015 | $633 | $57,058 | $16,686 | $40,372 |
| 2014 | $633 | $55,258 | $16,690 | $38,568 |
| 2013 | -- | $51,991 | $16,702 | $35,289 |
Property History
| Date | Event | Price | List to Sale | Price per Sq Ft |
|---|---|---|---|---|
| 09/01/2025 09/01/25 | Price Changed | $799,000 | -5.3% | $154 / Sq Ft |
| 07/16/2025 07/16/25 | Price Changed | $844,000 | -0.6% | $163 / Sq Ft |
| 04/01/2025 04/01/25 | For Sale | $849,000 | -- | $163 / Sq Ft |
Source: UtahRealEstate.com
MLS Number: 2074491
APN: 06-037-0034
- 3536 W 14100 N
- 14140 N 4400 W
- 4770 W 13600 N
- 15125 N 4400 W
- 9791 N Highway 38 Unit 10
- 9835 N Highway 38 Unit 11
- 9743 N Highway 38 Unit 8
- 15920 N 4000 W Unit 14
- 14296 N 5350 W
- 12925 N 3490 W Unit 17
- 13189 N Brookside Dr
- 11990 N 4800 W
- 4979 W 12000 N
- 13645 Highlander Cir
- 13945 N Willow Creek Dr
- 1143 S 1335 E Unit 78
- 1747 N 8150 W
- 1642 N 8150 W
- 10135 N Highway 38
- 1183 S 1335 E Unit 76
