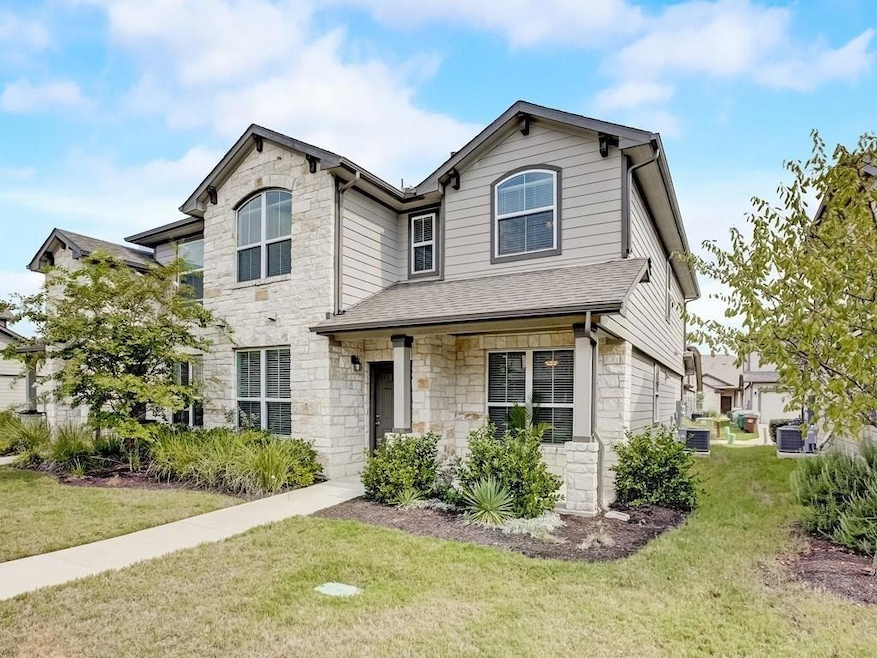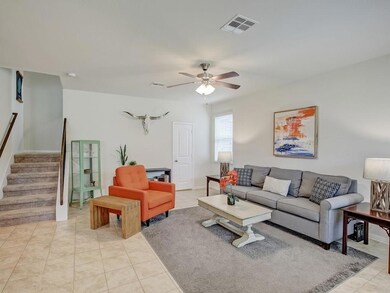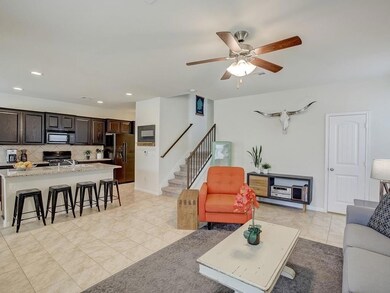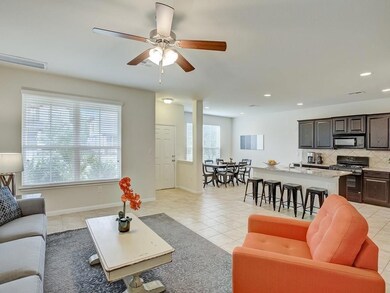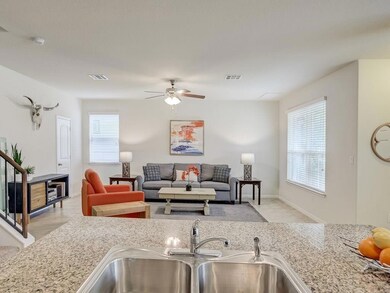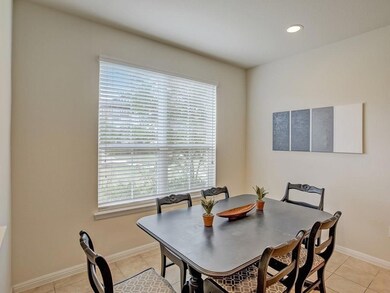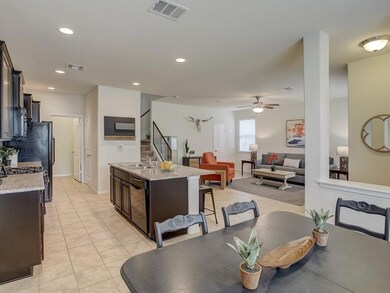13700 Sage Grouse Dr Unit 1401 Austin, TX 78729
Anderson Mill NeighborhoodHighlights
- High Ceiling
- Granite Countertops
- Community Pool
- Live Oak Elementary School Rated A-
- Multiple Living Areas
- Porch
About This Home
Enjoy comfort, space, and convenience in this beautifully maintained 3-bedroom, 2.5-bathroom condominium located in a prime Northwest Austin community. Offering 1,812 square feet of thoughtfully designed living space, this home features an open-concept layout ideal for both everyday living and entertaining. The bright and airy kitchen is equipped with ample cabinetry, modern finishes, and a refrigerator, making it move-in ready. The spacious living and dining areas create a warm, welcoming atmosphere, while the included washer and dryer add everyday convenience. The primary suite offers a peaceful retreat with a private bath and generous closet space. Two additional bedrooms and bathrooms provide flexibility for guests, roommates, or a home office. With four total parking spaces, you'll have plenty of room for vehicles and storage. Located close to major employers, shopping, and dining, this condo offers the perfect balance of lifestyle and location. Don’t miss your chance to make it your own!
Applicants or agents MUST VIEW the property prior to applying; no smokers allowed.
**Information provided is deemed reliable but is not guaranteed and should be independently verified.
**Vouchers not accepted
Listing Agent
Austin 101 Realty, LLC Brokerage Phone: (512) 400-0668 License #0750483 Listed on: 06/10/2025
Condo Details
Home Type
- Condominium
Est. Annual Taxes
- $6,761
Year Built
- Built in 2016
Lot Details
- North Facing Home
- Sprinkler System
Parking
- 2 Car Attached Garage
- Front Facing Garage
- Single Garage Door
Home Design
- Slab Foundation
- Composition Roof
- Stone Veneer
Interior Spaces
- 1,812 Sq Ft Home
- 2-Story Property
- High Ceiling
- Recessed Lighting
- Blinds
- Window Screens
- Multiple Living Areas
- Washer and Dryer
Kitchen
- Breakfast Bar
- Gas Cooktop
- Free-Standing Range
- Microwave
- Dishwasher
- Granite Countertops
- Disposal
Flooring
- Carpet
- Tile
Bedrooms and Bathrooms
- 3 Bedrooms
- Walk-In Closet
Outdoor Features
- Rain Gutters
- Porch
Schools
- Live Oak Elementary School
- Deerpark Middle School
- Mcneil High School
Utilities
- Central Heating and Cooling System
- Heating System Uses Natural Gas
- Underground Utilities
- ENERGY STAR Qualified Water Heater
Listing and Financial Details
- Security Deposit $2,000
- Tenant pays for all utilities
- The owner pays for association fees
- 12 Month Lease Term
- $75 Application Fee
- Assessor Parcel Number 16485800001401
Community Details
Overview
- Property has a Home Owners Association
- 62 Units
- Parmer Villas Subdivision
- Property managed by Austin 101 Properties
Amenities
- Common Area
- Community Mailbox
Recreation
- Community Playground
- Community Pool
Pet Policy
- Limit on the number of pets
- Pet Size Limit
- Pet Deposit $300
- Dogs and Cats Allowed
- Breed Restrictions
- Medium pets allowed
Map
Source: Unlock MLS (Austin Board of REALTORS®)
MLS Number: 4563306
APN: R548071
- 8601 Rock Pigeon Dr
- 13513 Oystercatcher Dr
- 8430 Alvin High Ln
- 8336 Alvin High Ln
- 13400 Briarwick Dr Unit 1404
- 13400 Briarwick Dr Unit 1803
- 13400 Briarwick Dr Unit 2303
- 13341 Water Oak Ln
- 13516 Albania Way
- 13408 Bolivia Dr
- 13371 Amasia Dr
- 8021 Rimini Trail
- 13367 Amasia Dr
- 8004 Osborne Dr
- 13449 Gent Dr
- 7808 Portland Trail
- 13322 Villa Park Dr
- 13436 Moscow Trail
- 13302 Villa Park Dr
- 13438 Moscow Trail
- 13700 Sage Grouse Dr Unit 1502
- 13700 Sage Grouse Dr Unit 402
- 13608 Pine Warbler Dr
- 13608 Oystercatcher Dr
- 8701 W Parmer Ln
- 13604 Oystercatcher Dr
- 8717 Blackvireo Dr
- 13516 Piping Plover Dr
- 8532 Inca Dove Dr
- 8312 Dulac Dr
- 13409 Saddlebrook Trail Unit A
- 13400 Briarwick Dr Unit 1202
- 13400 Briarwick Dr Unit 2601
- 13400 Briarwick Dr Unit 703
- 13400 Briarwick Dr Unit 1501
- 13400 Briarwick Dr Unit 2202
- 13400 Briarwick Dr Unit 2403
- 13400 Briarwick Dr Unit 801
- 13339 Water Oak Ln Unit B
- 13339 Water Oak Ln Unit A
