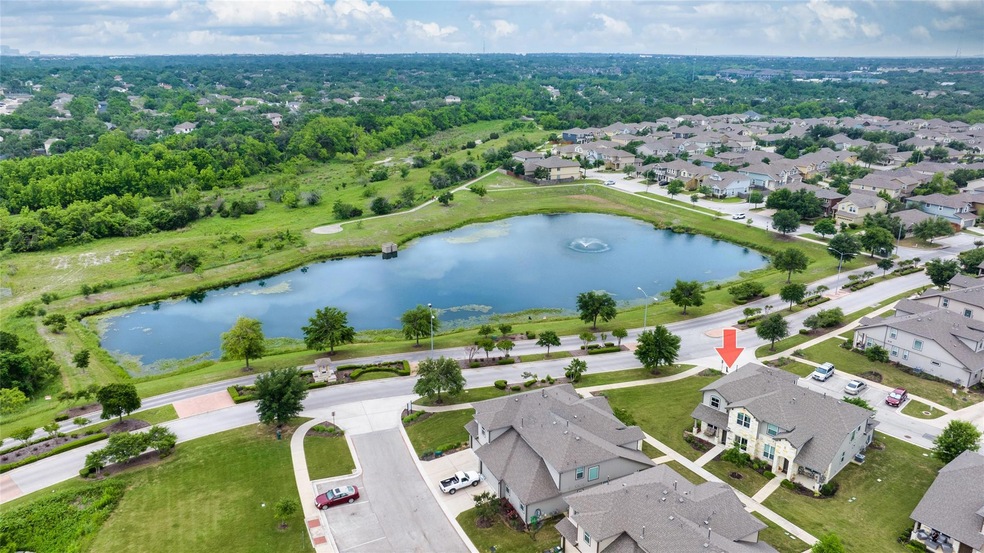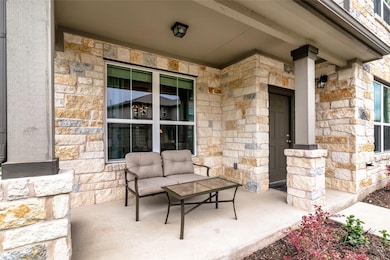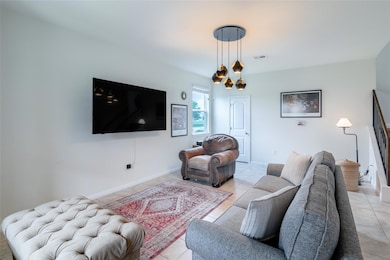13700 Sage Grouse Dr Unit 2202 Austin, TX 78729
Anderson Mill NeighborhoodHighlights
- Gated Community
- Community Pool
- Double Vanity
- Live Oak Elementary School Rated A-
- 2 Car Attached Garage
- Community Playground
About This Home
This Cozy Townhouse with a great location is waiting for you! This home is in very good condition, with 3 bedrooms, 2.5 bathrooms, and a 2 car garage, Kitchen with refrigerator included, breakfast island, and dining area. Spacious feeling, and an extra family living room upstairs! Landscape and exterior are maintained, 2 swimming pools/cabana, hike and bike trails, close proximity to shopping and restaurants, Apple campus, HEB, Oracle, and more! All you need is a short distance away, commercial area, restaurants, parks, a community pool, speed roads, and Exemplary Round Rock ISD Schools.
Listing Agent
Lilea Enriquez Real Estate LLC Brokerage Phone: (512) 701-5164 License #0621225 Listed on: 10/20/2025
Home Details
Home Type
- Single Family
Est. Annual Taxes
- $5,782
Year Built
- Built in 2016
Lot Details
- East Facing Home
- Level Lot
Parking
- 2 Car Attached Garage
- Rear-Facing Garage
Home Design
- Slab Foundation
- Shingle Roof
- Masonry Siding
- HardiePlank Type
- Stone Veneer
Interior Spaces
- 1,831 Sq Ft Home
- 2-Story Property
- Ceiling Fan
- Window Treatments
- Fire and Smoke Detector
Kitchen
- Built-In Gas Range
- Microwave
- Dishwasher
- Disposal
Flooring
- Carpet
- Tile
Bedrooms and Bathrooms
- 3 Bedrooms
- Double Vanity
Schools
- Live Oak Elementary School
- Deerpark Middle School
- Mcneil High School
Utilities
- Central Heating and Cooling System
- ENERGY STAR Qualified Water Heater
Listing and Financial Details
- Security Deposit $2,000
- Tenant pays for all utilities, insurance, trash collection
- The owner pays for association fees
- 12 Month Lease Term
- $60 Application Fee
- Assessor Parcel Number 16485800002202
Community Details
Overview
- Property has a Home Owners Association
- Built by Tom Landry
- Parmer Villas Condo Bldg 22 Subdivision
Recreation
- Community Playground
- Community Pool
Pet Policy
- Limit on the number of pets
- Pet Size Limit
- Pet Deposit $500
- Dogs and Cats Allowed
- Breed Restrictions
Security
- Gated Community
Map
Source: Unlock MLS (Austin Board of REALTORS®)
MLS Number: 9320803
APN: R549698
- 13700 Sage Grouse Dr Unit 1101
- 8601 Rock Pigeon Dr
- 8537 Inca Dove Dr
- 8430 Alvin High Ln
- 8336 Alvin High Ln
- 13400 Briarwick Dr Unit 1803
- 13341 Water Oak Ln
- 13371 Amasia Dr
- 8021 Rimini Trail
- 13367 Amasia Dr
- 13321 Humphrey Dr
- 8004 Osborne Dr
- 7808 Portland Trail
- 13436 Moscow Trail
- 13302 Villa Park Dr
- 13438 Moscow Trail
- 7712 Earp Way
- 9105 Hazelhurst Dr
- 8811 Clearbrook Trail
- 9308 Meadowheath Dr
- 13700 Sage Grouse Dr Unit 1501
- 13700 Sage Grouse Dr Unit 1502
- 13700 Sage Grouse Dr Unit 1401
- 13700 Sage Grouse Dr Unit 402
- 8528 Harrier Dr Unit 233
- 13608 Oystercatcher Dr
- 8701 W Parmer Ln
- 13604 Oystercatcher Dr
- 13513 Piping Plover Dr
- 8725 White Ibis Dr
- 8540 White Ibis Dr
- 13409 Saddlebrook Trail Unit A
- 13500 Dulles Ave
- 13400 Briarwick Dr Unit 802
- 13400 Briarwick Dr Unit 2502
- 13400 Briarwick Dr Unit 2203
- 13400 Briarwick Dr Unit 1202
- 13400 Briarwick Dr Unit 1501
- 13400 Briarwick Dr Unit 801
- 8502 Lyndon Ln Unit A







