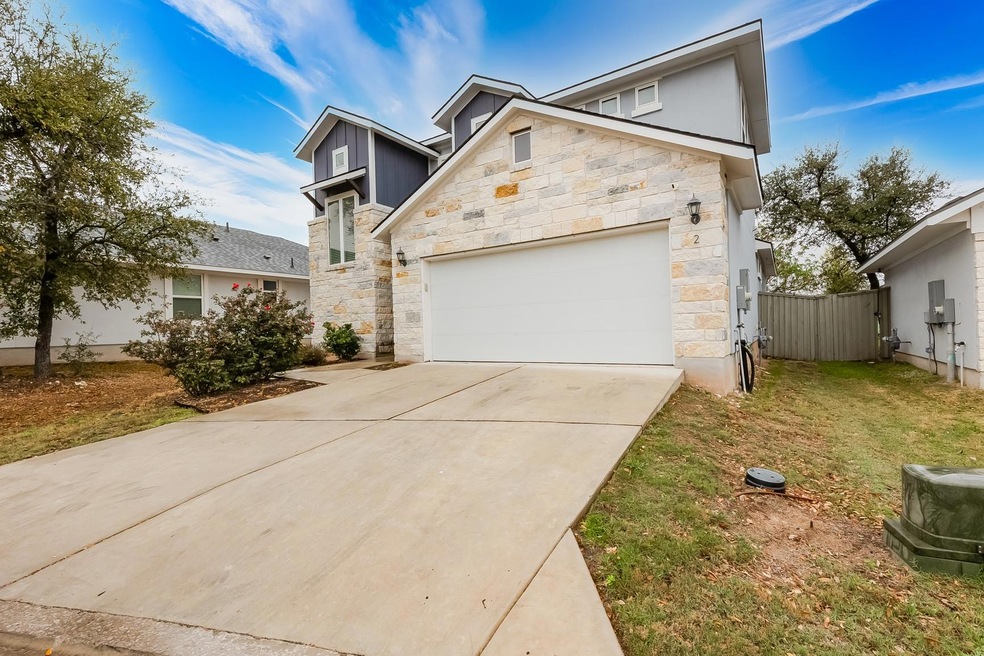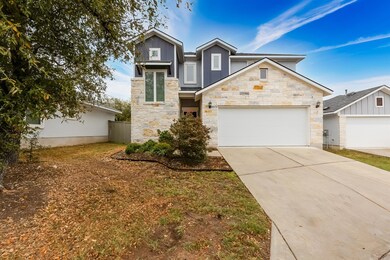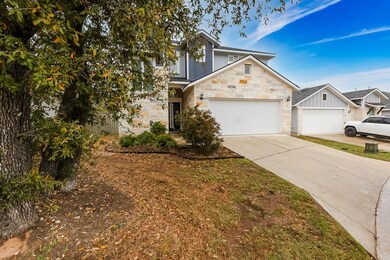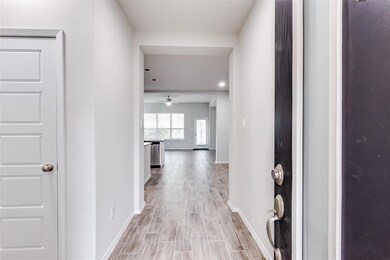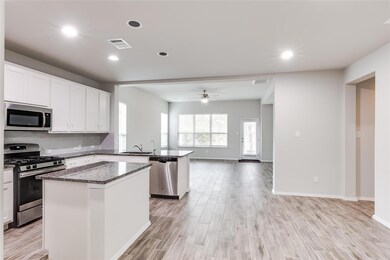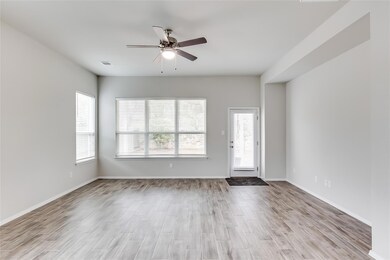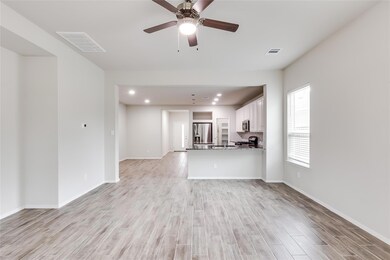13701 Ronald Reagan Blvd Unit 2 Cedar Park, TX 78613
Highlights
- Gated Community
- High Ceiling
- 2 Car Attached Garage
- Artie L Henry Middle Rated A
- Covered patio or porch
- Walk-In Closet
About This Home
This spacious home offers a bright and open floor plan with plenty of natural light and modern finishes throughout. The main level features a welcoming living area, a well-appointed kitchen with stainless steel appliances, and a cozy dining space perfect for entertaining.The generous primary suite includes a private en-suite bath and ample closet space. Two additional bedrooms provide flexibility for family, guests, or a home office. Enjoy the convenience of a half bath on the main level and a full laundry area.Situated in a well-kept community with access to walking trails, green spaces, and easy access to shopping, dining, and commuter routes. Don’t miss this wonderful opportunity to enjoy low-maintenance living in a prime location—schedule your tour today!
Listing Agent
Trinity Texas Property Mgmt Brokerage Phone: (512) 279-4596 Listed on: 03/31/2025
Co-Listing Agent
Trinity Texas Property Mgmt Brokerage Phone: (512) 279-4596 License #0658782
Home Details
Home Type
- Single Family
Year Built
- Built in 2020
Lot Details
- Lot Dimensions are 114x48
- West Facing Home
- Privacy Fence
- Wood Fence
- Sprinkler System
Parking
- 2 Car Attached Garage
- Front Facing Garage
- Single Garage Door
- Garage Door Opener
Home Design
- Slab Foundation
- Composition Roof
- Masonry Siding
- HardiePlank Type
- Stone Veneer
Interior Spaces
- 2,070 Sq Ft Home
- 2-Story Property
- High Ceiling
- Entrance Foyer
- Fire and Smoke Detector
Kitchen
- Free-Standing Range
- Microwave
- Dishwasher
- Disposal
Flooring
- Carpet
- Tile
Bedrooms and Bathrooms
- 3 Bedrooms | 1 Main Level Bedroom
- Walk-In Closet
Outdoor Features
- Covered patio or porch
Schools
- Block House Elementary School
- Stiles Middle School
- Vista Ridge High School
Utilities
- Central Heating and Cooling System
- Vented Exhaust Fan
- Heating System Uses Natural Gas
- Underground Utilities
- ENERGY STAR Qualified Water Heater
Listing and Financial Details
- Security Deposit $2,395
- Tenant pays for all utilities
- The owner pays for association fees
- 12 Month Lease Term
- $65 Application Fee
- Assessor Parcel Number 13701 Ronald Reagan
Community Details
Overview
- Property has a Home Owners Association
- Built by Brohn Homes
- Edgewater Condos Subdivision
- Property managed by Trinity Tx Property MNGT
Amenities
- Common Area
- Community Mailbox
Recreation
- Park
Pet Policy
- Pet Deposit $500
- Dogs and Cats Allowed
- Medium pets allowed
Security
- Gated Community
Map
Source: Unlock MLS (Austin Board of REALTORS®)
MLS Number: 3693721
- 13701 Ronald W Reagan Blvd Unit 84
- 13701 Ronald W Reagan Blvd Unit 31
- 1050 County Road 272
- 103 County Road 180 Unit 35
- 103 County Road 180 Unit 27
- 103 County Road 180 Unit 53
- 103 County Road 180 Unit 17
- 5014 Little Valley Rd
- 2009 Manada Trail
- 1803 Valle Verde Dr
- 102 County Road 180
- 200 County Road 180
- 14302 Blooming Meadow Dr
- 14500 Village Market Dr
- 14451 Blooming Meadow Dr
- 14510 Wild Garden Dr
- 2305 Shane Ranch Dr
- 2303 Shane Ranch Dr
- 2409 Cedar Meadow Ln
- 2411 Cedar Meadow Ln
