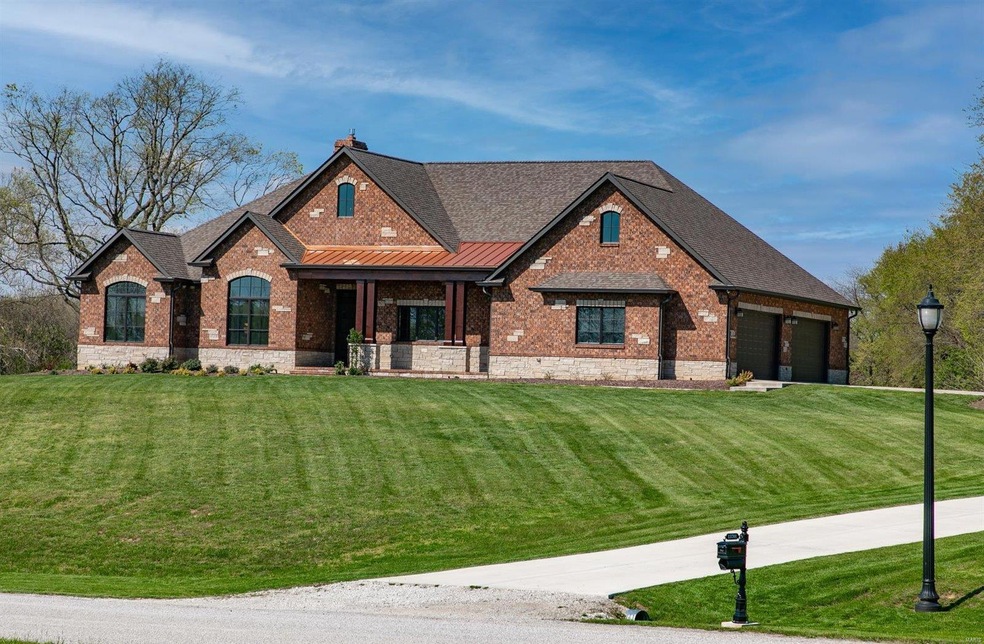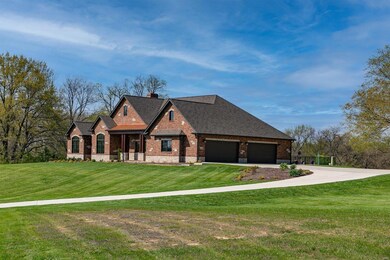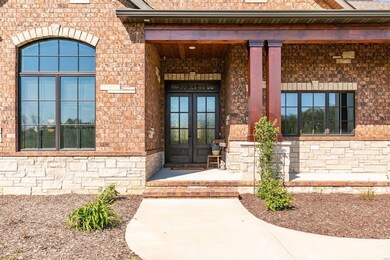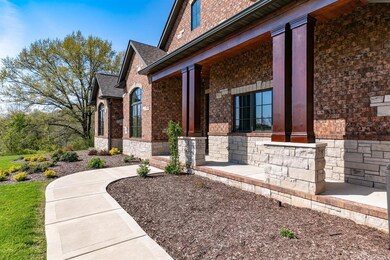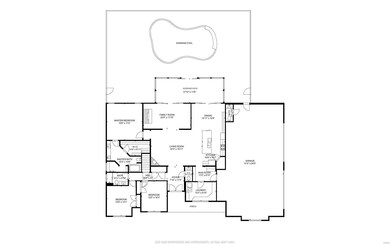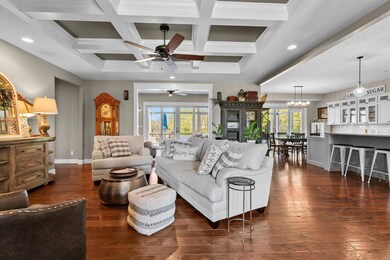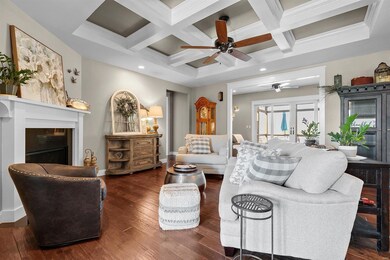
13701 Snowy Pass Highland, IL 62249
Estimated Value: $716,000 - $922,000
Highlights
- Primary Bedroom Suite
- Open Floorplan
- Lake, Pond or Stream
- 7.14 Acre Lot
- Great Room with Fireplace
- Ranch Style House
About This Home
As of September 2021WANTING new construction on acreage? This 2 yr old CUSTOM CRAFTED zero-entry home on 7+ ac is it. Superior finishes throughout the ML. Handscraped hickory flooring, expansive 10' ceilings, dramatic coffered ceiling in GR, unique hearth room warmed by stacked stone fireplace. Gourmet kitchen is "chef inspired" w/custom cabinetry, Cambria countertops, large gathering island, double oven & walk-in pantry. Escape to your master suite sanctuary w/luxurious soaking tub, double bowl vanity, & large tiled walk-in shower. Work from your home office w/builtin cabinetry. Customized drop zone is conveniently located as you enter from the garage. Toy & car enthusiasts will appreciate the 4 CAR HEATED & COOLED GARAGE W/HALF BATH. Addit'al "POOL OASIS " including heated gunite salt water pool w/waterfall & sunning ledge. Your outdoor enjoyment is complete w/33 x 12 screened in patio offering amazing views of gentle rolling acreage w/1.5 ac pond. You too can enjoy this executive style living.
Last Agent to Sell the Property
Coldwell Banker Brown Realtors License #475128210 Listed on: 04/21/2021

Home Details
Home Type
- Single Family
Est. Annual Taxes
- $13,294
Year Built
- Built in 2019
Lot Details
- 7.14 Acre Lot
- Cul-De-Sac
- Backs to Trees or Woods
Parking
- 4 Car Attached Garage
- Workshop in Garage
- Side or Rear Entrance to Parking
- Garage Door Opener
- Additional Parking
Home Design
- Ranch Style House
- Brick or Stone Mason
Interior Spaces
- 2,764 Sq Ft Home
- Open Floorplan
- Historic or Period Millwork
- Ceiling height between 10 to 12 feet
- Wood Burning Fireplace
- Fireplace in Hearth Room
- Fireplace Features Masonry
- Gas Fireplace
- Window Treatments
- Sliding Doors
- Six Panel Doors
- Entrance Foyer
- Great Room with Fireplace
- 2 Fireplaces
- Combination Kitchen and Dining Room
- Den
- Screened Porch
- Wood Flooring
- Fire and Smoke Detector
- Laundry on main level
Kitchen
- Eat-In Kitchen
- Walk-In Pantry
- Double Oven
- Electric Cooktop
- Microwave
- Dishwasher
- Stainless Steel Appliances
- Kitchen Island
- Solid Surface Countertops
- Built-In or Custom Kitchen Cabinets
- Disposal
Bedrooms and Bathrooms
- 3 Main Level Bedrooms
- Primary Bedroom Suite
- Split Bedroom Floorplan
- Walk-In Closet
- Dual Vanity Sinks in Primary Bathroom
- Separate Shower in Primary Bathroom
Basement
- Basement Fills Entire Space Under The House
- 9 Foot Basement Ceiling Height
- Sump Pump
- Rough-In Basement Bathroom
- Basement Window Egress
Outdoor Features
- Lake, Pond or Stream
Schools
- Highland Dist 5 Elementary And Middle School
- Highland School
Utilities
- 90% Forced Air Heating and Cooling System
- Propane
- Tankless Water Heater
- High Speed Internet
Listing and Financial Details
- Assessor Parcel Number 01-2-24-26-00-000-049
Ownership History
Purchase Details
Home Financials for this Owner
Home Financials are based on the most recent Mortgage that was taken out on this home.Purchase Details
Home Financials for this Owner
Home Financials are based on the most recent Mortgage that was taken out on this home.Purchase Details
Similar Homes in Highland, IL
Home Values in the Area
Average Home Value in this Area
Purchase History
| Date | Buyer | Sale Price | Title Company |
|---|---|---|---|
| Mccall Trust | $798,000 | Abstracts & Titles | |
| Penn John | $539,000 | Abstracts & Titles | |
| Penn Builders Llc | $76,000 | Community Title |
Mortgage History
| Date | Status | Borrower | Loan Amount |
|---|---|---|---|
| Open | Mccall Trust | $548,000 | |
| Previous Owner | Penn John | $295,000 | |
| Previous Owner | Penn Builders Llc | $350,000 |
Property History
| Date | Event | Price | Change | Sq Ft Price |
|---|---|---|---|---|
| 09/15/2021 09/15/21 | Sold | $798,000 | 0.0% | $289 / Sq Ft |
| 07/29/2021 07/29/21 | Pending | -- | -- | -- |
| 04/21/2021 04/21/21 | For Sale | $798,000 | -- | $289 / Sq Ft |
Tax History Compared to Growth
Tax History
| Year | Tax Paid | Tax Assessment Tax Assessment Total Assessment is a certain percentage of the fair market value that is determined by local assessors to be the total taxable value of land and additions on the property. | Land | Improvement |
|---|---|---|---|---|
| 2023 | $13,294 | $220,860 | $31,270 | $189,590 |
| 2022 | $13,294 | $203,900 | $28,870 | $175,030 |
| 2021 | $12,190 | $192,380 | $27,240 | $165,140 |
| 2020 | $11,882 | $186,420 | $26,400 | $160,020 |
| 2019 | $11,780 | $183,810 | $26,030 | $157,780 |
| 2018 | $1,767 | $25,160 | $25,160 | $0 |
| 2017 | $339 | $4,770 | $4,770 | $0 |
| 2016 | $19 | $270 | $270 | $0 |
| 2015 | $18 | $270 | $270 | $0 |
| 2014 | $18 | $270 | $270 | $0 |
| 2013 | $18 | $270 | $270 | $0 |
Agents Affiliated with this Home
-
Monny Sandifer

Seller's Agent in 2021
Monny Sandifer
Coldwell Banker Brown Realtors
(618) 304-5631
103 Total Sales
-
Marilyn Tebbe

Buyer's Agent in 2021
Marilyn Tebbe
Equity Realty Group, LLC
(618) 578-8049
59 Total Sales
Map
Source: MARIS MLS
MLS Number: MIS21025386
APN: 01-2-24-26-00-000-049
- 13613 Alpine Way
- 13636 Alpine Way
- 13301 Sugar Creek Rd
- 13805 Kayser Rd
- 12602 Harvest View Ln
- 12720 Iberg Rd
- 230 Coventry Way
- 12690 Iberg Rd
- 70 Sunfish Dr
- 8130 Main St
- 8025 Blue Mound Dr
- 1701 Spruce St
- 8032 Blue Mound Dr
- 2011 Cypress St
- 1510 Lindenthal Ave
- 1521 Lindenthal Ave
- 10 Falcon Dr
- 4650 Wyatt Way
- 1804 Cypress St
- 1015 Helvetia Dr
