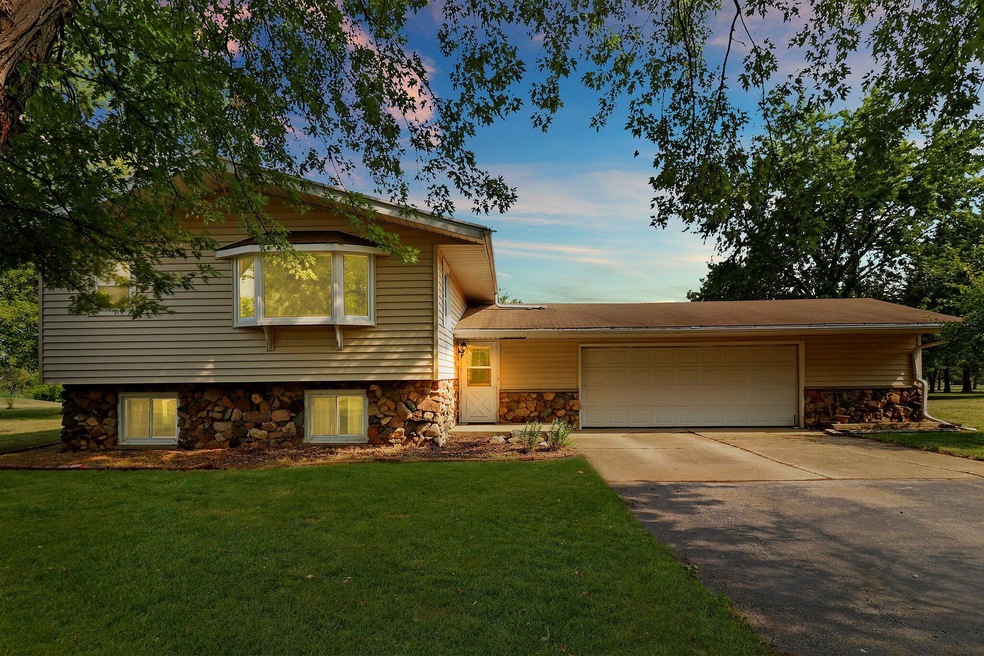
13702 91st St Unit 13702 Kenosha, WI 53142
Woodworth NeighborhoodEstimated Value: $420,000 - $511,000
Highlights
- Contemporary Architecture
- Patio
- High Speed Internet
- Fireplace
- Forced Air Heating System
About This Home
Awesome 4 bedroom 2 bath home in Bristol on 1.5 acres!! Don't miss out on this parklike backyard located on a cul-de-sac. Very private and quiet area. Huge kitchen space with so much potential. There are 2 bedrooms up and 2 down, main floor laundry. Very spacious living room with natural fireplace. Enjoy all those backyard BBQ's with friends and family!
Home Details
Home Type
- Single Family
Est. Annual Taxes
- $3,568
Year Built
- Built in 1982
Lot Details
- 1.5
Parking
- 2.5 Car Garage
Home Design
- Contemporary Architecture
- Tri-Level Property
Interior Spaces
- 1,752 Sq Ft Home
- Fireplace
Kitchen
- Oven
- Range
- Dishwasher
Bedrooms and Bathrooms
- 4 Bedrooms
- 2 Full Bathrooms
Laundry
- Dryer
- Washer
Finished Basement
- Basement Fills Entire Space Under The House
- Basement Ceilings are 8 Feet High
Schools
- Bristol Elementary School
- Central High School
Utilities
- Forced Air Heating System
- Heating System Uses Natural Gas
- Radiant Heating System
- High Speed Internet
- Cable TV Available
Additional Features
- Patio
- 1.5 Acre Lot
Listing and Financial Details
- Assessor Parcel Number 3741211440128
Ownership History
Purchase Details
Home Financials for this Owner
Home Financials are based on the most recent Mortgage that was taken out on this home.Purchase Details
Similar Homes in Kenosha, WI
Home Values in the Area
Average Home Value in this Area
Purchase History
| Date | Buyer | Sale Price | Title Company |
|---|---|---|---|
| Moran Michael T | $350,000 | Landmark Title Kenosha, A Divi | |
| The Heathcott Fam Revoc Trust | $210,000 | -- |
Property History
| Date | Event | Price | Change | Sq Ft Price |
|---|---|---|---|---|
| 09/24/2023 09/24/23 | Off Market | $359,900 | -- | -- |
| 07/27/2023 07/27/23 | For Sale | $359,900 | -- | $205 / Sq Ft |
Tax History Compared to Growth
Tax History
| Year | Tax Paid | Tax Assessment Tax Assessment Total Assessment is a certain percentage of the fair market value that is determined by local assessors to be the total taxable value of land and additions on the property. | Land | Improvement |
|---|---|---|---|---|
| 2024 | $4,558 | $245,500 | $97,500 | $148,000 |
| 2023 | $3,807 | $242,000 | $97,500 | $144,500 |
| 2022 | $3,828 | $242,000 | $97,500 | $144,500 |
| 2021 | $3,965 | $242,000 | $97,500 | $144,500 |
| 2020 | $3,965 | $242,000 | $97,500 | $144,500 |
| 2019 | $3,732 | $242,000 | $97,500 | $144,500 |
| 2018 | $4,025 | $193,700 | $87,500 | $106,200 |
| 2017 | $3,508 | $193,700 | $87,500 | $106,200 |
| 2016 | $3,779 | $193,700 | $87,500 | $106,200 |
| 2015 | $3,532 | $193,700 | $87,500 | $106,200 |
| 2014 | -- | $193,700 | $87,500 | $106,200 |
Agents Affiliated with this Home
-
Sean Gitzlaff

Seller's Agent in 2023
Sean Gitzlaff
RE/MAX
(262) 818-1405
2 in this area
250 Total Sales
Map
Source: Metro MLS
MLS Number: 1844044
APN: 37-4-121-144-0128
- Lt1 County Highway M B
- 7790 130th Ave
- 8100 160th Ave
- 8026 107th Ave
- 15420 74th St
- 15525 67th St
- Lt0 75th St
- 11919 136th Ave
- 0 83rd St Unit MRD12131806
- 12031 136th Ave
- 14801 60th St
- 8163 Ridgeway Ct
- Lt1 Prairie Ridge Blvd
- 11007 65th St
- 10030 74th St Unit E
- 7312 98th Ave Unit H
- 7403 98th Ave Unit K
- 10024 69th St Unit 7
- 11418 61st St
- 8565 83rd St
- 13702 91st St Unit 13702
- 13720 91st St
- 13720 91st St
- 13721 91st St
- Lt3 136th Ave
- 13817 90th St
- 9019 136th Ave
- 9019 136th Ave
- 13616 92nd St
- 13617 92nd St
- 13617 92nd St
- 13500 90th St
- 9230 136th Ave
- 9230 136th Ave Unit 9230
- 13500 90th St
- 13718 Wilmot Rd
- 9311 136th Ave
- 9311 136th Ave
- 9309 136th Ave
- 9315 136th Ave
