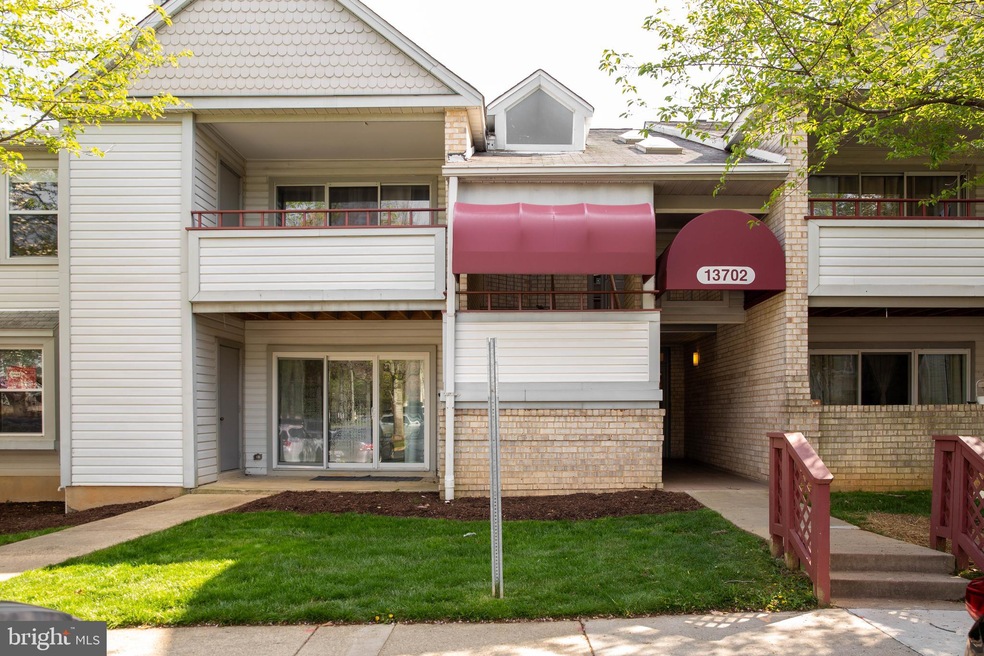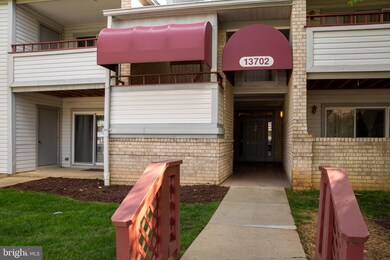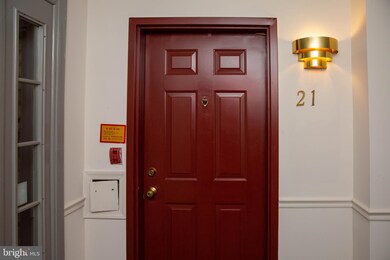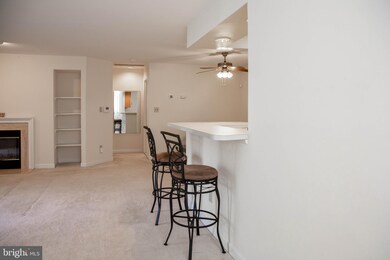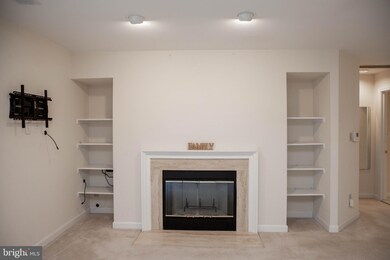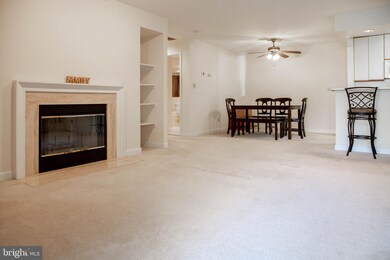
13702 Modrad Way Silver Spring, MD 20904
Highlights
- Fitness Center
- Open Floorplan
- 1 Fireplace
- Paint Branch High School Rated A-
- Main Floor Bedroom
- Community Pool
About This Home
As of July 2020Welcome to The Vineyards Condominiums, a beautifully maintained community conveniently located to plenty of shopping and the Intercounty Connector. The building features a secured entry with intercom to access unit. As you walk in you will be welcomed by an open floor plan and cozy fireplace perfect for reading a great book. Get ready to enjoy cooking in your well designed kitchen with a breakfast bar and ample cabinet space. Spacious bedroom with walk in closet and jack and jill bathroom. Get ready to fall in love with your new home!
Last Agent to Sell the Property
Long & Foster Real Estate, Inc. License #675996 Listed on: 04/21/2020

Property Details
Home Type
- Condominium
Est. Annual Taxes
- $1,378
Year Built
- Built in 1989
HOA Fees
- $306 Monthly HOA Fees
Home Design
- Brick Exterior Construction
- Vinyl Siding
Interior Spaces
- 864 Sq Ft Home
- Property has 1 Level
- Open Floorplan
- 1 Fireplace
- Family Room Off Kitchen
- Combination Dining and Living Room
- Carpet
Kitchen
- Electric Oven or Range
- Stove
- Range Hood
- Built-In Microwave
- Dishwasher
- Kitchen Island
- Disposal
Bedrooms and Bathrooms
- 1 Main Level Bedroom
- Walk-In Closet
- 1 Full Bathroom
- Soaking Tub
- Bathtub with Shower
Laundry
- Laundry in unit
- Stacked Washer and Dryer
Home Security
- Home Security System
- Intercom
Parking
- Parking Lot
- Rented or Permit Required
Schools
- Greencastle Elementary School
- Benjamin Banneker Middle School
- Paint Branch High School
Utilities
- Central Air
- Heat Pump System
Additional Features
- Level Entry For Accessibility
- Storage Shed
Listing and Financial Details
- Assessor Parcel Number 160502791966
Community Details
Overview
- Association fees include common area maintenance, exterior building maintenance, health club, lawn care front, lawn care rear, lawn maintenance, management, pool(s), water
- Low-Rise Condominium
- The Vineyards Condominiums
- The Vineyards Co Community
- The Vineyards Codm Subdivision
Amenities
- Community Storage Space
Recreation
- Fitness Center
- Community Pool
Pet Policy
- Dogs and Cats Allowed
Ownership History
Purchase Details
Home Financials for this Owner
Home Financials are based on the most recent Mortgage that was taken out on this home.Purchase Details
Home Financials for this Owner
Home Financials are based on the most recent Mortgage that was taken out on this home.Purchase Details
Purchase Details
Purchase Details
Similar Homes in the area
Home Values in the Area
Average Home Value in this Area
Purchase History
| Date | Type | Sale Price | Title Company |
|---|---|---|---|
| Deed | $150,000 | Sage Title Group Llc | |
| Deed | $139,000 | Pinnacle Title & Escrow Inc | |
| Interfamily Deed Transfer | -- | None Available | |
| Deed | $95,000 | Champion Title & Settlements | |
| Deed | $95,000 | -- |
Mortgage History
| Date | Status | Loan Amount | Loan Type |
|---|---|---|---|
| Open | $144,993 | New Conventional | |
| Previous Owner | $136,482 | FHA |
Property History
| Date | Event | Price | Change | Sq Ft Price |
|---|---|---|---|---|
| 06/27/2025 06/27/25 | Price Changed | $174,900 | -12.5% | $202 / Sq Ft |
| 05/15/2025 05/15/25 | For Sale | $199,900 | +33.3% | $231 / Sq Ft |
| 07/15/2020 07/15/20 | Sold | $150,000 | 0.0% | $174 / Sq Ft |
| 06/01/2020 06/01/20 | Pending | -- | -- | -- |
| 05/23/2020 05/23/20 | For Sale | $150,000 | 0.0% | $174 / Sq Ft |
| 04/25/2020 04/25/20 | Pending | -- | -- | -- |
| 04/21/2020 04/21/20 | For Sale | $150,000 | 0.0% | $174 / Sq Ft |
| 04/20/2020 04/20/20 | Price Changed | $150,000 | +7.9% | $174 / Sq Ft |
| 03/08/2019 03/08/19 | Sold | $139,000 | 0.0% | $161 / Sq Ft |
| 01/16/2019 01/16/19 | For Sale | $139,000 | -- | $161 / Sq Ft |
Tax History Compared to Growth
Tax History
| Year | Tax Paid | Tax Assessment Tax Assessment Total Assessment is a certain percentage of the fair market value that is determined by local assessors to be the total taxable value of land and additions on the property. | Land | Improvement |
|---|---|---|---|---|
| 2024 | $1,924 | $161,000 | $0 | $0 |
| 2023 | $1,759 | $147,000 | $0 | $0 |
| 2022 | $1,531 | $133,000 | $39,900 | $93,100 |
| 2021 | $1,479 | $128,667 | $0 | $0 |
| 2020 | $714 | $124,333 | $0 | $0 |
| 2019 | $687 | $120,000 | $36,000 | $84,000 |
| 2018 | $689 | $120,000 | $36,000 | $84,000 |
| 2017 | $1,548 | $120,000 | $0 | $0 |
| 2016 | -- | $130,000 | $0 | $0 |
| 2015 | $1,543 | $118,333 | $0 | $0 |
| 2014 | $1,543 | $106,667 | $0 | $0 |
Agents Affiliated with this Home
-
Christopher Sartwell

Seller's Agent in 2025
Christopher Sartwell
Real Living at Home
(240) 353-3164
60 Total Sales
-
Victoria Santos

Seller's Agent in 2020
Victoria Santos
Long & Foster
(240) 600-6580
2 in this area
60 Total Sales
-
Gabby Selva-Steiner

Buyer's Agent in 2020
Gabby Selva-Steiner
Samson Properties
(301) 768-5576
1 in this area
18 Total Sales
-
John Gaskin
J
Seller's Agent in 2019
John Gaskin
Century 21 New Millennium
(301) 208-2288
1 Total Sale
-
Steven Patten

Buyer's Agent in 2019
Steven Patten
KW Metro Center
(571) 332-2818
126 Total Sales
Map
Source: Bright MLS
MLS Number: MDMC703474
APN: 05-02791966
- 13702 Modrad Way Unit 8B-22
- 3321 Sir Thomas Dr Unit 12
- 3307 Sir Thomas Dr Unit 41
- 13601 Sir Thomas Way Unit 22
- 3301 Sir Thomas Dr Unit 6B34
- 3301 Sir Thomas Dr
- 13929 Carthage Cir
- 3801 Wildlife Ln
- 3411 Spring Club Place Unit 57
- 3908 Bryant Park Cir
- 3933 Greencastle Rd Unit 301
- 13406 Shady Knoll Dr Unit 105/G1
- 3803 Ski Lodge Dr Unit 303
- 3925 Greencastle Rd Unit 101
- 14004 Daleshire Way Unit 49
- 3822 Water Drop Ct
- 3804 Angelton Ct
- 3650 Castle Terrace Unit 111-12
- 2843 Shepperton Terrace
- 4415 Medallion Dr
