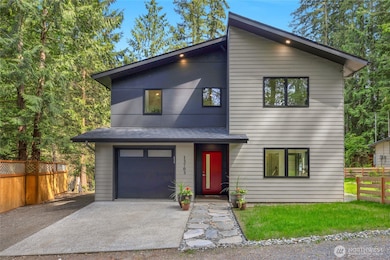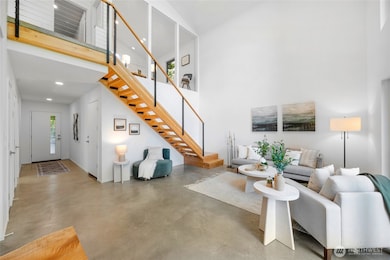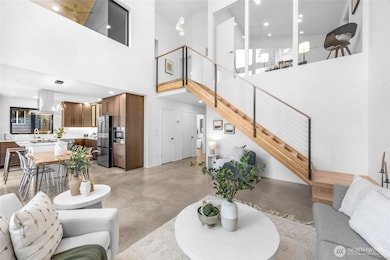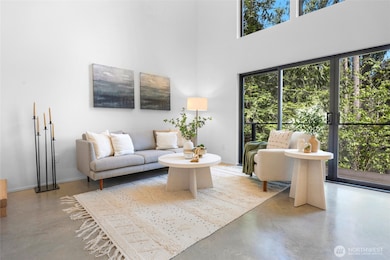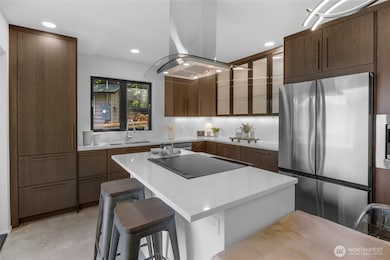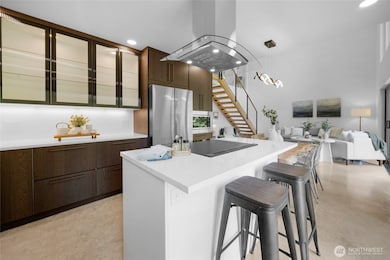13703 Tastad Rd Arlington, WA 98223
Estimated payment $4,842/month
Highlights
- Lake Front
- RV Access or Parking
- Vaulted Ceiling
- New Construction
- Deck
- No HOA
About This Home
LAKEFRONT NEW CONSTRUCTION - It doesn't get any better! Custom built 2 story overlooking private serene lake. Open concept living area with oversized windows offering abundant amount of natural light. Stunning kitchen with quartz counters, induction stove, custom cabinets, High end Samsung appliances and center island. Radiant heat flooring throughout the entire home. Primary bedroom on main with full ensuite bath + Walk in closet. Upstairs is two additional bedrooms, laundry room and a full bath. Enjoy lake views from almost every room in the home. Slider out to your large deck + additional covered balcony upstairs allowing all the lake views. Take the stairs down to your private dock. Opportunity to buy adjacent lot. Welcome Home!
Source: Northwest Multiple Listing Service (NWMLS)
MLS#: 2380378
Home Details
Home Type
- Single Family
Est. Annual Taxes
- $4,252
Year Built
- Built in 2025 | New Construction
Lot Details
- 0.28 Acre Lot
- Lake Front
- Street terminates at a dead end
- West Facing Home
- Level Lot
- Property is in very good condition
Parking
- 1 Car Attached Garage
- Driveway
- RV Access or Parking
Home Design
- Slab Foundation
- Poured Concrete
- Composition Roof
- Wood Siding
- Stone Siding
- Cement Board or Planked
- Stone
Interior Spaces
- 1,639 Sq Ft Home
- 2-Story Property
- Vaulted Ceiling
- Ceiling Fan
- Dining Room
- Concrete Flooring
- Lake Views
- Storm Windows
- Laundry Room
Kitchen
- Stove
- Microwave
- Dishwasher
Bedrooms and Bathrooms
- Walk-In Closet
- Bathroom on Main Level
Outdoor Features
- Deck
Schools
- Granite Falls High School
Utilities
- Radiant Heating System
- Shared Well
- Hot Water Circulator
- Water Heater
- Septic Tank
- High Speed Internet
Community Details
- No Home Owners Association
- Jordan Road Subdivision
Listing and Financial Details
- Down Payment Assistance Available
- Visit Down Payment Resource Website
- Assessor Parcel Number 30060200100500
Map
Home Values in the Area
Average Home Value in this Area
Tax History
| Year | Tax Paid | Tax Assessment Tax Assessment Total Assessment is a certain percentage of the fair market value that is determined by local assessors to be the total taxable value of land and additions on the property. | Land | Improvement |
|---|---|---|---|---|
| 2025 | $1,546 | $477,700 | $197,500 | $280,200 |
| 2024 | $1,546 | $160,800 | $145,600 | $15,200 |
| 2023 | $1,161 | $161,600 | $161,600 | $0 |
| 2022 | $244 | $25,000 | $25,000 | $0 |
| 2020 | $322 | $29,000 | $29,000 | $0 |
| 2019 | $168 | $13,000 | $13,000 | $0 |
| 2018 | $152 | $10,000 | $10,000 | $0 |
| 2017 | $144 | $10,000 | $10,000 | $0 |
| 2016 | $150 | $10,000 | $10,000 | $0 |
| 2015 | $161 | $10,000 | $10,000 | $0 |
| 2013 | $178 | $10,000 | $10,000 | $0 |
Property History
| Date | Event | Price | List to Sale | Price per Sq Ft | Prior Sale |
|---|---|---|---|---|---|
| 10/07/2025 10/07/25 | Pending | -- | -- | -- | |
| 09/03/2025 09/03/25 | Price Changed | $849,000 | 0.0% | $518 / Sq Ft | |
| 09/03/2025 09/03/25 | For Sale | $849,000 | -3.5% | $518 / Sq Ft | |
| 08/24/2025 08/24/25 | Pending | -- | -- | -- | |
| 05/22/2025 05/22/25 | For Sale | $880,000 | +410.1% | $537 / Sq Ft | |
| 04/09/2021 04/09/21 | Sold | $172,500 | -4.2% | -- | View Prior Sale |
| 02/24/2021 02/24/21 | Pending | -- | -- | -- | |
| 02/09/2021 02/09/21 | For Sale | $180,000 | 0.0% | -- | |
| 11/05/2020 11/05/20 | Pending | -- | -- | -- | |
| 09/30/2019 09/30/19 | Price Changed | $180,000 | -2.7% | -- | |
| 03/28/2019 03/28/19 | For Sale | $185,000 | 0.0% | -- | |
| 03/18/2019 03/18/19 | Pending | -- | -- | -- | |
| 02/01/2019 02/01/19 | For Sale | $185,000 | -- | -- |
Purchase History
| Date | Type | Sale Price | Title Company |
|---|---|---|---|
| Warranty Deed | $172,500 | Chicago Title Company Of Wa | |
| Warranty Deed | $125,000 | Chicago Title Insurance Co | |
| Warranty Deed | $35,000 | -- | |
| Gift Deed | -- | First American Title Ins Co |
Mortgage History
| Date | Status | Loan Amount | Loan Type |
|---|---|---|---|
| Previous Owner | $60,000 | Seller Take Back |
Source: Northwest Multiple Listing Service (NWMLS)
MLS Number: 2380378
APN: 300602-001-005-00
- 16608 130th St NE
- 18027 121st St NE
- 12127 Chappel Rd
- 16423 148th St NE
- 12008 179th Dr NE
- 12211 Rainbow Dr
- 12203 Rainbow Dr
- 17519 119th Place NE
- 17507 119th Place NE
- 11922 167th Dr NE
- 11903 166th Dr NE
- 19521 Big Four Place
- 11520 181st Dr NE
- 11800 166th Dr NE
- 12020 Moen Rd
- 17504 115th St NE
- 11318 172nd Dr NE
- 20125 131st Place NE
- 12605 Monte Cristo Way
- 12107 155th Ave NE

