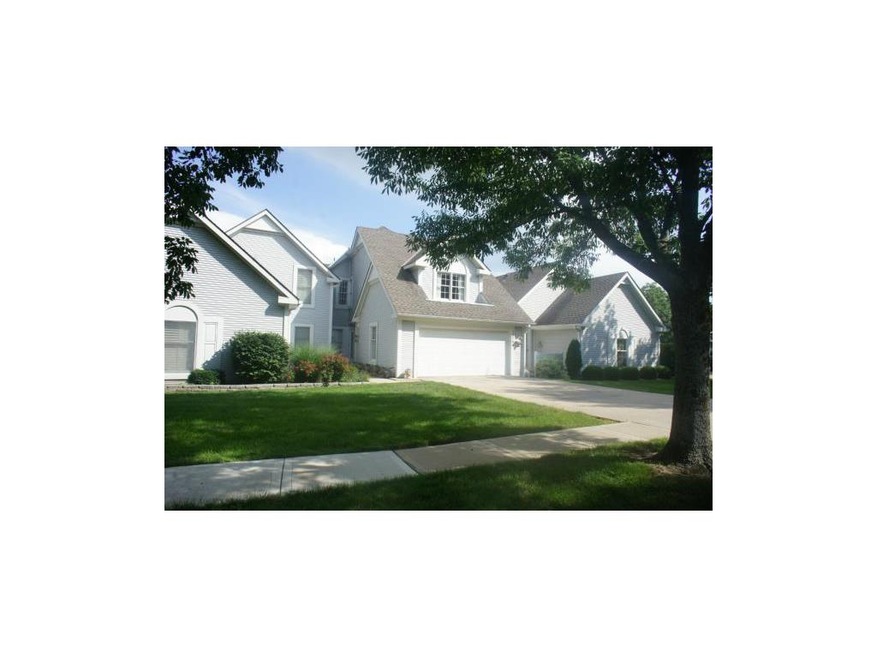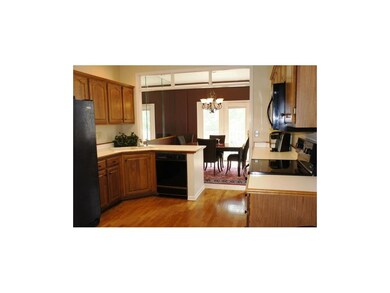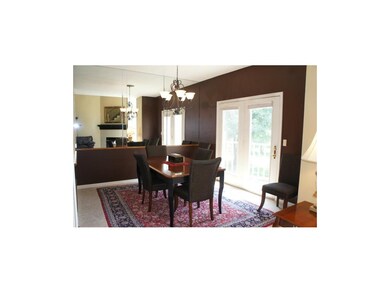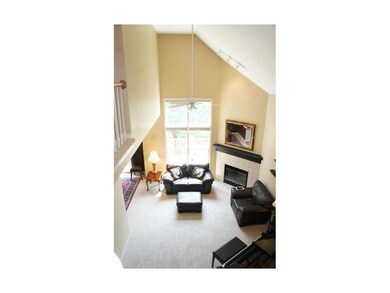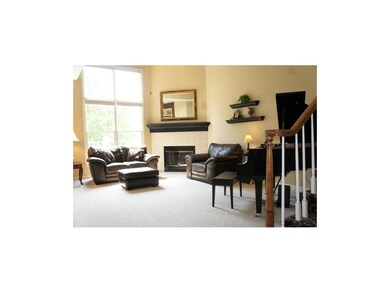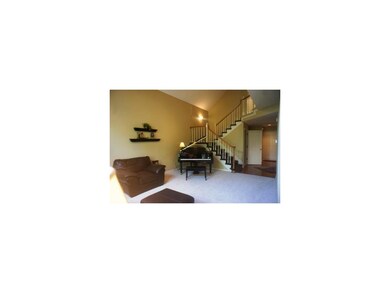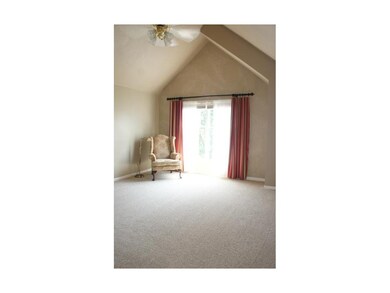
13704 Pembroke Cir Overland Park, KS 66224
Highlights
- Deck
- Recreation Room
- Traditional Architecture
- Prairie Star Elementary School Rated A
- Vaulted Ceiling
- Wood Flooring
About This Home
As of January 2024Move in ready w recent updates including brand new carpet, paint, appliance, refinished hardwood floors. Very large bedrooms and large closets. Walkout the basement door to a level, treed backyard. Finished basement includes a large, second family room, full bath and large bedroom. Enjoy the beautiful community pool and clubhouse. Waterfall and walking trails included! Shopping and dining are close by which is convenient in bad weather! Oh yes, NO SNOW SHOVELING THIS WINTER! This home has it all!
Last Agent to Sell the Property
Platinum Realty LLC License #BR00044625 Listed on: 07/18/2014

Last Buyer's Agent
Judy Miller
BHG Kansas City Homes License #BR00007334
Townhouse Details
Home Type
- Townhome
Est. Annual Taxes
- $2,497
Year Built
- Built in 1988
Lot Details
- Side Green Space
- Partially Fenced Property
- Wood Fence
- Many Trees
HOA Fees
- $213 Monthly HOA Fees
Parking
- 2 Car Attached Garage
- Front Facing Garage
- Garage Door Opener
Home Design
- Traditional Architecture
- Composition Roof
- Vinyl Siding
Interior Spaces
- Wet Bar: Built-in Features, Carpet, Double Vanity, Shower Over Tub, Shades/Blinds, Cathedral/Vaulted Ceiling, Fireplace, Hardwood, Kitchen Island
- Built-In Features: Built-in Features, Carpet, Double Vanity, Shower Over Tub, Shades/Blinds, Cathedral/Vaulted Ceiling, Fireplace, Hardwood, Kitchen Island
- Vaulted Ceiling
- Ceiling Fan: Built-in Features, Carpet, Double Vanity, Shower Over Tub, Shades/Blinds, Cathedral/Vaulted Ceiling, Fireplace, Hardwood, Kitchen Island
- Skylights
- Fireplace With Gas Starter
- Some Wood Windows
- Thermal Windows
- Shades
- Plantation Shutters
- Drapes & Rods
- Entryway
- Family Room
- Living Room with Fireplace
- Formal Dining Room
- Recreation Room
Kitchen
- Eat-In Kitchen
- Electric Oven or Range
- Dishwasher
- Granite Countertops
- Laminate Countertops
- Disposal
Flooring
- Wood
- Wall to Wall Carpet
- Linoleum
- Laminate
- Stone
- Ceramic Tile
- Luxury Vinyl Plank Tile
- Luxury Vinyl Tile
Bedrooms and Bathrooms
- 3 Bedrooms
- Cedar Closet: Built-in Features, Carpet, Double Vanity, Shower Over Tub, Shades/Blinds, Cathedral/Vaulted Ceiling, Fireplace, Hardwood, Kitchen Island
- Walk-In Closet: Built-in Features, Carpet, Double Vanity, Shower Over Tub, Shades/Blinds, Cathedral/Vaulted Ceiling, Fireplace, Hardwood, Kitchen Island
- Double Vanity
- <<tubWithShowerToken>>
Laundry
- Laundry in Hall
- Laundry on main level
Finished Basement
- Walk-Out Basement
- Bedroom in Basement
Home Security
Outdoor Features
- Deck
- Enclosed patio or porch
Schools
- Prairie Star Elementary School
- Blue Valley High School
Utilities
- Forced Air Heating and Cooling System
Listing and Financial Details
- Assessor Parcel Number HP340000TB P2802
Community Details
Overview
- Association fees include lawn maintenance, roof repair, snow removal, street, trash pick up
- Leawood Falls Subdivision
- On-Site Maintenance
Recreation
- Community Pool
Additional Features
- Community Center
- Fire and Smoke Detector
Ownership History
Purchase Details
Home Financials for this Owner
Home Financials are based on the most recent Mortgage that was taken out on this home.Purchase Details
Home Financials for this Owner
Home Financials are based on the most recent Mortgage that was taken out on this home.Purchase Details
Purchase Details
Home Financials for this Owner
Home Financials are based on the most recent Mortgage that was taken out on this home.Purchase Details
Home Financials for this Owner
Home Financials are based on the most recent Mortgage that was taken out on this home.Similar Homes in Overland Park, KS
Home Values in the Area
Average Home Value in this Area
Purchase History
| Date | Type | Sale Price | Title Company |
|---|---|---|---|
| Special Warranty Deed | -- | Security 1St Title | |
| Special Warranty Deed | -- | Security 1St Title | |
| Deed | -- | Security 1St Title | |
| Deed | -- | None Listed On Document | |
| Interfamily Deed Transfer | -- | Midwest Title Company Inc | |
| Warranty Deed | -- | Assured Quality Title Co |
Mortgage History
| Date | Status | Loan Amount | Loan Type |
|---|---|---|---|
| Open | $945,000 | New Conventional | |
| Closed | $945,000 | New Conventional | |
| Previous Owner | $80,000 | New Conventional | |
| Previous Owner | $153,000 | New Conventional | |
| Previous Owner | $10,000 | Credit Line Revolving | |
| Previous Owner | $163,200 | New Conventional |
Property History
| Date | Event | Price | Change | Sq Ft Price |
|---|---|---|---|---|
| 01/19/2024 01/19/24 | Sold | -- | -- | -- |
| 12/30/2023 12/30/23 | Pending | -- | -- | -- |
| 12/20/2023 12/20/23 | For Sale | $405,000 | +88.4% | $162 / Sq Ft |
| 02/12/2015 02/12/15 | Sold | -- | -- | -- |
| 01/05/2015 01/05/15 | Pending | -- | -- | -- |
| 07/18/2014 07/18/14 | For Sale | $215,000 | -- | $137 / Sq Ft |
Tax History Compared to Growth
Tax History
| Year | Tax Paid | Tax Assessment Tax Assessment Total Assessment is a certain percentage of the fair market value that is determined by local assessors to be the total taxable value of land and additions on the property. | Land | Improvement |
|---|---|---|---|---|
| 2024 | $4,909 | $44,690 | $7,119 | $37,571 |
| 2023 | $4,734 | $42,297 | $5,934 | $36,363 |
| 2022 | $4,441 | $38,859 | $5,934 | $32,925 |
| 2021 | $4,074 | $33,926 | $5,394 | $28,532 |
| 2020 | $4,040 | $32,970 | $4,902 | $28,068 |
| 2019 | $4,073 | $32,637 | $4,902 | $27,735 |
| 2018 | $3,645 | $28,727 | $4,456 | $24,271 |
| 2017 | $3,484 | $27,014 | $3,565 | $23,449 |
| 2016 | $3,147 | $24,461 | $3,565 | $20,896 |
| 2015 | $2,944 | $22,621 | $3,565 | $19,056 |
| 2013 | -- | $19,412 | $3,565 | $15,847 |
Agents Affiliated with this Home
-
Sherry Timbrook

Seller's Agent in 2024
Sherry Timbrook
BHG Kansas City Homes
(913) 710-5563
5 in this area
117 Total Sales
-
Jennifer Welch
J
Buyer's Agent in 2024
Jennifer Welch
ReeceNichols - Lees Summit
(816) 721-8839
9 in this area
45 Total Sales
-
Lori Robben
L
Seller's Agent in 2015
Lori Robben
Platinum Realty LLC
(888) 220-0988
1 in this area
61 Total Sales
-
J
Buyer's Agent in 2015
Judy Miller
BHG Kansas City Homes
Map
Source: Heartland MLS
MLS Number: 1894927
APN: HP340000TB-P2802
- 13708 Pembroke Cir
- 13709 Pembroke Ln
- 13724 Pembroke Cir
- 13707 Pembroke Ln
- 13749 Pembroke Ln
- 13706 Pembroke Ln
- 13702 Pembroke Ln
- 2051 W 139th Terrace
- 3903 W 158th Terrace
- 3116 W 137th St
- 13412 Summit Ct
- 14316 Norwood St
- 14305 Norwood St
- 13423 Pennsylvania Ct
- 13810 Howe Ln
- 13806 Howe Ln
- 13802 Howe Ln
- 13801 Howe Ln
- 13805 Howe Ln
- 14333 Norwood St
