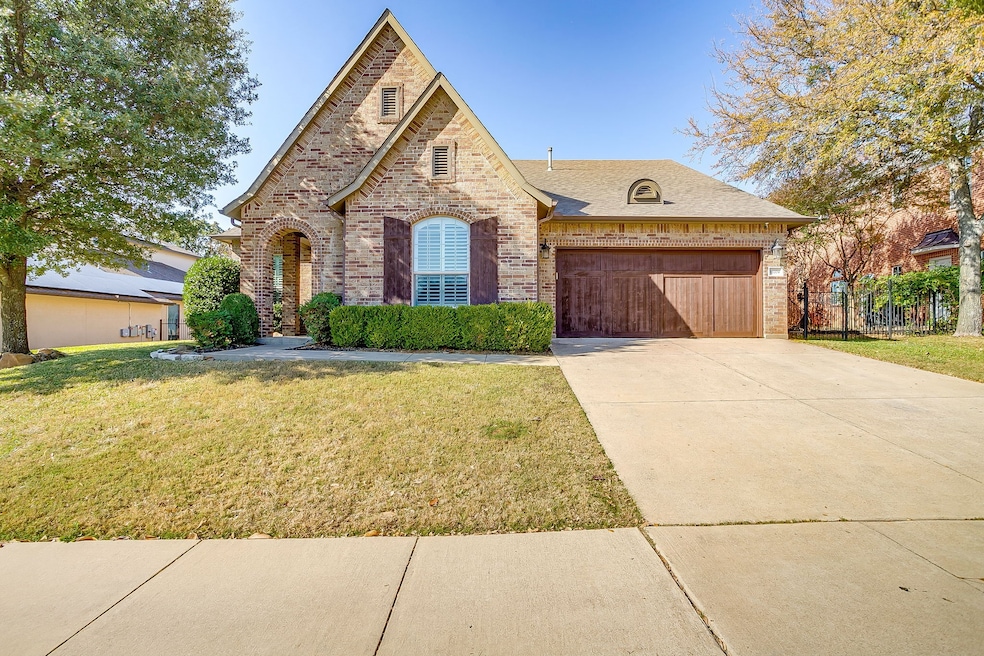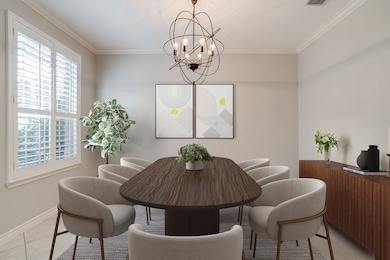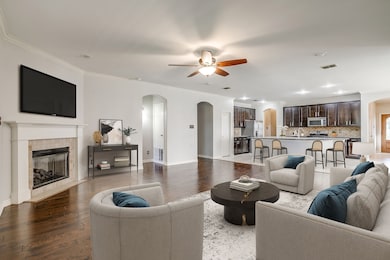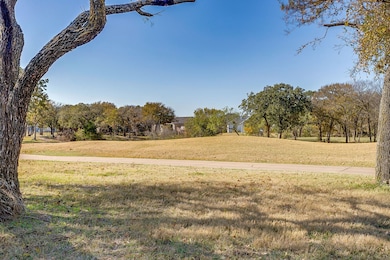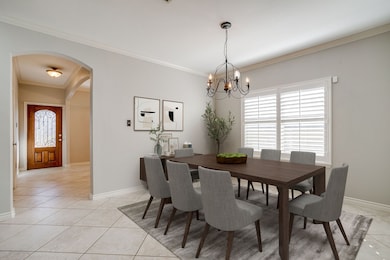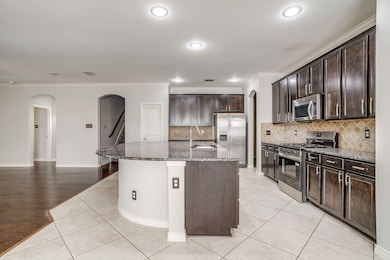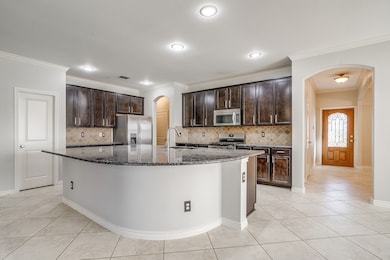13704 Southern Oaks Dr Burleson, TX 76028
Estimated payment $4,854/month
Highlights
- On Golf Course
- Open Floorplan
- Engineered Wood Flooring
- Two Primary Bedrooms
- Traditional Architecture
- Granite Countertops
About This Home
Fantastic 5 Bedroom, 3.5 Bath, 3 Car Garage Home on the 10th Green at Southern Oaks Golf Course in Thomas Crossing Addition. Property Features: Open Concept Living Space with Amazing Golf Course Views. 4 Downstairs Guest Rooms with In Law Suite. Large Living Room with Gas Fireplace, Engineered Wood Floors. Open Concept - Huge Island Kitchen, Granite Counters, Stainless Steel Appliances, Gas Stove, Walk In Pantry. Formal Dining and Breakfast Room. Study with French Doors or Optional 5th Bedroom. Primary Suite with Tray Ceiling, 9x8 Sitting Area or Study Area, Dual Sinks, Granite Counters, Garden Tub, Separate Shower, Large Closet. 2 Additional Guest Rooms Downstairs with Guest Bath. Downstairs Half Bath Perfectly Located for Possible Future Pool Bath. Large 22x10 Covered Back Patio with Great Views of the 10th Green. Second Suite Located Upstairs with Full Bath or Could be Optional Game Room with Attached Full Bath. 3 Car Tandem Garage with Additional Storage Space. Plantation Shutters, New Carpet, Fresh Paint, and More. Amazing Floorplan, Huge Lot, Best Location and Views at Southern Oaks, Great Features and Upgrades Throughout. A Must See!
Listing Agent
League Real Estate Brokerage Phone: 817-608-7755 License #0563814 Listed on: 11/19/2025

Home Details
Home Type
- Single Family
Est. Annual Taxes
- $13,939
Year Built
- Built in 2012
Lot Details
- 0.26 Acre Lot
- On Golf Course
- Wrought Iron Fence
- Wood Fence
- Landscaped
- Interior Lot
- Sprinkler System
- Lawn
- Back Yard
HOA Fees
- $8 Monthly HOA Fees
Parking
- 3 Car Attached Garage
- Front Facing Garage
- Tandem Parking
- Garage Door Opener
Home Design
- Traditional Architecture
- Brick Exterior Construction
- Slab Foundation
- Composition Roof
Interior Spaces
- 2,854 Sq Ft Home
- 1.5-Story Property
- Open Floorplan
- Ceiling Fan
- Decorative Lighting
- Gas Fireplace
- Plantation Shutters
Kitchen
- Eat-In Kitchen
- Walk-In Pantry
- Gas Range
- Microwave
- Dishwasher
- Kitchen Island
- Granite Countertops
- Disposal
Flooring
- Engineered Wood
- Carpet
- Ceramic Tile
Bedrooms and Bathrooms
- 5 Bedrooms
- Double Master Bedroom
- Walk-In Closet
- In-Law or Guest Suite
- Soaking Tub
Laundry
- Laundry in Utility Room
- Washer and Electric Dryer Hookup
Home Security
- Home Security System
- Fire and Smoke Detector
Outdoor Features
- Covered Patio or Porch
- Rain Gutters
Schools
- Bransom Elementary School
- Burleson Centennial High School
Utilities
- Central Heating and Cooling System
- Heating System Uses Natural Gas
- High Speed Internet
- Cable TV Available
Community Details
- Association fees include management
- Thomas Crossing Association
- Thomas Crossing Add Subdivision
- Greenbelt
Listing and Financial Details
- Legal Lot and Block 11 / 3
- Assessor Parcel Number 41260325
Map
Home Values in the Area
Average Home Value in this Area
Tax History
| Year | Tax Paid | Tax Assessment Tax Assessment Total Assessment is a certain percentage of the fair market value that is determined by local assessors to be the total taxable value of land and additions on the property. | Land | Improvement |
|---|---|---|---|---|
| 2025 | $6,709 | $572,065 | $112,500 | $459,565 |
| 2024 | $6,709 | $572,065 | $112,500 | $459,565 |
| 2023 | $11,491 | $495,094 | $112,500 | $382,594 |
| 2022 | $11,734 | $425,000 | $100,000 | $325,000 |
| 2021 | $11,541 | $397,554 | $100,000 | $297,554 |
| 2020 | $10,835 | $369,388 | $100,000 | $269,388 |
| 2019 | $11,336 | $369,388 | $100,000 | $269,388 |
| 2018 | $4,558 | $367,000 | $120,000 | $247,000 |
| 2017 | $10,554 | $349,367 | $60,000 | $289,367 |
| 2016 | $10,357 | $342,818 | $60,000 | $282,818 |
| 2015 | $8,365 | $328,435 | $60,000 | $268,435 |
| 2014 | $8,365 | $297,900 | $64,500 | $233,400 |
Property History
| Date | Event | Price | List to Sale | Price per Sq Ft | Prior Sale |
|---|---|---|---|---|---|
| 11/19/2025 11/19/25 | For Sale | $699,000 | 0.0% | $245 / Sq Ft | |
| 10/10/2023 10/10/23 | Rented | $3,650 | 0.0% | -- | |
| 09/28/2023 09/28/23 | Under Contract | -- | -- | -- | |
| 09/11/2023 09/11/23 | For Rent | $3,650 | 0.0% | -- | |
| 07/21/2023 07/21/23 | Sold | -- | -- | -- | View Prior Sale |
| 07/13/2023 07/13/23 | Pending | -- | -- | -- |
Purchase History
| Date | Type | Sale Price | Title Company |
|---|---|---|---|
| Warranty Deed | -- | Alamo Title | |
| Warranty Deed | -- | None Available | |
| Vendors Lien | -- | Rattikin Title Company |
Mortgage History
| Date | Status | Loan Amount | Loan Type |
|---|---|---|---|
| Previous Owner | $238,196 | New Conventional |
Source: North Texas Real Estate Information Systems (NTREIS)
MLS Number: 21116111
APN: 41260325
- 901 Spanish Bay
- 13712 W Riviera Dr
- 929 Merion Dr
- 961 Bandon Dunes Dr
- 900 Merion Dr
- 912 Bandon Dunes Dr
- 925 Bandon Dunes Dr
- 1501 Burleson Retta Rd
- 12805 Oak Grove Rd S
- 12109 Lunar Ln
- 12405 Cedar Knoll Dr
- 2716 Melbrooke Ct
- 1312 Pepperfield Ct
- 1305 Pepperfield Ct
- 12252 Shadow Wood Trail
- 1344 Fox Ln
- 504 Hoover Rd
- 12200 Rolling Ridge Dr
- 101 Timberview Ct
- 5547 Highway 1187
- 1801 Whispering Oaks St
- 12437 Seven Eagles Ln
- 12313 Hunters Cabin Ct
- 12317 Rolling Ridge Dr
- 200 Village Creek Pkwy
- 1832 Wickham Dr
- 1836 Vineridge Ln
- 1609 Vineridge Ln
- 1712 Vineridge Ln
- 401 Alice Harney Rd
- 1621 Vineridge Ln
- 444 E Renfro St
- 3705 Canyon Pass Trail
- 806 Walnut St
- 755 NE Alsbury Blvd
- 816 Bur Oak Dr
- 926 Walnut St
- 820 Chestnut Ave
- 400 Penny Ln
- 704 Stonebrooke Dr
