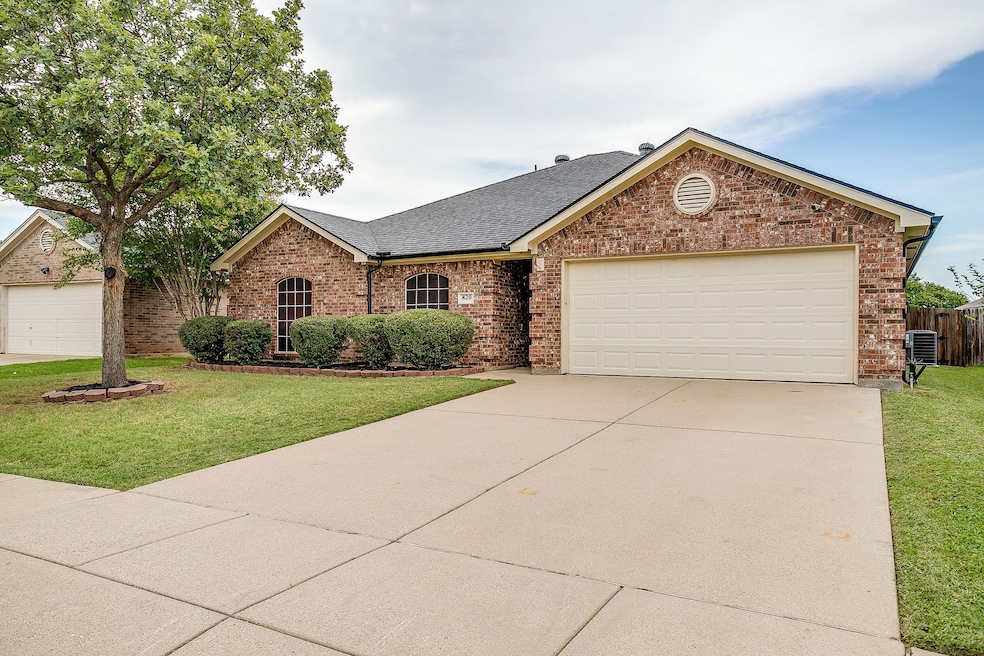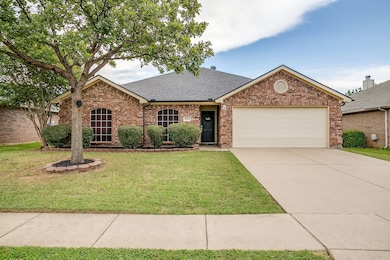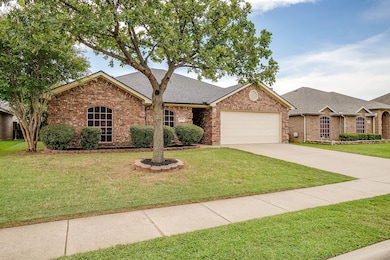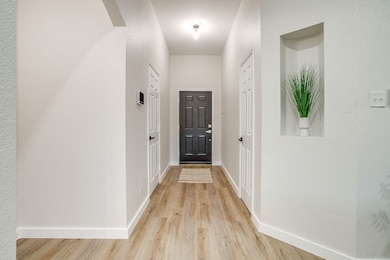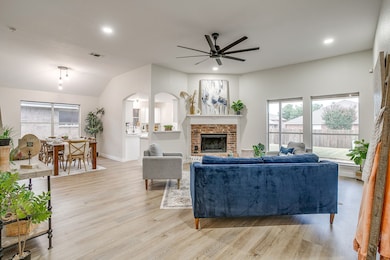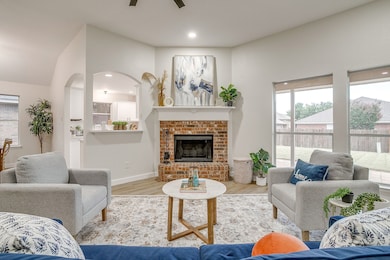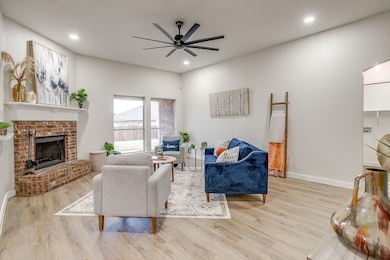820 Chestnut Ave Burleson, TX 76028
Highlights
- Traditional Architecture
- Covered Patio or Porch
- Eat-In Kitchen
- Judy Hajek Elementary School Rated A-
- 2 Car Attached Garage
- Interior Lot
About This Home
BACK ON THE MARKET! 10K Your Way! Bring down the sales price, Buy down the interest rate or let us buy you new appliances! Step inside and fall in love—this home has it all: new roof, gorgeous new floors, fresh designer paint, updated lighting, spa-inspired bathrooms, and a beautifully refreshed kitchen that’s ready for your first family meal. All the hard work is done, so you can start enjoying life from day one!
Located in the welcoming Mistletoe Hill community, you’ll be surrounded by charm—multiple parks for playdates, winding walking paths for morning strolls, and just an eight-minute walk to the community pool for endless summer fun. This is more than a home—it’s where your next chapter begins!
Listing Agent
RE/MAX Trinity Brokerage Phone: 817-870-1600 License #0637818 Listed on: 11/10/2025

Home Details
Home Type
- Single Family
Est. Annual Taxes
- $1,155
Year Built
- Built in 2004
Lot Details
- 8,276 Sq Ft Lot
- Wood Fence
- Interior Lot
- Sprinkler System
HOA Fees
- $28 Monthly HOA Fees
Parking
- 2 Car Attached Garage
- Front Facing Garage
Home Design
- Traditional Architecture
- Brick Exterior Construction
- Slab Foundation
- Composition Roof
Interior Spaces
- 1,838 Sq Ft Home
- 1-Story Property
- Decorative Lighting
- Wood Burning Fireplace
- Fireplace Features Masonry
- Luxury Vinyl Plank Tile Flooring
Kitchen
- Eat-In Kitchen
- Electric Cooktop
- Microwave
- Dishwasher
- Disposal
Bedrooms and Bathrooms
- 4 Bedrooms
- 2 Full Bathrooms
Outdoor Features
- Covered Patio or Porch
Schools
- Judy Hajek Elementary School
- Burleson High School
Utilities
- Central Heating and Cooling System
- Water Softener
- High Speed Internet
- Cable TV Available
Listing and Financial Details
- Residential Lease
- Property Available on 11/10/25
- Tenant pays for all utilities, exterior maintenance, insurance, trash collection
- Legal Lot and Block 11 / 7
- Assessor Parcel Number 40385884
Community Details
Overview
- Association fees include all facilities, management, ground maintenance
- Allied Association
- Mistletoe Hill Ph I & II Subdivision
Pet Policy
- No Pets Allowed
Map
Source: North Texas Real Estate Information Systems (NTREIS)
MLS Number: 21108799
APN: 40385884
- 904 Sycamore St
- 819 Hickory St
- 901 Sycamore St
- 800 Bur Oak Dr
- 804 Redbud Rd
- 851 Evergreen Ln
- 1120 Linden Dr
- 1109 Linden Dr
- 1133 Hackberry Ln
- 513 Pheasant Hill Ln
- 12632 Summerwood Dr
- 12537 Summerwood Dr
- 12536 Panorama Dr
- 12616 Viewpoint Ln
- 929 Meadowcrest Dr
- 253 E Alsbury Blvd
- 336 Chase Hill Ln
- 637 Peach Ln
- 313 Angela Dr
- 308 Faith Ct
- 816 Bur Oak Dr
- 806 Walnut St
- 926 Walnut St
- 733 Windridge Ln
- 755 NE Alsbury Blvd
- 704 Stonebrooke Dr
- 904 Peach Ln
- 312 NE Mcalister Rd
- 461 Windy Knoll Rd
- 12632 Summerwood Dr
- 524 Park Meadow Ct
- 783 Peach Ln
- 12605 Vantage Pkwy
- 12301 Hemphill St
- 1249 Wysteria Ln
- 565 Keble Dr
- 12112 Castleford Way
- 532 Hertford St
- 400 Penny Ln
- 808 Forest Grove Ln
