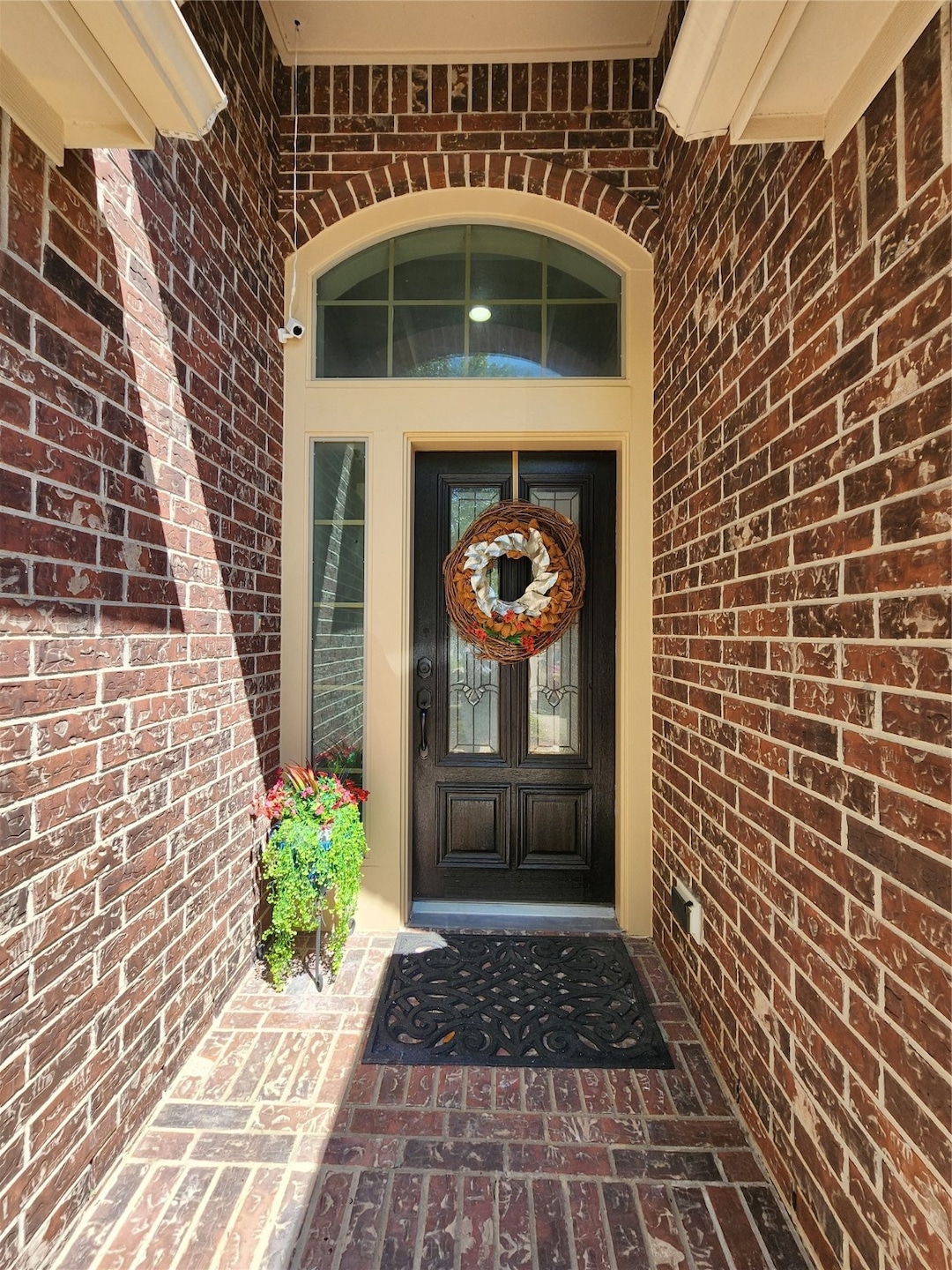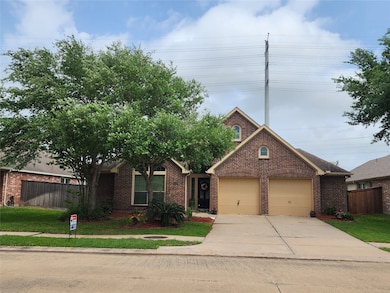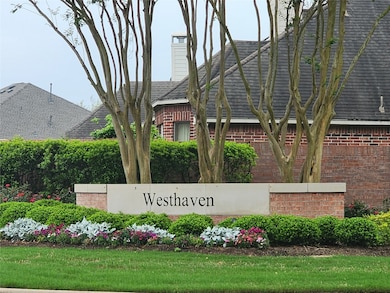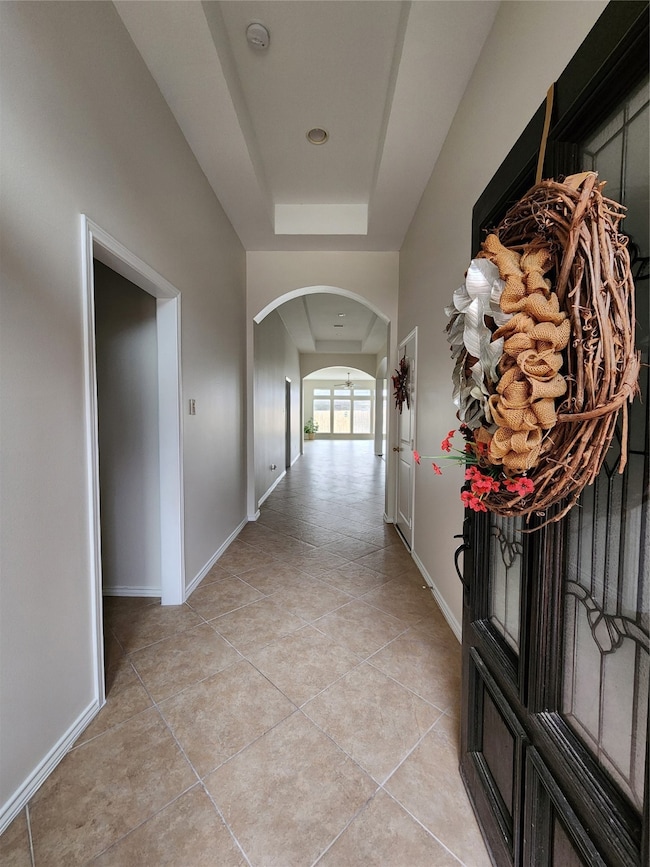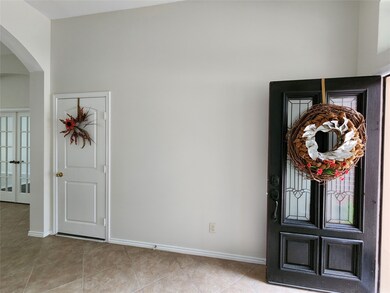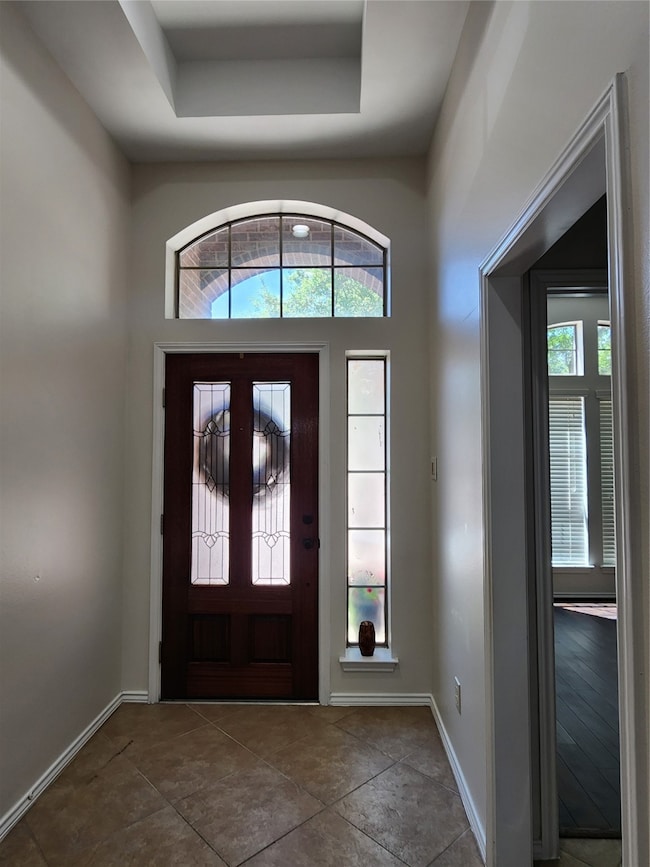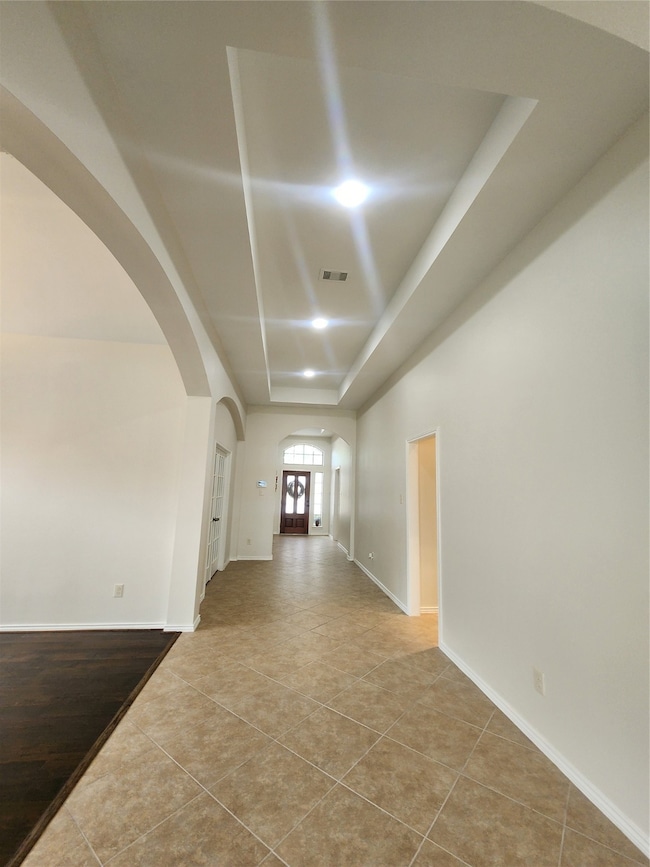
13705 Rainwater Dr Pearland, TX 77584
Shadow Creek Ranch NeighborhoodEstimated payment $3,080/month
Highlights
- Fitness Center
- Clubhouse
- Traditional Architecture
- Tennis Courts
- Deck
- Engineered Wood Flooring
About This Home
Welcome to 13705 Rainwater Dr., a beautifully designed Perry Home nestled in the exclusive WestHaven enclave of the highly sought-after Shadow Creek Ranch community. This sprawling 1-story retreat offers 4-5 bedrooms 3 full baths & an abundance of space & privacy*with NO Rear Neighbor! Step into a grand, elongated Entry Gallery that seamlessly flows into the elegant formal dining room & an open-concept living area. The gourmet kitchen is a Chef’s dream,featuring a stunning circular Granite Island with seating, perfect for Casual dining & Entertaining. Breakfast area adds a cozy touch, Boasting Wood & Tile flooring, High Ceilings,Office/Study w/French Door, Granite Counters,abundance of kitchen storage,Gas 5-Burner Range,New SS appliances,Ceiling Fans, Recessed Lighting, Lighted Art Niche,Large windows for an abundance of Natural Light & Elegant Arches throughout,attached 2-car garage w/ample storage,Double sinks Primary,Separate garden tub,outdoor patio & spacious backyard!
Open House Schedule
-
Sunday, July 27, 20252:00 to 4:00 pm7/27/2025 2:00:00 PM +00:007/27/2025 4:00:00 PM +00:00Add to Calendar
Home Details
Home Type
- Single Family
Est. Annual Taxes
- $8,991
Year Built
- Built in 2010
Lot Details
- 7,200 Sq Ft Lot
- Back Yard Fenced
- Sprinkler System
HOA Fees
- $94 Monthly HOA Fees
Parking
- 2 Car Attached Garage
- Additional Parking
Home Design
- Traditional Architecture
- Brick Exterior Construction
- Slab Foundation
- Composition Roof
- Cement Siding
Interior Spaces
- 2,645 Sq Ft Home
- 1-Story Property
- High Ceiling
- Ceiling Fan
- Formal Entry
- Family Room Off Kitchen
- Living Room
- Breakfast Room
- Dining Room
- Open Floorplan
- Home Office
- Utility Room
- Washer and Gas Dryer Hookup
Kitchen
- Gas Oven
- Gas Cooktop
- Microwave
- Dishwasher
- Kitchen Island
- Granite Countertops
- Self-Closing Drawers and Cabinet Doors
- Disposal
Flooring
- Engineered Wood
- Tile
Bedrooms and Bathrooms
- 4 Bedrooms
- 3 Full Bathrooms
- Double Vanity
- Single Vanity
- Soaking Tub
- Bathtub with Shower
- Separate Shower
Eco-Friendly Details
- Energy-Efficient Windows with Low Emissivity
- Energy-Efficient Insulation
Outdoor Features
- Tennis Courts
- Deck
- Patio
- Rear Porch
Schools
- Blue Ridge Elementary School
- Mcauliffe Middle School
- Willowridge High School
Utilities
- Central Heating and Cooling System
- Heating System Uses Gas
Community Details
Overview
- First Residential Services Association, Phone Number (713) 932-1122
- Shadow Creek Ranch Sf 46A Subdivision
Amenities
- Picnic Area
- Clubhouse
Recreation
- Community Playground
- Fitness Center
- Community Pool
- Park
- Trails
Map
Home Values in the Area
Average Home Value in this Area
Tax History
| Year | Tax Paid | Tax Assessment Tax Assessment Total Assessment is a certain percentage of the fair market value that is determined by local assessors to be the total taxable value of land and additions on the property. | Land | Improvement |
|---|---|---|---|---|
| 2023 | $3,963 | $331,749 | $724 | $331,025 |
| 2022 | $5,446 | $301,590 | $10,590 | $291,000 |
| 2021 | $8,807 | $274,170 | $48,000 | $226,170 |
| 2020 | $8,798 | $269,770 | $48,000 | $221,770 |
| 2019 | $8,681 | $259,810 | $40,000 | $219,810 |
| 2018 | $8,707 | $262,110 | $40,000 | $222,110 |
| 2017 | $8,879 | $263,670 | $40,000 | $223,670 |
| 2016 | $8,434 | $250,480 | $40,000 | $210,480 |
| 2015 | $2,982 | $227,710 | $40,000 | $187,710 |
| 2014 | $3,392 | $207,010 | $40,000 | $167,010 |
Property History
| Date | Event | Price | Change | Sq Ft Price |
|---|---|---|---|---|
| 07/08/2025 07/08/25 | Price Changed | $403,900 | -3.7% | $153 / Sq Ft |
| 05/31/2025 05/31/25 | For Sale | $419,500 | -- | $159 / Sq Ft |
Purchase History
| Date | Type | Sale Price | Title Company |
|---|---|---|---|
| Warranty Deed | -- | None Available | |
| Vendors Lien | -- | Chicago Title | |
| Deed | -- | -- |
Mortgage History
| Date | Status | Loan Amount | Loan Type |
|---|---|---|---|
| Open | $49,249 | FHA | |
| Previous Owner | $191,323 | FHA |
Similar Homes in the area
Source: Houston Association of REALTORS®
MLS Number: 13173989
APN: 6887-46-002-0320-907
- 2100 Sorrell Ridge Ct
- 13604 Rainwater Dr
- 13703 Evening Wind Dr
- FM 521
- 2102 Rolling Fog Dr
- 2214 Orchid Trace Dr
- 13619 Orchard Wind Ln
- 13715 Cutler Springs Ct
- 2210 Pearl Bay Ct
- 1927 Lily Canyon Ln
- 2101 Cambridge Bay Dr
- 2211 Pearl Bay Ct
- 2106 Pearl Bay Ct
- 2107 Pearl Bay Ct
- 13422 Great Creek Dr
- 2314 Laurel Loch Ln
- 13412 Great Creek Dr
- 2407 Lost Bridge Ln
- 13402 Indigo Sands Dr
- 2401 Harbor Chase Dr
- 13606 Mooring Pointe Dr
- 13809 Evening Wind Dr
- 13602 Silent Walk Dr
- 13107 Split Creek Ln
- 13110 Rippling Creek Ln
- 13206 Indigo Creek Ln
- 13007 Balsam Lake Ct
- 2621 Sweet Wind Dr
- 1930 Kingsley Dr
- 2310 Megellan Point Ln
- 12900 Shadow Creek Pkwy
- 1930 Kingsley Dr Unit 14215
- 1930 Kingsley Dr Unit 13107
- 1930 Kingsley Dr Unit 6103
- 1930 Kingsley Dr Unit 14203
- 1930 Kingsley Dr Unit 2214
- 1930 Kingsley Dr Unit 14103
- 1930 Kingsley Dr Unit 2301
- 1930 Kingsley Dr Unit 12103
- 2510 Shady Falls Ln
