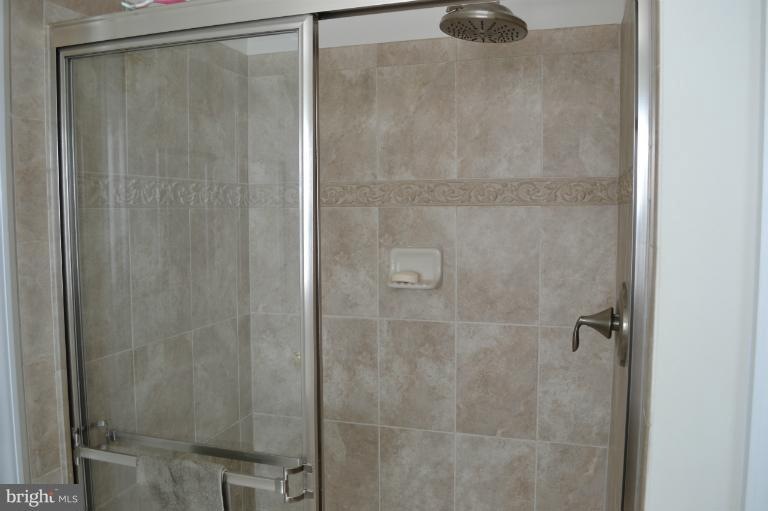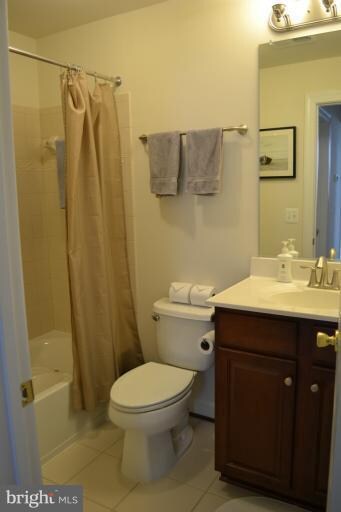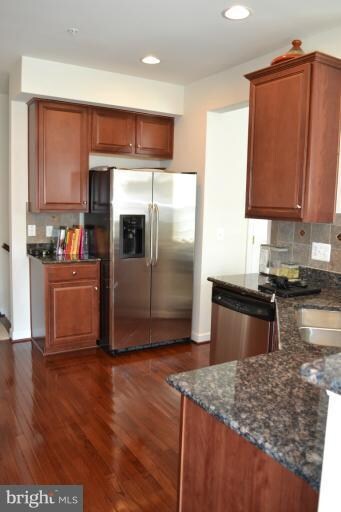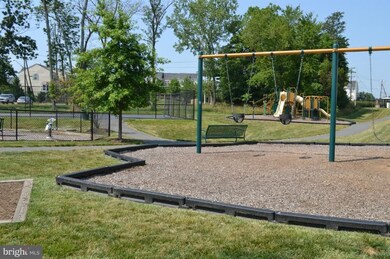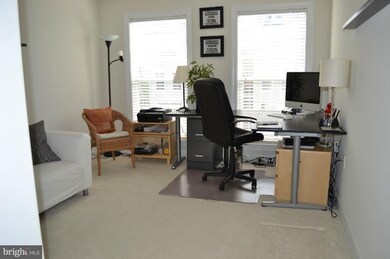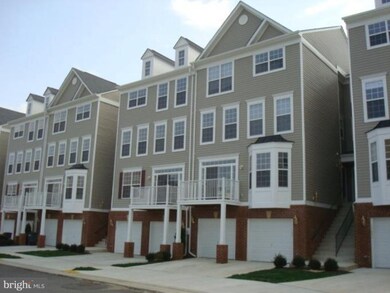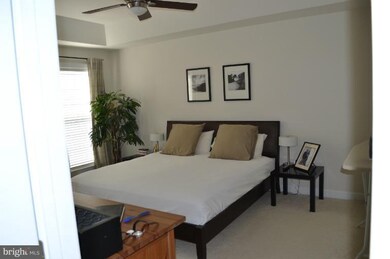
13705 Venturi Ln Unit 250 Herndon, VA 20171
Highlights
- Open Floorplan
- Contemporary Architecture
- Combination Kitchen and Living
- Rachel Carson Middle School Rated A
- Wood Flooring
- 4-minute walk to Playground at Curie Ct
About This Home
As of October 2019A Gem in Coppermine Crossing! Gorgeous Cherry Hardwoods throughout Main Level. Kitchen w/ SS appliances, Granite & Glass accented tile Back-splash. Master BR has upgraded Tray ceilings, Walk-in Closets. Double Vanities Separate Shower and Soaking Tub in this Spa-like Bath. This 5-yr-young home has been meticulously maintained. FHA approved. Close to Commuter Routes, Shopping & Future Metro!
Last Agent to Sell the Property
Pearson Smith Realty, LLC License #679630 Listed on: 06/20/2012

Townhouse Details
Home Type
- Townhome
Est. Annual Taxes
- $2,927
Year Built
- Built in 2007
Lot Details
- Two or More Common Walls
- Property is in very good condition
HOA Fees
- $140 Monthly HOA Fees
Parking
- 1 Car Attached Garage
- Front Facing Garage
- Garage Door Opener
Home Design
- Contemporary Architecture
- Brick Exterior Construction
Interior Spaces
- 1,620 Sq Ft Home
- Property has 3 Levels
- Open Floorplan
- Window Treatments
- Combination Kitchen and Living
- Dining Room
- Library
- Wood Flooring
- Basement
- Exterior Basement Entry
Kitchen
- Gas Oven or Range
- Stove
- Dishwasher
- Upgraded Countertops
- Disposal
Bedrooms and Bathrooms
- 3 Bedrooms
- En-Suite Primary Bedroom
- En-Suite Bathroom
- 2.5 Bathrooms
Laundry
- Laundry Room
- Front Loading Dryer
- Washer
Utilities
- Forced Air Heating and Cooling System
- Natural Gas Water Heater
- Public Septic
Additional Features
- Energy-Efficient Appliances
- Balcony
Listing and Financial Details
- Assessor Parcel Number 15-4-7- -250
Community Details
Overview
- Association fees include sewer, snow removal, trash
- Built by K. HOVNANIAN
- Coppermine Crossing Subdivision, Beacon Hill Floorplan
- Coppermine Cross Community
- The community has rules related to building or community restrictions
Amenities
- Common Area
Recreation
- Tennis Courts
- Community Playground
- Jogging Path
Ownership History
Purchase Details
Purchase Details
Home Financials for this Owner
Home Financials are based on the most recent Mortgage that was taken out on this home.Purchase Details
Home Financials for this Owner
Home Financials are based on the most recent Mortgage that was taken out on this home.Purchase Details
Home Financials for this Owner
Home Financials are based on the most recent Mortgage that was taken out on this home.Similar Homes in the area
Home Values in the Area
Average Home Value in this Area
Purchase History
| Date | Type | Sale Price | Title Company |
|---|---|---|---|
| Deed | -- | None Listed On Document | |
| Warranty Deed | $405,000 | Hazelwood Title & Escrow Inc | |
| Warranty Deed | $335,000 | -- | |
| Warranty Deed | $341,000 | -- |
Mortgage History
| Date | Status | Loan Amount | Loan Type |
|---|---|---|---|
| Previous Owner | $275,000 | New Conventional | |
| Previous Owner | $252,000 | No Value Available | |
| Previous Owner | $300,000 | New Conventional | |
| Previous Owner | $306,900 | Adjustable Rate Mortgage/ARM |
Property History
| Date | Event | Price | Change | Sq Ft Price |
|---|---|---|---|---|
| 11/22/2019 11/22/19 | Rented | $2,150 | -4.4% | -- |
| 11/08/2019 11/08/19 | Price Changed | $2,250 | -2.2% | $1 / Sq Ft |
| 11/07/2019 11/07/19 | For Rent | $2,300 | 0.0% | -- |
| 10/30/2019 10/30/19 | Sold | $405,000 | -3.5% | $250 / Sq Ft |
| 09/05/2019 09/05/19 | Price Changed | $419,900 | -2.3% | $259 / Sq Ft |
| 08/22/2019 08/22/19 | For Sale | $429,900 | +28.3% | $265 / Sq Ft |
| 08/17/2012 08/17/12 | Sold | $335,000 | -1.2% | $207 / Sq Ft |
| 06/24/2012 06/24/12 | Pending | -- | -- | -- |
| 06/20/2012 06/20/12 | For Sale | $339,000 | -- | $209 / Sq Ft |
Tax History Compared to Growth
Tax History
| Year | Tax Paid | Tax Assessment Tax Assessment Total Assessment is a certain percentage of the fair market value that is determined by local assessors to be the total taxable value of land and additions on the property. | Land | Improvement |
|---|---|---|---|---|
| 2024 | $5,207 | $449,450 | $90,000 | $359,450 |
| 2023 | $4,973 | $440,640 | $88,000 | $352,640 |
| 2022 | $4,665 | $408,000 | $82,000 | $326,000 |
| 2021 | $4,517 | $384,910 | $77,000 | $307,910 |
| 2020 | $4,380 | $370,110 | $74,000 | $296,110 |
| 2019 | $4,294 | $362,850 | $70,000 | $292,850 |
| 2018 | $4,051 | $352,280 | $70,000 | $282,280 |
| 2017 | $4,090 | $352,280 | $70,000 | $282,280 |
| 2016 | $3,850 | $332,340 | $66,000 | $266,340 |
| 2015 | $3,566 | $319,560 | $64,000 | $255,560 |
| 2014 | $3,650 | $327,750 | $66,000 | $261,750 |
Agents Affiliated with this Home
-
Kiran Bandi

Seller's Agent in 2019
Kiran Bandi
National Realty, LLC
(703) 791-9343
1 in this area
19 Total Sales
-
Bhavani Ghanta

Seller's Agent in 2019
Bhavani Ghanta
Bhavani Ghanta Real Estate Company
(703) 587-4258
9 in this area
255 Total Sales
-
Waled Al mashraqi

Buyer's Agent in 2019
Waled Al mashraqi
Samson Properties
(571) 516-1022
3 Total Sales
-
Daphne Hendricks

Seller's Agent in 2012
Daphne Hendricks
Pearson Smith Realty, LLC
(703) 328-7290
26 Total Sales
-
Robin Butler

Seller Co-Listing Agent in 2012
Robin Butler
RE/MAX Gateway, LLC
(703) 932-9299
25 Total Sales
Map
Source: Bright MLS
MLS Number: 1004043800
APN: 0154-07-0250
- 13660 Venturi Ln Unit 216
- 0A-2 River Birch Rd
- 0A River Birch Rd
- 2562 Belcroft Place
- 13636 Innovation Station Loop
- 13630 Innovation Station Loop
- 2418 Terra Cotta Cir
- 2601 River Birch Rd
- 2603 River Birch Rd
- 2456 Acorn Hollow Ln
- 13726 Aviation Place
- 13724 Aviation Place
- 13722 Aviation Place
- 2607 River Birch Rd
- 2613 River Birch Rd
- 2621 River Birch Rd
- 2623 River Birch Rd
- 13930 Aviation Place
- 13928 Aviation Place
- 13922 Aviation Place
