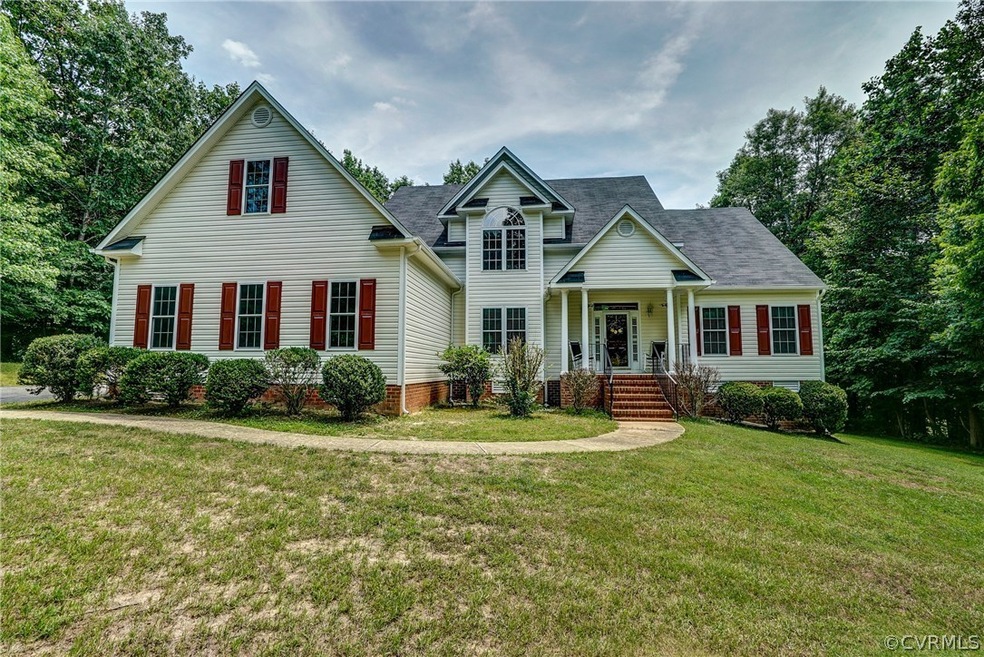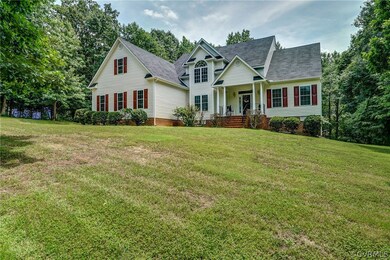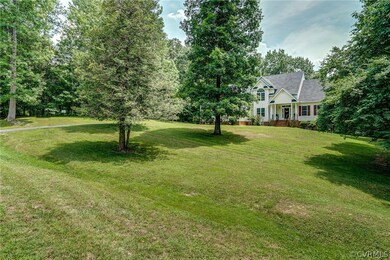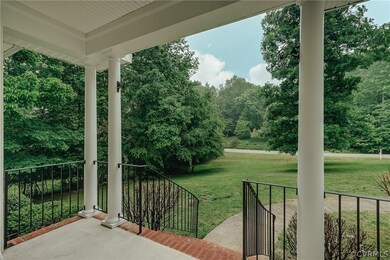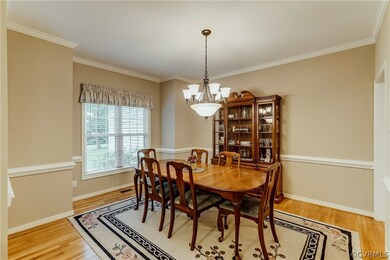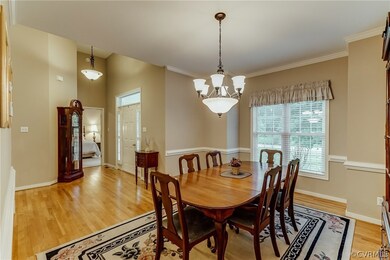
13706 Swiftrock Ridge Dr Chesterfield, VA 23838
The Highlands NeighborhoodEstimated Value: $457,644 - $474,000
Highlights
- Deck
- Main Floor Primary Bedroom
- Breakfast Area or Nook
- Wood Flooring
- Separate Formal Living Room
- Palladian Windows
About This Home
As of August 2017You'll love this Move-In Ready Home in Amstel Bluff. New Roof, New Siding, New Front Windows, New Metal Trim, New Gutters, Newer Light Fixtures, Upgraded Appliances all on a Gorgeous 1.25 Acre Private Lot. The 2,410 sq ft Home offers a Formal Dining Room with Hardwood Floors, Open Family Room with Carpet, Ceiling Fan and Gas Fireplace. The Eat-In Kitchen has an Island, Pantry, Custom Backsplash and Upgraded Stainless Steel Appliances. There is a Large Utility/Mud Room with Garage Access. The 1st Level Master Bedroom is Spacious with Carpet, Ceiling Fan and Tray Ceiling. It offers an En-Suite Bath as well as His/Her Closets. Upstairs you'll find 3 additional Bedrooms and another Full Bath. The 4th Bedroom is Huge and can be used as a Rec Room. The Upstairs Unit has been replaced within the past 5 yrs. The Rear Deck has been recently Refinished and the Detached Shed has New Siding, New Windows, a New Roof and 40 Amp/240 Electrical Service. The Front and Rear Yards are Spacious and Secluded. There is a 2 Car Garage and the Home is wired for a Whole House Generator. This Lovingly Maintained Home will not last long!
Last Agent to Sell the Property
Keller Williams Realty License #0225187478 Listed on: 05/18/2017

Home Details
Home Type
- Single Family
Est. Annual Taxes
- $2,595
Year Built
- Built in 1999
Lot Details
- 1.27 Acre Lot
- Zoning described as R25
Parking
- 2 Car Attached Garage
- Garage Door Opener
- Driveway
Home Design
- Frame Construction
- Shingle Roof
- Vinyl Siding
Interior Spaces
- 2,410 Sq Ft Home
- 2-Story Property
- Tray Ceiling
- Ceiling Fan
- Recessed Lighting
- Gas Fireplace
- Palladian Windows
- French Doors
- Separate Formal Living Room
- Crawl Space
Kitchen
- Breakfast Area or Nook
- Eat-In Kitchen
- Kitchen Island
Flooring
- Wood
- Carpet
- Linoleum
Bedrooms and Bathrooms
- 4 Bedrooms
- Primary Bedroom on Main
- En-Suite Primary Bedroom
- Walk-In Closet
- Garden Bath
Outdoor Features
- Deck
- Exterior Lighting
- Shed
- Front Porch
Schools
- Ecoff Elementary School
- Matoaca Middle School
- Matoaca High School
Utilities
- Forced Air Zoned Heating and Cooling System
- Heating System Uses Natural Gas
- Heat Pump System
- Gas Water Heater
- Septic Tank
Community Details
- Amstel Bluff Subdivision
Listing and Financial Details
- Tax Lot 16
- Assessor Parcel Number 772-64-33-34-400-000
Ownership History
Purchase Details
Home Financials for this Owner
Home Financials are based on the most recent Mortgage that was taken out on this home.Purchase Details
Home Financials for this Owner
Home Financials are based on the most recent Mortgage that was taken out on this home.Purchase Details
Similar Homes in Chesterfield, VA
Home Values in the Area
Average Home Value in this Area
Purchase History
| Date | Buyer | Sale Price | Title Company |
|---|---|---|---|
| Archer Cynthia W | $299,900 | Title Alliance Of Midlothian | |
| Coward Tony M | $298,000 | -- | |
| Lanco Corporation | $35,000 | -- |
Mortgage History
| Date | Status | Borrower | Loan Amount |
|---|---|---|---|
| Open | Archer Cynthia W | $49,900 | |
| Previous Owner | Lanco Corporation | $166,400 |
Property History
| Date | Event | Price | Change | Sq Ft Price |
|---|---|---|---|---|
| 08/23/2017 08/23/17 | Sold | $299,900 | 0.0% | $124 / Sq Ft |
| 07/03/2017 07/03/17 | Pending | -- | -- | -- |
| 06/28/2017 06/28/17 | Price Changed | $299,900 | -3.2% | $124 / Sq Ft |
| 06/12/2017 06/12/17 | Price Changed | $309,900 | -3.1% | $129 / Sq Ft |
| 05/18/2017 05/18/17 | For Sale | $319,900 | -- | $133 / Sq Ft |
Tax History Compared to Growth
Tax History
| Year | Tax Paid | Tax Assessment Tax Assessment Total Assessment is a certain percentage of the fair market value that is determined by local assessors to be the total taxable value of land and additions on the property. | Land | Improvement |
|---|---|---|---|---|
| 2024 | $3,840 | $392,000 | $77,100 | $314,900 |
| 2023 | $3,496 | $384,200 | $77,100 | $307,100 |
| 2022 | $3,242 | $352,400 | $71,100 | $281,300 |
| 2021 | $3,133 | $327,200 | $69,100 | $258,100 |
| 2020 | $2,948 | $310,300 | $67,100 | $243,200 |
| 2019 | $2,809 | $295,700 | $64,000 | $231,700 |
| 2018 | $2,746 | $289,100 | $64,000 | $225,100 |
| 2017 | $2,624 | $273,300 | $64,000 | $209,300 |
| 2016 | $2,595 | $270,300 | $64,000 | $206,300 |
| 2015 | $2,471 | $257,400 | $62,000 | $195,400 |
| 2014 | $2,393 | $249,300 | $61,900 | $187,400 |
Agents Affiliated with this Home
-
Lyndsay Jones

Seller's Agent in 2017
Lyndsay Jones
Keller Williams Realty
(804) 205-6027
3 in this area
224 Total Sales
-
AJ Goodwin

Buyer's Agent in 2017
AJ Goodwin
Fathom Realty Virginia
(804) 661-5145
90 Total Sales
-
Deanna Denny

Buyer Co-Listing Agent in 2017
Deanna Denny
Long & Foster
(804) 586-1529
61 Total Sales
Map
Source: Central Virginia Regional MLS
MLS Number: 1718244
APN: 772-64-33-34-400-000
- 12300 Wynnstay Ln
- 7401 MacLachlan Dr
- 7313 Rosemead Ln
- 7436 Fowlis Place
- 6953 Fieldwood Rd
- 12419 Duntrune Ct
- 7530 Dunollie Dr
- 6920 Apamatica Ln
- 8412 Mckibben Dr
- 13511 Lewis Rd
- 14611 Loamy Cir
- 7943 Dunnottar Ct
- 8130 Clancy Ct
- 10607 Macandrew Ln
- 8136 Clancy Ct
- 8212 Macandrew Place
- 13030 Alsandair Dr
- 13013 Alsandair Dr
- 13007 Alsandair Dr
- 11401 Braidstone Ln
- 13706 Swiftrock Ridge Dr
- 13712 Swiftrock Ridge Dr
- 7201 Swiftrock Ridge Terrace
- 13713 Swiftrock Ridge Dr
- 13707 Swiftrock Ridge Dr
- 7207 Swiftrock Ridge Terrace
- 13718 Swiftrock Ridge Dr
- 13907 Sandrock Ridge Dr
- 7213 Swiftrock Ridge Terrace
- 13900 Sandrock Ridge Dr
- 13717 Swiftrock Ridge Dr
- 7118 Highcrest Ridge Dr
- 7107 Swiftrock Ridge Place
- 7219 Swiftrock Ridge Terrace
- 7106 Highcrest Ridge Dr
- 13636 Swiftrock Ridge Dr
- 13912 Sandrock Ridge Dr
- 13724 Swiftrock Ridge Dr
- 13906 Sandrock Ridge Dr
- 7225 Swiftrock Ridge Terrace
