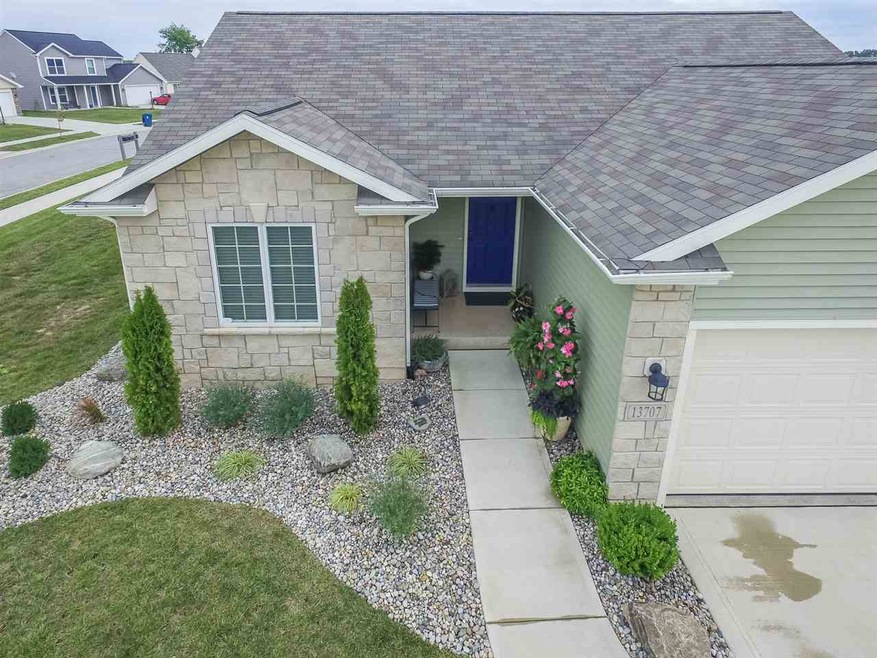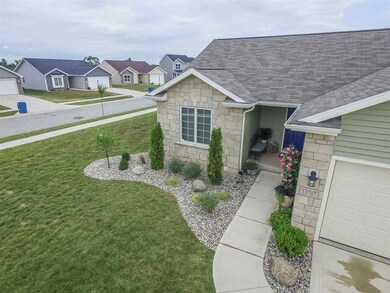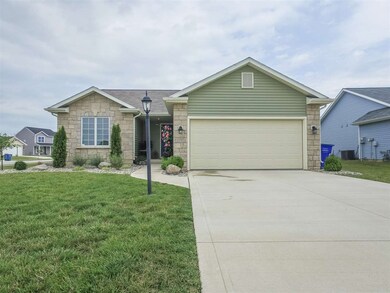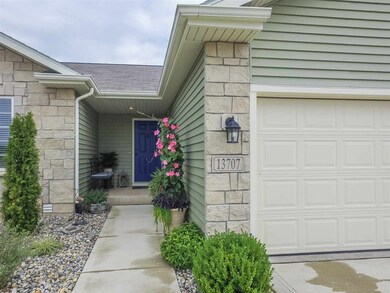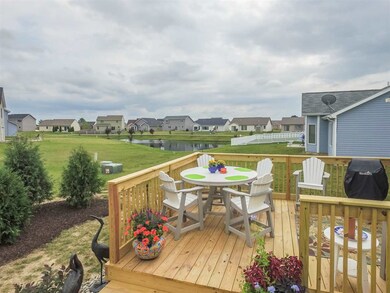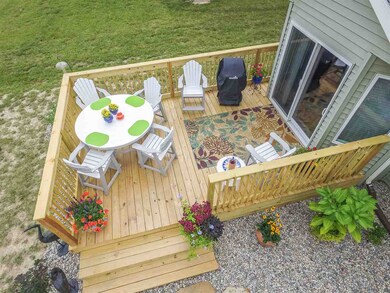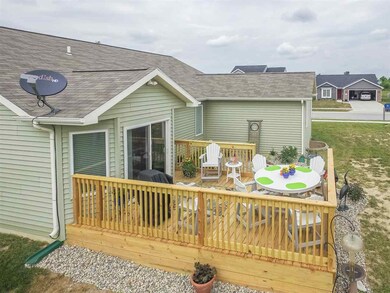
13707 Hamilton Meadows Ln Fort Wayne, IN 46814
Southwest Fort Wayne NeighborhoodHighlights
- Water Views
- Open Floorplan
- Backs to Open Ground
- Homestead Senior High School Rated A
- Ranch Style House
- Cathedral Ceiling
About This Home
As of February 2020Don't miss your opportunity to call this house your new home! Only 5 years old, meticulously maintained and upgraded. The large kitchen overlooks the vaulted great room where there is plenty of space to entertain. Kitchen features eat-in dining, newer stainless steel appliances and a beautiful island. The whole house has newer carpet, fresh paint, newer hardware and refinished interior doors, as well as newer light fixtures and ceiling fans. Enjoy the spacious master where the adjoining bathroom features a separate shower and jetted tub. Recently plantain shades were installed on all windows, new shower heads in both bathrooms, new toilet seat and exhaust fan in the master. Outside features a newly installed 18x12 wood deck and brand new landscaping with river rock and arborvitae on the back lot. This home features a FULL unfinished basement, perhaps another bedroom, bathroom and entertaining space, imagine the possibilities!
Last Agent to Sell the Property
Pinnacle Group Real Estate Services Listed on: 08/11/2016
Home Details
Home Type
- Single Family
Est. Annual Taxes
- $1,248
Year Built
- Built in 2011
Lot Details
- 9,322 Sq Ft Lot
- Lot Dimensions are 77x118
- Backs to Open Ground
- Landscaped
- Corner Lot
HOA Fees
- $15 Monthly HOA Fees
Parking
- 2 Car Attached Garage
- Garage Door Opener
Home Design
- Ranch Style House
- Poured Concrete
- Shingle Roof
- Asphalt Roof
- Masonry Siding
- Masonry
- Vinyl Construction Material
Interior Spaces
- Open Floorplan
- Cathedral Ceiling
- Ceiling Fan
- Pocket Doors
- Great Room
- Water Views
- Fire and Smoke Detector
Kitchen
- Eat-In Kitchen
- Breakfast Bar
- Gas Oven or Range
- Kitchen Island
- Laminate Countertops
- Disposal
Flooring
- Carpet
- Vinyl
Bedrooms and Bathrooms
- 3 Bedrooms
- Walk-In Closet
- 2 Full Bathrooms
- Whirlpool Bathtub
- Bathtub With Separate Shower Stall
Unfinished Basement
- Basement Fills Entire Space Under The House
- Sump Pump
Outdoor Features
- Sun Deck
Utilities
- Forced Air Heating and Cooling System
- High-Efficiency Furnace
- Heating System Uses Gas
- Cable TV Available
Listing and Financial Details
- Assessor Parcel Number 02-11-05-312-001.000-038
Ownership History
Purchase Details
Home Financials for this Owner
Home Financials are based on the most recent Mortgage that was taken out on this home.Purchase Details
Home Financials for this Owner
Home Financials are based on the most recent Mortgage that was taken out on this home.Purchase Details
Home Financials for this Owner
Home Financials are based on the most recent Mortgage that was taken out on this home.Purchase Details
Home Financials for this Owner
Home Financials are based on the most recent Mortgage that was taken out on this home.Purchase Details
Home Financials for this Owner
Home Financials are based on the most recent Mortgage that was taken out on this home.Purchase Details
Purchase Details
Home Financials for this Owner
Home Financials are based on the most recent Mortgage that was taken out on this home.Similar Homes in Fort Wayne, IN
Home Values in the Area
Average Home Value in this Area
Purchase History
| Date | Type | Sale Price | Title Company |
|---|---|---|---|
| Warranty Deed | $249,508 | Metropolitan Title | |
| Warranty Deed | -- | Metropolitan Title Of In Llc | |
| Warranty Deed | -- | None Available | |
| Warranty Deed | -- | None Available | |
| Warranty Deed | -- | None Available | |
| Warranty Deed | -- | Centurion Land Title Inc | |
| Sheriffs Deed | $133,000 | None Available | |
| Interfamily Deed Transfer | -- | Titan Title Services Llc | |
| Corporate Deed | -- | Titan Title Services Llc |
Mortgage History
| Date | Status | Loan Amount | Loan Type |
|---|---|---|---|
| Open | $191,100 | New Conventional | |
| Closed | $187,600 | New Conventional | |
| Closed | $187,600 | New Conventional | |
| Previous Owner | $220,000 | VA | |
| Previous Owner | $166,250 | New Conventional | |
| Previous Owner | $167,902 | FHA | |
| Previous Owner | $175,426 | New Conventional |
Property History
| Date | Event | Price | Change | Sq Ft Price |
|---|---|---|---|---|
| 02/26/2020 02/26/20 | Sold | $231,650 | -1.4% | $86 / Sq Ft |
| 01/31/2020 01/31/20 | Pending | -- | -- | -- |
| 01/13/2020 01/13/20 | For Sale | $234,900 | +6.8% | $87 / Sq Ft |
| 11/16/2018 11/16/18 | Sold | $220,000 | 0.0% | $82 / Sq Ft |
| 10/17/2018 10/17/18 | Pending | -- | -- | -- |
| 10/05/2018 10/05/18 | For Sale | $220,000 | +25.7% | $82 / Sq Ft |
| 10/04/2016 10/04/16 | Sold | $175,000 | -5.4% | $123 / Sq Ft |
| 09/01/2016 09/01/16 | Pending | -- | -- | -- |
| 08/11/2016 08/11/16 | For Sale | $184,900 | +8.1% | $130 / Sq Ft |
| 03/21/2016 03/21/16 | Sold | $171,000 | -2.2% | $120 / Sq Ft |
| 02/08/2016 02/08/16 | Pending | -- | -- | -- |
| 11/22/2015 11/22/15 | For Sale | $174,900 | -- | $123 / Sq Ft |
Tax History Compared to Growth
Tax History
| Year | Tax Paid | Tax Assessment Tax Assessment Total Assessment is a certain percentage of the fair market value that is determined by local assessors to be the total taxable value of land and additions on the property. | Land | Improvement |
|---|---|---|---|---|
| 2024 | $2,318 | $330,000 | $41,600 | $288,400 |
| 2022 | $1,956 | $279,900 | $25,900 | $254,000 |
| 2021 | $1,742 | $245,600 | $25,900 | $219,700 |
| 2020 | $1,677 | $233,700 | $25,900 | $207,800 |
| 2019 | $1,549 | $213,700 | $25,900 | $187,800 |
| 2018 | $1,319 | $191,800 | $25,900 | $165,900 |
| 2017 | $1,304 | $176,300 | $25,900 | $150,400 |
| 2016 | $1,272 | $174,300 | $25,900 | $148,400 |
| 2014 | $1,195 | $166,400 | $25,900 | $140,500 |
| 2013 | $1,243 | $165,400 | $25,900 | $139,500 |
Agents Affiliated with this Home
-

Seller's Agent in 2020
Ben Craver
CENTURY 21 Bradley Realty, Inc
(260) 399-1177
8 in this area
98 Total Sales
-

Buyer's Agent in 2020
Tammy Fendt
Uptown Realty Group
(260) 409-2832
56 in this area
196 Total Sales
-

Seller's Agent in 2018
Sarah Hill
American Dream Team Real Estate Brokers
(260) 750-6509
4 in this area
25 Total Sales
-

Seller's Agent in 2016
Aaron Shively
Pinnacle Group Real Estate Services
(260) 705-9555
23 in this area
209 Total Sales
-
J
Seller's Agent in 2016
Julie Arquette
CENTURY 21 Bradley Realty, Inc
(260) 388-5072
10 in this area
27 Total Sales
-

Buyer's Agent in 2016
Greg Adams
CENTURY 21 Bradley Realty, Inc
(260) 433-0844
64 in this area
147 Total Sales
Map
Source: Indiana Regional MLS
MLS Number: 201637420
APN: 02-11-05-312-001.000-038
- 322 Hamilton Meadows Cove
- 13705 Green Park Ave
- 625 S Noyer Rd Unit 215
- 635 S Noyer Rd Unit 214
- 645 S Noyer Rd Unit 213
- 655 S Noyer Rd Unit 212
- 675 S Noyer Rd Unit 211
- 685 S Noyer Rd Unit 210
- 1335 S Noyer Rd Unit 209
- 1425 S Noyer Rd Unit 206
- 1455 S Noyer Rd Unit 205
- 1515 S Noyer Rd Unit 203
- 1545 S Noyer Rd Unit 202
- 1575 S Noyer Rd Unit 201
- 13271 Silk Tree Trail
- 873 Beal Brook Pass
- 13457 Fringe Tree Trail
- 13541 Fringe Tree Trail
- 13647 Fringe Tree Trail
- 13569 Silk Tree Trail
