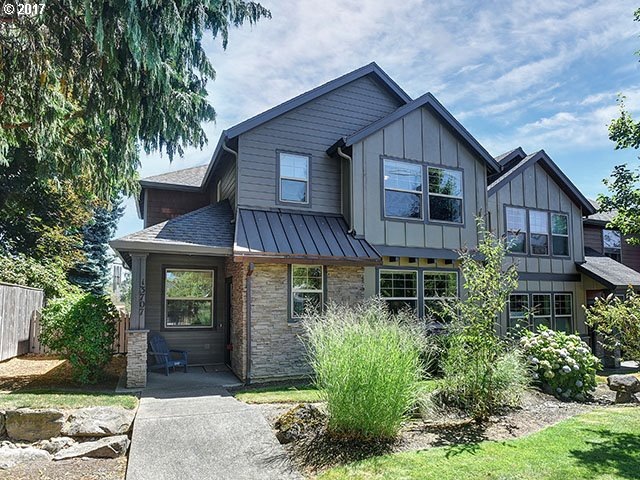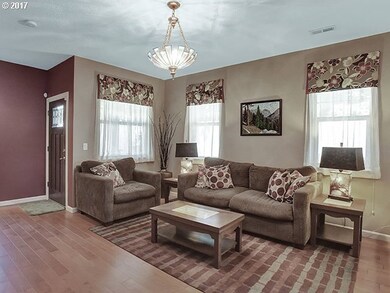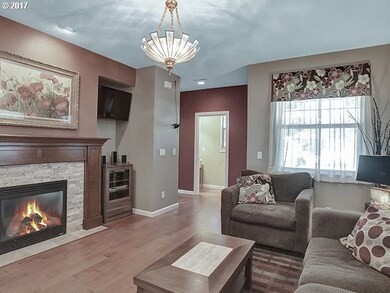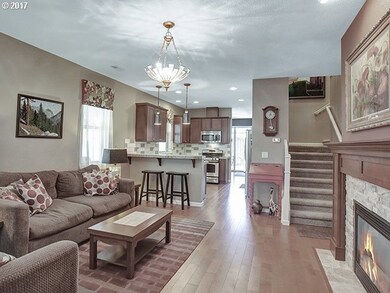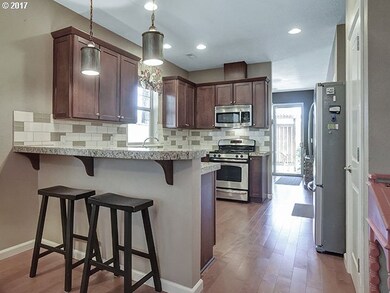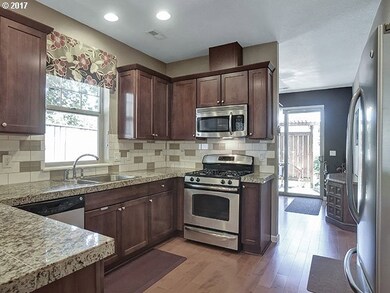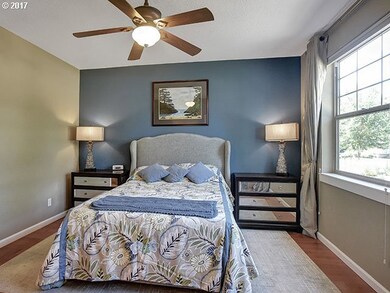
$414,900
- 2 Beds
- 2 Baths
- 1,308 Sq Ft
- 14426 SE Princeton Village Way
- Clackamas, OR
Welcome to this refreshed and updated townhome with your own private backyard sanctuary. The cozy covered front porch greets you as you enter the home and through the foyer to the open kitchen, dining and living room - filled with natural light. Enjoy vaulted ceilings and skylight in the living room plus large windows to view your backyard oasis. The updated kitchen has granite countertops, tile
Katelin Wille Keller Williams Realty Professionals
