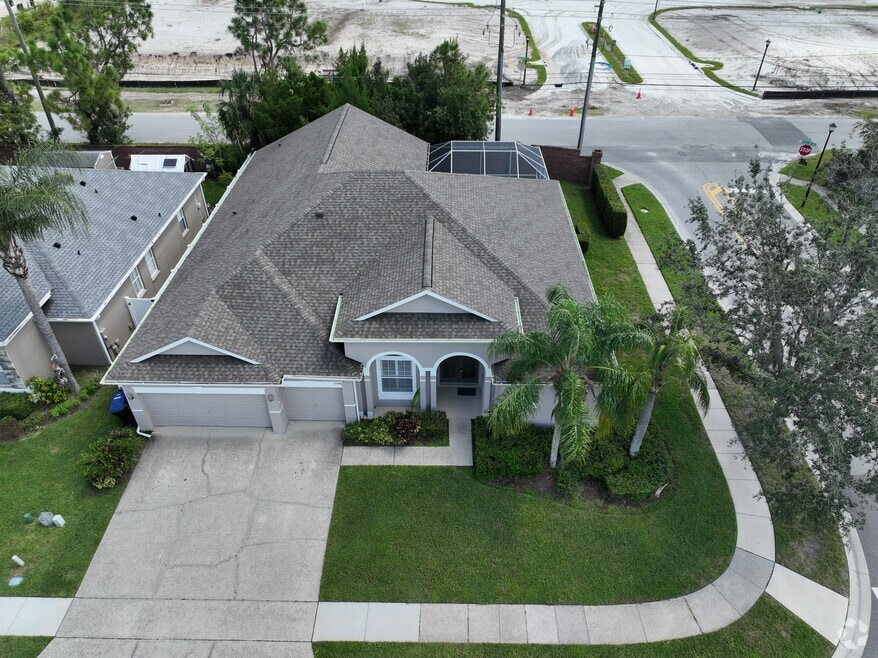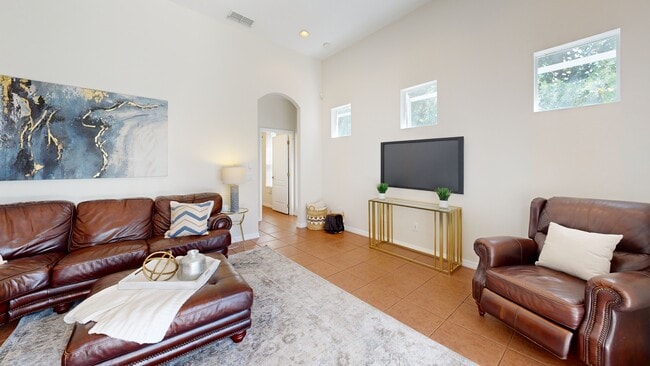
13708 Old Dock Rd Orlando, FL 32828
Waterford Lakes NeighborhoodEstimated payment $3,653/month
Highlights
- Screened Pool
- Clubhouse
- End Unit
- Open Floorplan
- Wood Flooring
- Corner Lot
About This Home
IMPROVED PRICE AND TIME TO MOVE ON THIS POOL HOME WITH 3 CAR GARAGE ON SPACIOUS CORNER LOT- Step into a lifestyle of comfort, elegance, and effortless Florida living in this immaculate 4 BEDROOMS, PLUS OFFICE(COULD BE BEDROOM 5) PLUS 3-FULL BATHROOMS, SINGLE STORY home nestled on a spacious corner lot. All of the big items have been updated for you and include freshly painted exterior (2022), NEWER ROOF (2022), NEW A/C (2024), NEW Carpet in secondary bedrooms and NEW RESURFACING ON THE POOL. Nothing left to do except put your personal touch on it and move right in. Inside, the thoughtful three-way split bedroom design offers privacy and flexibility for families of all sizes. The formal living and dining rooms set the stage for holidays, dinner parties, or quiet evenings at home, while the open layout invites natural light to flow through every space. This effortless floor plan is complemented by classic 18" tile flooring and elegant architectural details throughout. At the heart of the home is the spacious kitchen, where 42" cherry cabinets with crown molding, granite countertops, a center island, and a walk-in pantry come together to inspire everyday meals and special occasions alike. And the brand-new refrigerator is just icing on the cake. The primary suite is a true retreat, complete with a sitting area overlooking the screened-in pool, oversized walk-in closets, and a spa-like bathroom with a whirlpool tub, marble countertops, dual vanities, and a separate shower. The fifth bedroom—with its double doors and decorative window—makes a perfect home office or guest suite. Step outside to your own private escape: a screened-in pool and spa surrounded by lush landscaping and no rear neighbors. It’s the ideal setting for weekend barbecues, morning swims, or quiet evenings under the stars. The beautiful Bridge Water neighborhood offers resort-style amenities: two sparkling community pools, a fitness center, basketball courts, and a playground. Plus, you're just minutes from UCF CAMPUS, top-rated schools, Waterford Lakes shopping, and major highways for easy commuting. -------Schedule your private showing today—your next chapter starts here
Listing Agent
KELLER WILLIAMS SOUTH TAMPA Brokerage Phone: 813-875-3700 License #3282684 Listed on: 05/18/2025

Open House Schedule
-
Saturday, January 31, 20261:00 to 3:00 pm1/31/2026 1:00:00 PM +00:001/31/2026 3:00:00 PM +00:00Add to Calendar
Home Details
Home Type
- Single Family
Est. Annual Taxes
- $8,492
Year Built
- Built in 2004
Lot Details
- 8,353 Sq Ft Lot
- South Facing Home
- Mature Landscaping
- Corner Lot
- Irrigation Equipment
- Property is zoned R-2
HOA Fees
- $63 Monthly HOA Fees
Parking
- 3 Car Attached Garage
- Driveway
Home Design
- Slab Foundation
- Shingle Roof
- Block Exterior
- Stucco
Interior Spaces
- 2,868 Sq Ft Home
- 1-Story Property
- Open Floorplan
- Ceiling Fan
- Shutters
- Blinds
- French Doors
- Sliding Doors
- Family Room Off Kitchen
- Combination Dining and Living Room
- Den
- Inside Utility
- Laundry Room
- Pool Views
Kitchen
- Eat-In Kitchen
- Dinette
- Range
- Microwave
- Dishwasher
- Solid Surface Countertops
- Solid Wood Cabinet
- Disposal
Flooring
- Wood
- Carpet
- Ceramic Tile
- Vinyl
Bedrooms and Bathrooms
- 4 Bedrooms
- Split Bedroom Floorplan
- En-Suite Bathroom
- Walk-In Closet
- 3 Full Bathrooms
- Split Vanities
- Private Water Closet
- Soaking Tub
- Bathtub With Separate Shower Stall
- Garden Bath
Pool
- Screened Pool
- In Ground Spa
- Gunite Pool
- Fence Around Pool
Outdoor Features
- Enclosed Patio or Porch
Schools
- Castle Creek Elementary School
- Discovery Middle School
- East River High School
Utilities
- Central Heating and Cooling System
- Electric Water Heater
- Water Softener
- High Speed Internet
Listing and Financial Details
- Visit Down Payment Resource Website
- Tax Lot 1
- Assessor Parcel Number 23-22-31-0894-00-010
Community Details
Overview
- Optional Additional Fees
- Zeal Community Management Association, Phone Number (321) 334-3070
- Visit Association Website
- Bridge Water Ph 04 Subdivision
- The community has rules related to deed restrictions
Amenities
- Clubhouse
- Community Mailbox
Recreation
- Community Playground
- Community Pool
3D Interior and Exterior Tours
Floorplan
Map
Home Values in the Area
Average Home Value in this Area
Tax History
| Year | Tax Paid | Tax Assessment Tax Assessment Total Assessment is a certain percentage of the fair market value that is determined by local assessors to be the total taxable value of land and additions on the property. | Land | Improvement |
|---|---|---|---|---|
| 2025 | $8,492 | $521,110 | $60,000 | $461,110 |
| 2024 | $7,703 | $500,910 | $60,000 | $440,910 |
| 2023 | $7,703 | $471,407 | $60,000 | $411,407 |
| 2022 | $6,228 | $412,363 | $60,000 | $352,363 |
| 2021 | $5,432 | $321,085 | $50,000 | $271,085 |
| 2020 | $4,879 | $296,851 | $45,000 | $251,851 |
| 2019 | $5,181 | $299,002 | $45,000 | $254,002 |
| 2018 | $4,924 | $279,587 | $45,000 | $234,587 |
| 2017 | $4,877 | $274,593 | $45,000 | $229,593 |
| 2016 | $4,626 | $255,421 | $40,000 | $215,421 |
| 2015 | $4,608 | $248,319 | $40,000 | $208,319 |
| 2014 | $3,133 | $233,576 | $44,000 | $189,576 |
Property History
| Date | Event | Price | List to Sale | Price per Sq Ft | Prior Sale |
|---|---|---|---|---|---|
| 01/20/2026 01/20/26 | Price Changed | $555,000 | -3.5% | $194 / Sq Ft | |
| 12/05/2025 12/05/25 | Price Changed | $574,900 | -1.7% | $200 / Sq Ft | |
| 12/01/2025 12/01/25 | For Sale | $584,900 | 0.0% | $204 / Sq Ft | |
| 11/30/2025 11/30/25 | Off Market | $584,900 | -- | -- | |
| 10/24/2025 10/24/25 | Price Changed | $584,900 | -1.5% | $204 / Sq Ft | |
| 10/03/2025 10/03/25 | Price Changed | $594,000 | -1.0% | $207 / Sq Ft | |
| 09/11/2025 09/11/25 | For Sale | $599,900 | -2.4% | $209 / Sq Ft | |
| 09/09/2025 09/09/25 | Off Market | $614,900 | -- | -- | |
| 06/19/2025 06/19/25 | Price Changed | $614,900 | -3.2% | $214 / Sq Ft | |
| 05/18/2025 05/18/25 | For Sale | $635,000 | +12.4% | $221 / Sq Ft | |
| 07/22/2022 07/22/22 | Sold | $565,000 | +2.7% | $197 / Sq Ft | View Prior Sale |
| 06/29/2022 06/29/22 | Pending | -- | -- | -- | |
| 06/23/2022 06/23/22 | For Sale | $550,000 | -- | $192 / Sq Ft |
Purchase History
| Date | Type | Sale Price | Title Company |
|---|---|---|---|
| Warranty Deed | $565,000 | New Title Company Name | |
| Warranty Deed | $400,000 | First Resource Title Partner | |
| Warranty Deed | $295,400 | Millenia Title Llc |
Mortgage History
| Date | Status | Loan Amount | Loan Type |
|---|---|---|---|
| Open | $423,750 | New Conventional | |
| Previous Owner | $320,000 | Purchase Money Mortgage | |
| Previous Owner | $236,250 | Purchase Money Mortgage | |
| Closed | $29,500 | No Value Available |
About the Listing Agent
Ginger's Other Listings
Source: Stellar MLS
MLS Number: TB8385092
APN: 23-2231-0894-00-010
- Juli Plan at Palm Village
- Annika Plan at Palm Village
- Lydia Plan at Palm Village
- Inbee Plan at Palm Village
- Betsy Plan at Palm Village
- Karrie Plan at Palm Village
- 1457 Grand Palm Dr
- 1462 Grand Palm Dr
- 1184 Windmill Grove Cir
- 1147 Windmill Grove Cir
- 14026 Satin Groove Dr
- 14024 Waterford Creek Blvd
- 1415 Windmill Ridge Loop
- 975 Cherry Valley Way
- 962 Cherry Valley Way
- 908 Spring Island Way
- 725 Forestgreen Ct
- 856 Jade Forest Ave
- 938 Jadestone Cir
- 930 Oak Chase Dr
- 13750 Old Dock Rd
- 643 Bridgeway Blvd
- 13049 Skyway Ln
- 13349 Old Dock Rd
- 805 Magnolia Creek Cir
- 848 Cherry Valley Way
- 938 Jadestone Cir
- 1911 Colonial Woods Blvd
- 525 Loyola Cir
- 14111 Colonial Spring Way
- 1344 Blackwater Pond Dr
- 12072 White Wave Point
- 13645 E Colonial Dr
- 671 Hardwood Cir
- 14869 Myakka Crown Dr
- 12953 Odyssey Lake Way
- 14328 Abington Heights Dr
- 1251 Alapaha Ln
- 12727 E Colonial Dr
- 13746 Kent State Ave Unit 218





