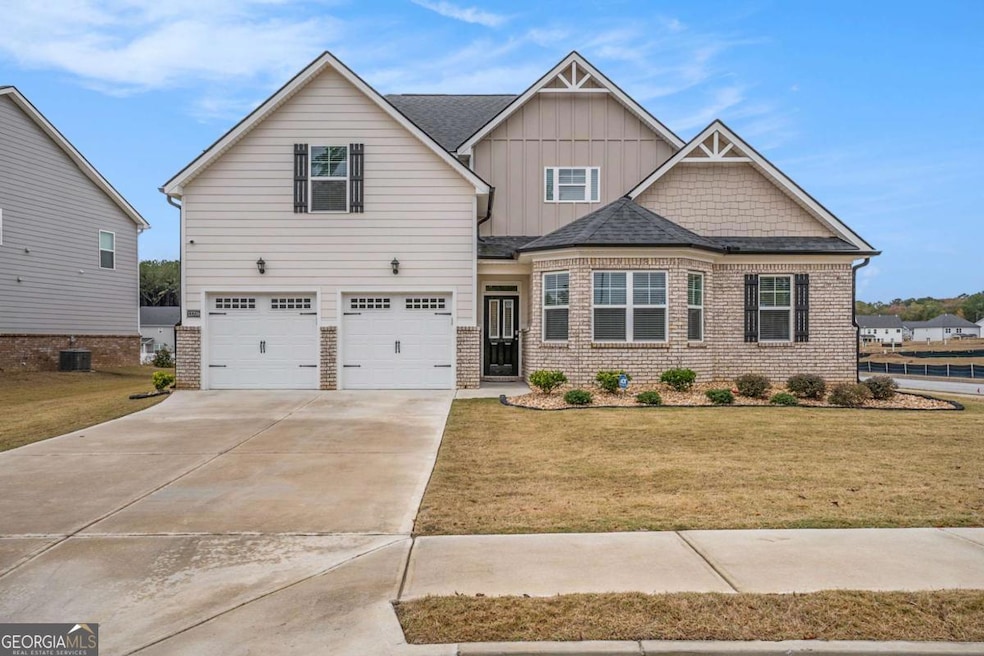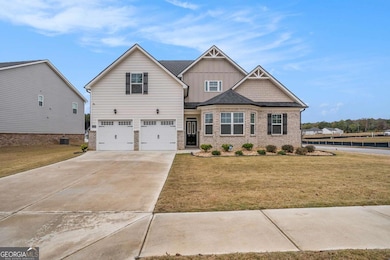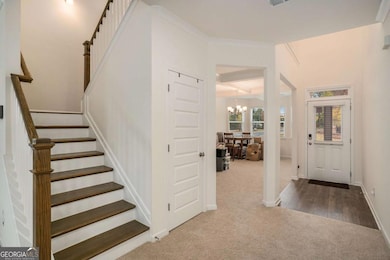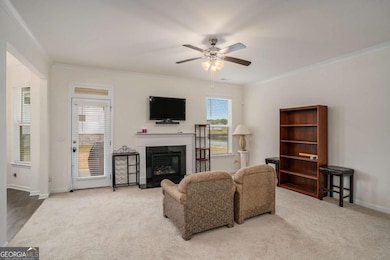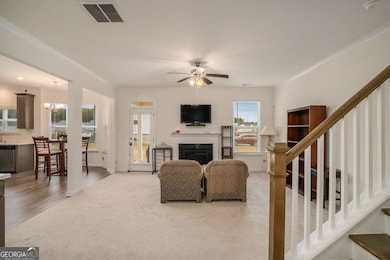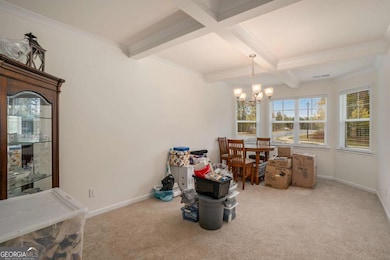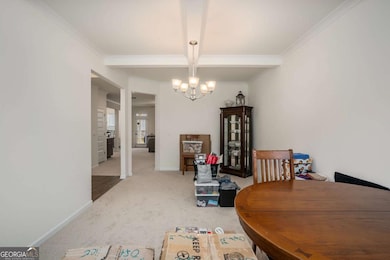13709 Whitman Ln Covington, GA 30014
Estimated payment $2,527/month
Highlights
- Vaulted Ceiling
- Traditional Architecture
- Main Floor Primary Bedroom
- Eastside High School Rated A-
- Wood Flooring
- Corner Lot
About This Home
Nestled in the heart of the desirable Wildwood community, this beautiful 4-bedroom home offers an unparalleled blend of luxury and convenience. Nestled on a well-maintained street, the property presents a beautifully landscaped front yard on a nice-sized lot, showcasing its curb appeal. The house itself offers ample living space, with a thoughtfully designed floor plan. The interior is bathed in natural light, enhancing the warm and inviting atmosphere. The main living areas of the home provide a seamless flow, perfect for both relaxation and entertaining. The open-concept kitchen is an entertainer's dream, with beautiful contemporary cabinetry, quartz countertops, subway tile backsplash, center island with breakfast bar, breakfast area, stainless-steel appliances, walk-in pantry, built-in workstation desk and butler's pantry- an elegant space for extra storage, meal staging or creating a coffee or beverage station. The kitchen effortlessly connects to the family room with fireplace and the elegant formal dining room with coffered ceiling, creating an ideal setting for family gatherings, entertaining and culinary experiences. Also located on the main level is the Primary Bedroom featuring a sitting area, ensuite bath with a separate enclosed shower, soaking tub, dual vanities, linen closet and walk-in closet. The second level features a loft- perfect for a play area or media space. The secondary bedrooms are versatile and can be adapted to suit various needs, such as home office or guest room. Step outside to the covered patio and large sun-filled backyard, perfect for play, entertaining or simply relaxing! This home offers unparalleled convenience for busy professionals and families alike. The home is also equipped with industry leading SMART HOME technology! The community features a clubhouse, swimming pool, tennis courts, basketball courts and a walking trail. Schedule your private viewing today!
Home Details
Home Type
- Single Family
Est. Annual Taxes
- $3,640
Year Built
- Built in 2023
Lot Details
- 8,712 Sq Ft Lot
- Corner Lot
- Level Lot
HOA Fees
- $63 Monthly HOA Fees
Home Design
- Traditional Architecture
- Slab Foundation
- Brick Front
Interior Spaces
- 3,070 Sq Ft Home
- 2-Story Property
- Tray Ceiling
- Vaulted Ceiling
- Gas Log Fireplace
- Double Pane Windows
- Entrance Foyer
- Family Room with Fireplace
- Formal Dining Room
- Pull Down Stairs to Attic
- Fire and Smoke Detector
- Laundry Room
Kitchen
- Breakfast Area or Nook
- Breakfast Bar
- Walk-In Pantry
- Convection Oven
- Cooktop
- Microwave
- Dishwasher
- Kitchen Island
- Solid Surface Countertops
Flooring
- Wood
- Carpet
- Vinyl
Bedrooms and Bathrooms
- 4 Bedrooms | 1 Primary Bedroom on Main
- Split Bedroom Floorplan
- Walk-In Closet
- Double Vanity
Parking
- 2 Car Garage
- Parking Accessed On Kitchen Level
- Off-Street Parking
Eco-Friendly Details
- Energy-Efficient Insulation
Outdoor Features
- Patio
- Porch
Location
- Property is near schools
- Property is near shops
Schools
- Flint Hill Elementary School
- Cousins Middle School
- Eastside High School
Utilities
- Central Heating and Cooling System
- Heating System Uses Natural Gas
- Underground Utilities
- High Speed Internet
- Phone Available
- Cable TV Available
Community Details
Overview
- Wildwood Subdivision
Amenities
- Laundry Facilities
Recreation
- Tennis Courts
- Racquetball
- Community Pool
Map
Home Values in the Area
Average Home Value in this Area
Tax History
| Year | Tax Paid | Tax Assessment Tax Assessment Total Assessment is a certain percentage of the fair market value that is determined by local assessors to be the total taxable value of land and additions on the property. | Land | Improvement |
|---|---|---|---|---|
| 2024 | $3,693 | $163,520 | $22,000 | $141,520 |
| 2023 | $338 | $10,400 | $10,400 | $0 |
Property History
| Date | Event | Price | List to Sale | Price per Sq Ft | Prior Sale |
|---|---|---|---|---|---|
| 11/03/2025 11/03/25 | For Sale | $410,000 | +3.1% | $134 / Sq Ft | |
| 10/13/2023 10/13/23 | Sold | $397,695 | 0.0% | $136 / Sq Ft | View Prior Sale |
| 09/17/2023 09/17/23 | Pending | -- | -- | -- | |
| 09/17/2023 09/17/23 | For Sale | $397,695 | -- | $136 / Sq Ft |
Purchase History
| Date | Type | Sale Price | Title Company |
|---|---|---|---|
| Warranty Deed | $397,695 | -- |
Mortgage History
| Date | Status | Loan Amount | Loan Type |
|---|---|---|---|
| Open | $317,695 | New Conventional |
Source: Georgia MLS
MLS Number: 10636381
APN: C082E00000735000
- 0 Old Covered Bridge Rd Unit 10618938
- 0 S Highway 81 Unit 10621341
- 4654 Sunrise Ridge
- 4664 Sunrise Ridge
- 4561 Sunrise Ridge
- 4457 Sunrise Ridge
- 4764 Foxhollow Trail
- 4629 Sunrise Ridge
- 4485 Sunrise Ridge
- 4471 Sunrise Ridge
- 4645 Sunrise Ridge
- 4773 Foxhollow Trail
- 4760 Foxhollow Trail
- 4689 Sunrise Ridge
- 13806 Homer Ln
- 1133 Church St SE Unit 3
- 1133 Church St SE Unit 2
- 1133 Church St SE Unit 1
- 2220 Lee St SW
- 1146 Oak St SE
- 160 Heard Ln
- 4068 Ferris Ln
- 4032 Ferris Ln
- 3426 Tallulah Ln
- 4511 Sunrise Ridge
- 2238 Emory St SW
- 4152 Baker St NE
- 5179 Tew Ln SW
- 4291 Brookhaven Dr SE
- 5193 Tew Ln SW
- 6372 Avery St SW
- 5205 Tew Ln SW
- 6364 Avery St SW
- 6360 Avery St SW
- 6307 Avery St SW
- 6104 Ruth St SW
- 5107 Hollybrook Rd SE
- 6106 Ruth St SW
- 6238 Avery St SW
- 6104 Blair St NE
