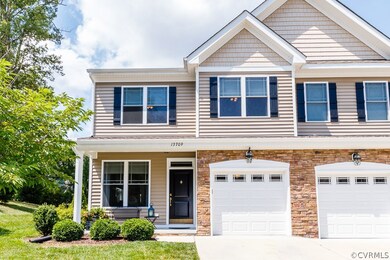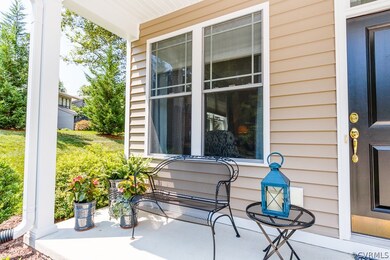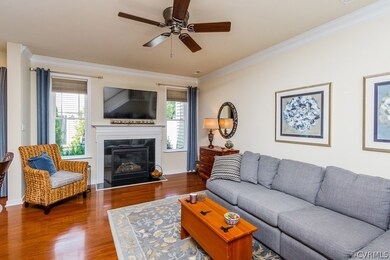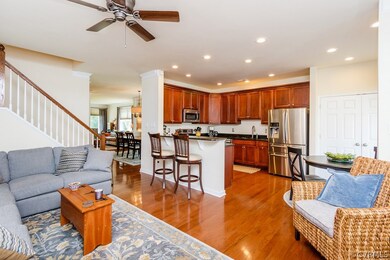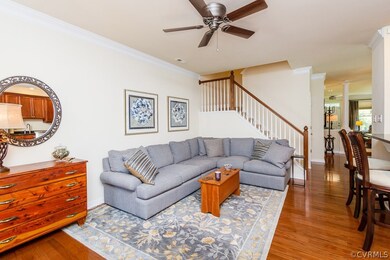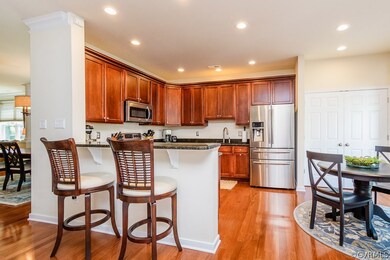
13709 Woodbridge Crossing Way Midlothian, VA 23112
Highlights
- In Ground Pool
- Clubhouse
- Wood Flooring
- Clover Hill High Rated A
- Transitional Architecture
- Separate Formal Living Room
About This Home
As of June 2019Welcome to 13709 Woodbridge Crossing Way. This gorgeous end unit townhome with 3 bedrooms, 2 1/2 bathrooms and 2,232 square feet is in Woodbridge Crossing of Brandermill. The exterior offers completely maintenance free living, 1-car attached garage, concrete driveway, covered front porch and a rear patio. The interior boasts an open floor plan with spacious family room with wood floors, crown molding, gas fireplace with black stone hearth and opens to the gourmet eat-in kitchen with granite tops, stainless appliances, large pantry, recessed lights, breakfast bar and large breakfast nook, formal dining room with wood floors, crown molding & custom chandelier and opens to the formal living room with wood floors, crown molding & custom blinds & lighting. The huge master suite boasts tray ceilings, 2 walk-in closets, large sitting room/office, an additional closet & en suite bath with tile floors, double vanity, soaking tub & separate shower. The two additional bedrooms offer carpet, ceiling fans and large closets. Also up is a large laundry room with tile floors, a utility sink and additional storage. All this in a perfect location with tons of amenities and convenient to everything.
Last Agent to Sell the Property
Long & Foster REALTORS License #0225077510 Listed on: 07/12/2016

Last Buyer's Agent
Elizabeth Jones
BHHS PenFed Realty License #0225082354
Property Details
Home Type
- Condominium
Est. Annual Taxes
- $2,243
Year Built
- Built in 2011
Lot Details
- Partially Fenced Property
- Sprinkler System
HOA Fees
- $254 Monthly HOA Fees
Parking
- 1 Car Direct Access Garage
- Garage Door Opener
- Driveway
- Off-Street Parking
Home Design
- Transitional Architecture
- Slab Foundation
- Frame Construction
- Shingle Roof
- Vinyl Siding
- Stone
Interior Spaces
- 2,232 Sq Ft Home
- 2-Story Property
- Tray Ceiling
- High Ceiling
- Ceiling Fan
- Gas Fireplace
- Sliding Doors
- Insulated Doors
- Separate Formal Living Room
- Attic Fan
Kitchen
- Eat-In Kitchen
- Electric Cooktop
- Stove
- Microwave
- Dishwasher
- Granite Countertops
- Disposal
Flooring
- Wood
- Carpet
- Tile
Bedrooms and Bathrooms
- 3 Bedrooms
- Walk-In Closet
- Soaking Tub
Home Security
Pool
- In Ground Pool
- Fence Around Pool
Outdoor Features
- Patio
- Exterior Lighting
- Front Porch
Schools
- Swift Creek Elementary And Middle School
- Clover Hill High School
Utilities
- Central Air
- Heat Pump System
- Vented Exhaust Fan
- Water Heater
Listing and Financial Details
- Tax Lot 50
- Assessor Parcel Number 727-68-88-94-800-010
Community Details
Overview
- Woodbridge Crossing Subdivision
- Maintained Community
Amenities
- Common Area
- Clubhouse
Recreation
- Community Playground
- Community Pool
- Trails
Security
- Fire and Smoke Detector
Ownership History
Purchase Details
Purchase Details
Home Financials for this Owner
Home Financials are based on the most recent Mortgage that was taken out on this home.Purchase Details
Home Financials for this Owner
Home Financials are based on the most recent Mortgage that was taken out on this home.Purchase Details
Home Financials for this Owner
Home Financials are based on the most recent Mortgage that was taken out on this home.Purchase Details
Home Financials for this Owner
Home Financials are based on the most recent Mortgage that was taken out on this home.Similar Homes in Midlothian, VA
Home Values in the Area
Average Home Value in this Area
Purchase History
| Date | Type | Sale Price | Title Company |
|---|---|---|---|
| Interfamily Deed Transfer | -- | None Available | |
| Warranty Deed | $267,000 | First Title & Escrow Inc | |
| Warranty Deed | $254,950 | Attorney | |
| Warranty Deed | $249,000 | -- | |
| Warranty Deed | $199,000 | -- |
Mortgage History
| Date | Status | Loan Amount | Loan Type |
|---|---|---|---|
| Open | $253,650 | New Conventional | |
| Previous Owner | $263,363 | VA | |
| Previous Owner | $179,000 | New Conventional | |
| Previous Owner | $149,250 | New Conventional |
Property History
| Date | Event | Price | Change | Sq Ft Price |
|---|---|---|---|---|
| 06/27/2019 06/27/19 | Sold | $267,000 | -1.1% | $120 / Sq Ft |
| 05/17/2019 05/17/19 | Pending | -- | -- | -- |
| 04/25/2019 04/25/19 | Price Changed | $269,950 | -0.9% | $121 / Sq Ft |
| 04/11/2019 04/11/19 | For Sale | $272,500 | +6.9% | $122 / Sq Ft |
| 08/22/2016 08/22/16 | Sold | $254,950 | 0.0% | $114 / Sq Ft |
| 07/14/2016 07/14/16 | Pending | -- | -- | -- |
| 07/12/2016 07/12/16 | For Sale | $254,950 | +2.4% | $114 / Sq Ft |
| 04/30/2015 04/30/15 | Sold | $249,000 | -0.4% | $112 / Sq Ft |
| 03/03/2015 03/03/15 | Pending | -- | -- | -- |
| 01/15/2015 01/15/15 | For Sale | $249,900 | -- | $112 / Sq Ft |
Tax History Compared to Growth
Tax History
| Year | Tax Paid | Tax Assessment Tax Assessment Total Assessment is a certain percentage of the fair market value that is determined by local assessors to be the total taxable value of land and additions on the property. | Land | Improvement |
|---|---|---|---|---|
| 2025 | $2,872 | $321,800 | $60,000 | $261,800 |
| 2024 | $2,872 | $339,500 | $60,000 | $279,500 |
| 2023 | $2,916 | $320,400 | $58,000 | $262,400 |
| 2022 | $2,803 | $304,700 | $56,000 | $248,700 |
| 2021 | $2,540 | $266,600 | $54,000 | $212,600 |
| 2020 | $2,480 | $261,100 | $54,000 | $207,100 |
| 2019 | $2,389 | $251,500 | $52,000 | $199,500 |
| 2018 | $2,385 | $248,900 | $52,000 | $196,900 |
| 2017 | $2,397 | $248,900 | $52,000 | $196,900 |
| 2016 | $2,243 | $233,600 | $52,000 | $181,600 |
| 2015 | $2,145 | $223,400 | $47,000 | $176,400 |
| 2014 | $1,904 | $198,300 | $47,000 | $151,300 |
Agents Affiliated with this Home
-

Seller's Agent in 2019
Wes Fertig
Joyner Fine Properties
(804) 339-7722
11 in this area
278 Total Sales
-
N
Buyer's Agent in 2019
NON MLS USER MLS
NON MLS OFFICE
-

Seller's Agent in 2016
John Thiel
Long & Foster
(804) 467-9022
49 in this area
2,701 Total Sales
-

Seller Co-Listing Agent in 2016
Kevin Morris
Long & Foster
(804) 652-9025
15 in this area
1,019 Total Sales
-
E
Buyer's Agent in 2016
Elizabeth Jones
BHHS PenFed (actual)
-
E
Seller's Agent in 2015
Emmett Smith
RE/MAX
Map
Source: Central Virginia Regional MLS
MLS Number: 1623941
APN: 727-68-88-94-800-010
- 3006 Three Bridges Rd
- 13926 Sagebrook Rd
- 3111 Three Bridges Rd
- 2603 Cradle Hill Ct
- 3104 Three Bridges Rd
- 2800 Fox Chase Ln
- 3121 Quail Hill Dr
- 14000 Autumn Woods Rd
- 13931 Sagegrove Cir
- 3201 Barnes Spring Ct
- 3211 Fox Chase Dr
- 3207 Quail Hill Dr
- 3100 Liberty Oaks Rd
- 3301 Old Hundred Rd S
- 14005 Copper Hill Rd
- 2303 Shadow Ridge Place
- 3401 Quail Hill Dr
- 13709 Quail Meadows Ln
- 3511 Quail Hill Ct
- 2002 Deer Meadow Ct

