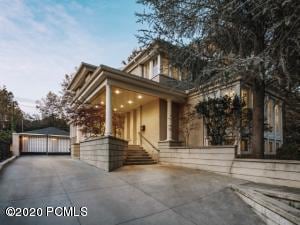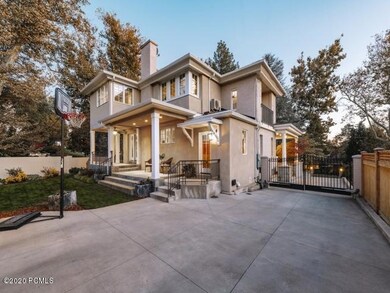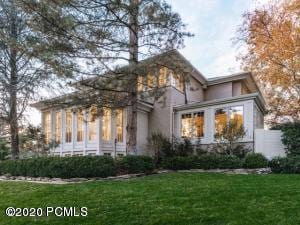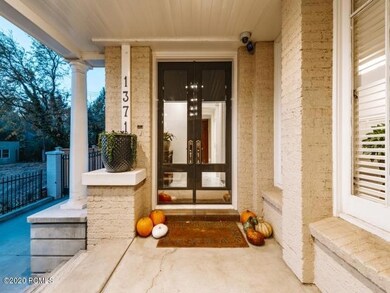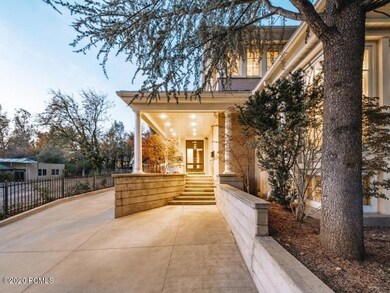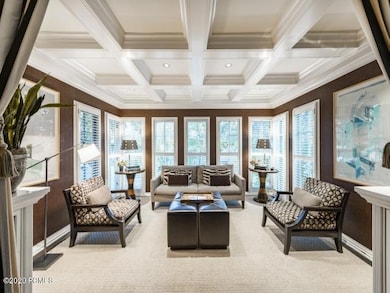
1371 E 2nd Ave Salt Lake City, UT 84103
The Avenues NeighborhoodEstimated Value: $2,164,606 - $3,001,000
Highlights
- Steam Room
- Heated Driveway
- Hydromassage or Jetted Bathtub
- Wasatch Elementary School Rated A-
- Marble Flooring
- 2 Fireplaces
About This Home
As of February 2021An area renowned for prominent professionals, the affluent Federal Heights neighborhood is best known for its overwhelming charm and beauty of turn of the century classic architecture and traditional cachet. The streets are dotted by lampposts and a dense canopy of mature Sycamore trees with windy streets that lead you to the University of Utah's doorstep. Within minutes to Downtown cultural amenities, neighborhood eateries and most importantly, the University including its hospitals and research centers, this classic but modern gem is one of the most distinctive homes in the area. The owners completed a recent renovation with significant upgrades throughout and although sophisticated and elegant, they considered the comfort of daily family life. An open and functional light-filled floorplan with exquisite high-end modern amenities includes a new kitchen with features like, commercial-grade appliances(Blue Star, Liebherr, Miele, and Asco), gorgeous quartzite countertops and backsplash including a massive island with prep sink, built-in coffee maker, icemaker, two dishwashers and French doors which open onto the back patio and garden. There are four bedrooms on the upper level including large master suite with walk-in deluxe closet, spa-like bath with jetted soaking tub, steam shower and bidet. Custom cabinetry from one of the finest local mills is abundant throughout the house. There are intimate spaces especially in renovated bedrooms including built-in window seating. Other notable features include glass front double door entry, two exquisite gas fireplaces with unique marble hearth, formal dining room, gorgeous marble top bar, sunroom, mudroom, reverse osmosis water filtration, a spacious lower level entertainment space with a climatized wine room, guest suite, and a flex room with space for the Peloton or schoolwork from home. All the heavy lifting has been done including electrical and mechanical upgrades including new boiler offering radiant heat, a heated
Home Details
Home Type
- Single Family
Est. Annual Taxes
- $8,396
Year Built
- Built in 1911
Lot Details
- 9,583 Sq Ft Lot
- Property is Fully Fenced
- Landscaped
- Corner Lot
Parking
- 2 Car Detached Garage
- Heated Garage
- Garage Door Opener
- Heated Driveway
Home Design
- Brick Veneer
- Wood Frame Construction
- Asphalt Roof
- Concrete Perimeter Foundation
- Stucco
Interior Spaces
- 5,870 Sq Ft Home
- Multi-Level Property
- Sound System
- Ceiling Fan
- 2 Fireplaces
- Gas Fireplace
- Family Room
- Formal Dining Room
- Home Office
- Storage
- Steam Room
Kitchen
- Breakfast Bar
- Double Oven
- Gas Range
- Microwave
- Dishwasher
- Disposal
Flooring
- Wood
- Carpet
- Radiant Floor
- Marble
- Tile
Bedrooms and Bathrooms
- 5 Bedrooms
- Hydromassage or Jetted Bathtub
Laundry
- Laundry Room
- Stacked Washer and Dryer
Home Security
- Home Security System
- Fire and Smoke Detector
Eco-Friendly Details
- Sprinkler System
Outdoor Features
- Patio
- Porch
Utilities
- Central Air
- Boiler Heating System
- Radiant Heating System
- Baseboard Heating
- Programmable Thermostat
- Natural Gas Connected
- Gas Water Heater
- Water Purifier
- Water Softener is Owned
- High Speed Internet
- Phone Available
- Satellite Dish
- Cable TV Available
Community Details
- No Home Owners Association
- Wasatch Front Ar 58 Subdivision
Listing and Financial Details
- Assessor Parcel Number 09-33-353-011-0000
Similar Homes in Salt Lake City, UT
Home Values in the Area
Average Home Value in this Area
Property History
| Date | Event | Price | Change | Sq Ft Price |
|---|---|---|---|---|
| 02/26/2021 02/26/21 | Sold | -- | -- | -- |
| 01/12/2021 01/12/21 | Pending | -- | -- | -- |
| 10/29/2020 10/29/20 | For Sale | $1,950,000 | -- | $332 / Sq Ft |
Tax History Compared to Growth
Agents Affiliated with this Home
-
Heidi Ingham

Seller's Agent in 2021
Heidi Ingham
BHHS Utah Properties - SV
(435) 901-9330
15 in this area
126 Total Sales
-
N
Buyer's Agent in 2021
Non-Member Non-Members
Coldwell Banker Realty
-
N
Buyer's Agent in 2021
Non Non-Member
Non Member
-
N
Buyer's Agent in 2021
Non Member Licensee
Non Member
-
N
Buyer's Agent in 2021
Non Member
Park City Board of REALTORS
Map
Source: Park City Board of REALTORS®
MLS Number: 12004197
- 1346 E 2nd Ave
- 1280 E 3rd Ave
- 1438 E Sigsbee Ave
- 96 N Virginia St
- 1515 E Military Way
- 1401 E Sigsbee Ave
- 1500 E Arlington Dr
- 323 N Fairfax Cir
- 1283 E South Temple Unit 503
- 1283 E South Temple Unit 404
- 121 T St
- 1205 E South Temple
- 1230 E 11th Ave
- 111 S 1300 E
- 1245 E 100 S
- 405 N Virginia St
- 130 S 1300 E Unit 209
- 130 S 1300 E Unit 608
- 130 S 1300 E Unit 602
- 130 S 1300 E Unit 314
- 1371 E 2nd Ave
- 1371 2nd Ave
- 1363 E 2nd Ave
- 1370 Military Way
- 1363 2nd Ave
- 1375 E Military Way
- 1375 Military Way
- 1352 3rd Ave
- 1389 Military Way
- 1369 Military Way
- 1349 2nd Ave
- 1349 E 2nd Ave
- 1401 E Military Way
- 1401 Military Way
- 1348 3rd Ave
- 1485 E Sigsbee Ave
- 1341 2nd Ave
- 1485 Sigsbee Ave
- 1360 2nd Ave
- 1379 E Penrose Dr

