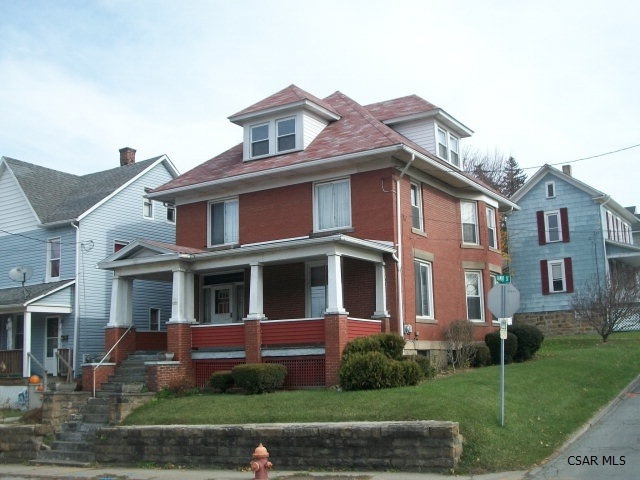
1371 Franklin St Unit R Johnstown, PA 15905
Roxbury NeighborhoodEstimated Value: $50,075 - $97,000
Highlights
- Updated Kitchen
- Wood Flooring
- Covered patio or porch
- Deck
- Corner Lot
- 5-minute walk to Roxbury Park
About This Home
As of March 20147167...Make this solid brick 2 story your place to call home. Located just steps away from Roxbury Park. The huge covered front porch takes you through the beautiful front door to a large foyer and living room. Walk through the living room to a formal dining room where there's plenty of room for guests. The cozy kitchen has a breakfast bar, appliances and wood cabinets. The 2nd floor has 3 bedrooms w/ample closets and ceiling fans and also a 9x11 bathroom. The large deck, attic storage, and 1 car detached garage are an added plus! Take a look!!
Home Details
Home Type
- Single Family
Year Built
- Built in 1940
Lot Details
- 3,485 Sq Ft Lot
- Corner Lot
- Rectangular Lot
Parking
- 1 Car Garage
- Garage Door Opener
- Driveway
- Open Parking
Home Design
- Brick Exterior Construction
- Shingle Roof
- Wood Siding
Interior Spaces
- 1,680 Sq Ft Home
- 2-Story Property
- Ceiling Fan
- Double Hung Windows
- Stained Glass
- Laundry on lower level
Kitchen
- Updated Kitchen
- Eat-In Kitchen
- Cooktop
- Dishwasher
Flooring
- Wood
- Carpet
Bedrooms and Bathrooms
- 3 Bedrooms
- Remodeled Bathroom
- 1 Bathroom
Unfinished Basement
- Walk-Out Basement
- Basement Fills Entire Space Under The House
Outdoor Features
- Deck
- Covered patio or porch
Utilities
- Cooling Available
- Radiant Heating System
- Baseboard Heating
- Natural Gas Connected
Ownership History
Purchase Details
Home Financials for this Owner
Home Financials are based on the most recent Mortgage that was taken out on this home.Similar Homes in Johnstown, PA
Home Values in the Area
Average Home Value in this Area
Purchase History
| Date | Buyer | Sale Price | Title Company |
|---|---|---|---|
| Bell Shawn M | $48,000 | Closing Specialists |
Mortgage History
| Date | Status | Borrower | Loan Amount |
|---|---|---|---|
| Open | Bell Shawn M | $42,000 | |
| Closed | Bell Shawn M | $10,000 | |
| Closed | Bell Shawn M | $43,200 |
Property History
| Date | Event | Price | Change | Sq Ft Price |
|---|---|---|---|---|
| 03/24/2014 03/24/14 | Sold | $48,000 | -12.6% | $29 / Sq Ft |
| 02/07/2014 02/07/14 | Pending | -- | -- | -- |
| 11/16/2013 11/16/13 | For Sale | $54,900 | -- | $33 / Sq Ft |
Tax History Compared to Growth
Tax History
| Year | Tax Paid | Tax Assessment Tax Assessment Total Assessment is a certain percentage of the fair market value that is determined by local assessors to be the total taxable value of land and additions on the property. | Land | Improvement |
|---|---|---|---|---|
| 2025 | $941 | $11,340 | $1,720 | $9,620 |
| 2024 | $1,492 | $11,340 | $1,720 | $9,620 |
| 2023 | $1,492 | $11,340 | $1,720 | $9,620 |
| 2022 | $1,498 | $11,340 | $1,720 | $9,620 |
| 2021 | $1,526 | $11,340 | $1,720 | $9,620 |
| 2020 | $1,526 | $11,340 | $1,720 | $9,620 |
| 2019 | $1,526 | $11,340 | $1,720 | $9,620 |
| 2018 | $1,526 | $11,340 | $1,720 | $9,620 |
| 2017 | $1,511 | $11,340 | $1,720 | $9,620 |
| 2016 | $391 | $11,340 | $1,720 | $9,620 |
| 2015 | $335 | $11,340 | $1,720 | $9,620 |
| 2014 | $335 | $11,340 | $1,720 | $9,620 |
Map
Source: Cambria Somerset Association of REALTORS®
MLS Number: 96008309
APN: 078-003131
- 1461 Franklin St
- 1272 Good St
- 120 Northwood Ave
- 128-130 Marshall Ave
- 1492 Franklin St
- 1207-1209 Franklin St
- 116 Warren St
- 265 Sell St
- 130 Palm Ave
- 733-735 Park Ave
- 563 Coleman Ave
- 483 Bantel St
- 619 Grove Ave
- 604 Grove Ave Unit 6
- 112 Nice Ave
- 604-606 Highland Ave
- 518 Swank St
- 728 Russell Ave
- 550 Linden Ave
- 856 Ferndale Ave
- 1371 Franklin St Unit R
- 113 Rambo St
- 1365 1/2 Franklin St
- 112 Rambo St
- 1363 Franklin St
- 115 Rambo St Unit 117
- 1359 Franklin St
- 1381 Franklin St
- 119 Rambo St
- 118 Barnhart St
- 1355 Franklin St
- 116 Barnhart St
- 125 Rambo St
- 1389 Franklin St
- 1354 Franklin St
- 120 Rambo St
- 1353 Franklin St
- 111 Ross St
- 114 Barnhart St
- 119 Ross St
