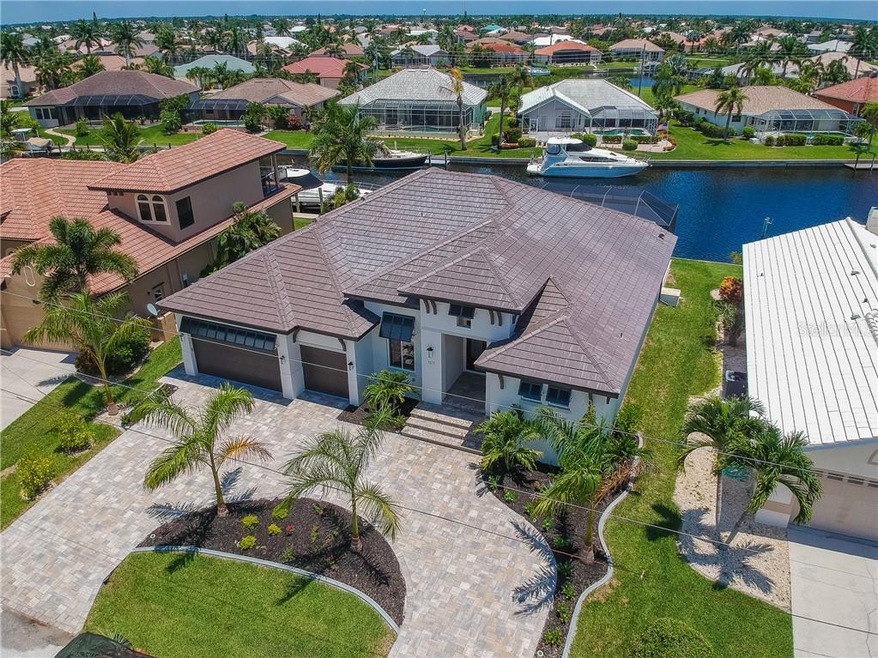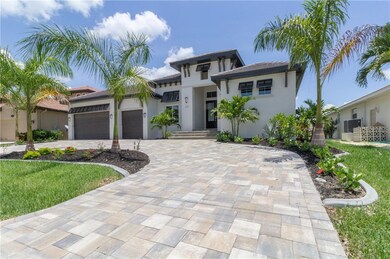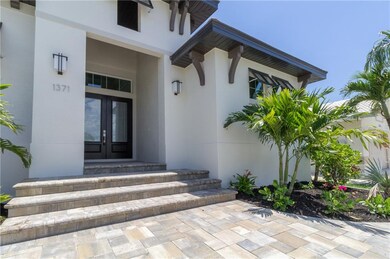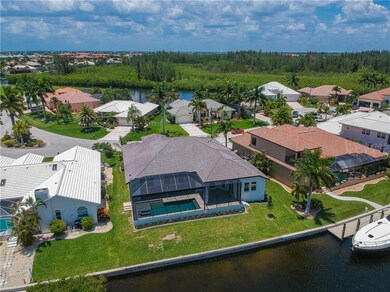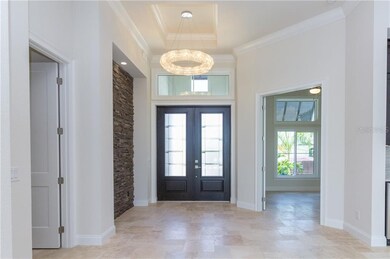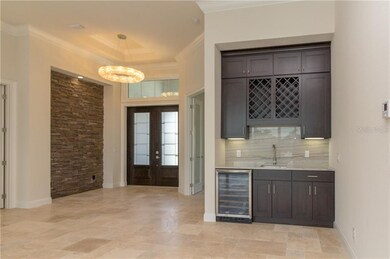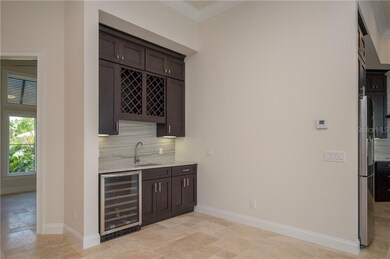
1371 Grebe Dr Punta Gorda, FL 33950
Punta Gorda Isles NeighborhoodHighlights
- New Construction
- Heated In Ground Pool
- Contemporary Architecture
- Sallie Jones Elementary School Rated A-
- Open Floorplan
- Cathedral Ceiling
About This Home
As of January 2022SAIL BOAT WATER with a spectacular boat basin view. It’s like owning your own Private Marnia with 85 foot of seawall. This house was meticulously put together by investor owner with one purpose in mind.
VIEW AND BOATABILITY. Tucked away in the Bird section of PGI with the super accessible Buckley Pass soon to open. The list goes on about the features Travertine and Quartzite counters abound.[Solid Quartz] Upgraded wireless Appliances, Of course Impact windows were a must! Hot tub and pool [ saltwater] which can be all run by your cell phone. Circular driveway and 3 car garages Outdoor kitchen, wet bar and wine cooler, Icynene foam insulation LED lighting throughout and contemporary paddle fans and fixtures all topped off by the Coastal Contemporary Architecture. THIS HOUSE IS A MUST SEE !!!! You won't be disappointed.
Home Details
Home Type
- Single Family
Est. Annual Taxes
- $2,920
Year Built
- Built in 2019 | New Construction
Lot Details
- 9,602 Sq Ft Lot
- Lot Dimensions are 75x120x85x120
- Northwest Facing Home
- Metered Sprinkler System
- Landscaped with Trees
- Property is zoned GS-3.5
HOA Fees
- $15 Monthly HOA Fees
Parking
- 3 Car Attached Garage
- Garage Door Opener
- Circular Driveway
- Open Parking
Home Design
- Contemporary Architecture
- Slab Foundation
- Stem Wall Foundation
- Tile Roof
- Block Exterior
- Stucco
Interior Spaces
- 2,582 Sq Ft Home
- Open Floorplan
- Wet Bar
- Crown Molding
- Cathedral Ceiling
- Ceiling Fan
- Thermal Windows
- ENERGY STAR Qualified Windows
- Sliding Doors
- Great Room
- Family Room Off Kitchen
- Breakfast Room
- Den
- Inside Utility
- Travertine
- Pool Views
Kitchen
- Eat-In Kitchen
- Built-In Convection Oven
- Cooktop with Range Hood
- Recirculated Exhaust Fan
- Microwave
- Dishwasher
- Wine Refrigerator
- Stone Countertops
- Solid Wood Cabinet
- Disposal
Bedrooms and Bathrooms
- 3 Bedrooms
- Split Bedroom Floorplan
- Walk-In Closet
- 3 Full Bathrooms
Laundry
- Laundry in unit
- Dryer
- Washer
Home Security
- Hurricane or Storm Shutters
- Fire and Smoke Detector
Pool
- Heated In Ground Pool
- Heated Spa
- In Ground Spa
- Gunite Pool
- Outdoor Shower
- Pool Alarm
Outdoor Features
- Covered patio or porch
- Outdoor Kitchen
- Outdoor Grill
Location
- Flood Zone Lot
- Flood Insurance May Be Required
Utilities
- Central Heating and Cooling System
- Underground Utilities
- Electric Water Heater
- Fiber Optics Available
- Phone Available
- Cable TV Available
Community Details
- Punta Gorda Isles Community
- Punta Gorda Isles Sec 14 Subdivision
Listing and Financial Details
- Visit Down Payment Resource Website
- Legal Lot and Block 15 / 195
- Assessor Parcel Number 412224205005
Ownership History
Purchase Details
Purchase Details
Home Financials for this Owner
Home Financials are based on the most recent Mortgage that was taken out on this home.Purchase Details
Home Financials for this Owner
Home Financials are based on the most recent Mortgage that was taken out on this home.Purchase Details
Home Financials for this Owner
Home Financials are based on the most recent Mortgage that was taken out on this home.Purchase Details
Purchase Details
Purchase Details
Home Financials for this Owner
Home Financials are based on the most recent Mortgage that was taken out on this home.Purchase Details
Purchase Details
Purchase Details
Home Financials for this Owner
Home Financials are based on the most recent Mortgage that was taken out on this home.Similar Homes in Punta Gorda, FL
Home Values in the Area
Average Home Value in this Area
Purchase History
| Date | Type | Sale Price | Title Company |
|---|---|---|---|
| Special Warranty Deed | $100 | -- | |
| Warranty Deed | $1,755,000 | Integrity Title Services | |
| Warranty Deed | $899,000 | First International Ttl Inc | |
| Warranty Deed | $175,000 | Attorney | |
| Warranty Deed | $165,000 | Sunbelt Title Agency | |
| Warranty Deed | $127,000 | Suncoast One Title & Closing | |
| Warranty Deed | $269,500 | -- | |
| Warranty Deed | $165,000 | -- | |
| Warranty Deed | $80,000 | -- | |
| Warranty Deed | $41,000 | -- |
Mortgage History
| Date | Status | Loan Amount | Loan Type |
|---|---|---|---|
| Previous Owner | $574,000 | New Conventional | |
| Previous Owner | $169,000 | Balloon | |
| Previous Owner | $189,500 | Balloon | |
| Previous Owner | $25,500 | Purchase Money Mortgage |
Property History
| Date | Event | Price | Change | Sq Ft Price |
|---|---|---|---|---|
| 05/16/2025 05/16/25 | Pending | -- | -- | -- |
| 01/22/2025 01/22/25 | For Sale | $1,950,000 | +11.1% | $754 / Sq Ft |
| 01/22/2022 01/22/22 | Sold | $1,755,000 | -1.7% | $679 / Sq Ft |
| 01/08/2022 01/08/22 | Pending | -- | -- | -- |
| 12/11/2021 12/11/21 | For Sale | $1,785,000 | 0.0% | $691 / Sq Ft |
| 12/06/2021 12/06/21 | Pending | -- | -- | -- |
| 10/15/2021 10/15/21 | For Sale | $1,785,000 | +98.6% | $691 / Sq Ft |
| 08/16/2019 08/16/19 | Sold | $899,000 | 0.0% | $348 / Sq Ft |
| 07/12/2019 07/12/19 | Pending | -- | -- | -- |
| 07/06/2019 07/06/19 | For Sale | $899,000 | +413.7% | $348 / Sq Ft |
| 04/25/2018 04/25/18 | Off Market | $175,000 | -- | -- |
| 01/25/2018 01/25/18 | Sold | $175,000 | -23.6% | $83 / Sq Ft |
| 01/03/2018 01/03/18 | Pending | -- | -- | -- |
| 03/07/2017 03/07/17 | For Sale | $229,000 | -- | $109 / Sq Ft |
Tax History Compared to Growth
Tax History
| Year | Tax Paid | Tax Assessment Tax Assessment Total Assessment is a certain percentage of the fair market value that is determined by local assessors to be the total taxable value of land and additions on the property. | Land | Improvement |
|---|---|---|---|---|
| 2023 | $23,962 | $1,340,554 | $285,600 | $1,054,954 |
| 2022 | $11,348 | $645,705 | $0 | $0 |
| 2021 | $11,281 | $626,898 | $187,000 | $439,898 |
| 2020 | $12,479 | $709,007 | $187,000 | $522,007 |
| 2019 | $4,007 | $170,000 | $170,000 | $0 |
| 2018 | $2,920 | $152,150 | $152,150 | $0 |
| 2017 | $2,682 | $118,150 | $118,150 | $0 |
| 2016 | $2,624 | $112,625 | $0 | $0 |
| 2015 | $2,653 | $112,625 | $0 | $0 |
| 2014 | $2,407 | $95,838 | $0 | $0 |
Agents Affiliated with this Home
-
Regina Melman

Seller's Agent in 2025
Regina Melman
RE/MAX
(941) 525-6818
319 Total Sales
-
Christopher Grant

Buyer's Agent in 2025
Christopher Grant
GRANT TEAM REAL ESTATE, LLC
(941) 267-4907
162 in this area
1,503 Total Sales
-
Bridget Phillips

Buyer's Agent in 2022
Bridget Phillips
GRANDE REAL ESTATE SERVICES
(941) 882-0133
1 in this area
12 Total Sales
-
Robert Boehm

Seller's Agent in 2019
Robert Boehm
RE/MAX
(941) 916-1837
7 in this area
128 Total Sales
-
Stellar Non-Member Agent
S
Buyer's Agent in 2019
Stellar Non-Member Agent
FL_MFRMLS
-
L
Seller's Agent in 2018
Lawrence Gene Swenson, LLC
Map
Source: Stellar MLS
MLS Number: C7417608
APN: 412224205005
- 1375 Grebe Dr
- 1367 Grebe Dr
- 1368 Grebe Dr
- 1374 Grebe Dr
- 1341 Pine Siskin Dr
- 1311 Pine Siskin Dr
- 3606 Whippoorwill Blvd
- 3690 Whippoorwill Blvd
- 3621 Whippoorwill Blvd
- 3663 Whippoorwill Blvd
- 3615 Towhee Ct
- 1230 Royal Tern Dr
- 1450 Kiwi Ct
- 1454 Kiwi Ct
- 1466 Kiwi Ct
- 1453 Wren Ct
- 1442 Wren Ct
- 1431 Kinglet Dr
- 1429 Blue Jay Ct
- 1422 Kittiwake Dr
